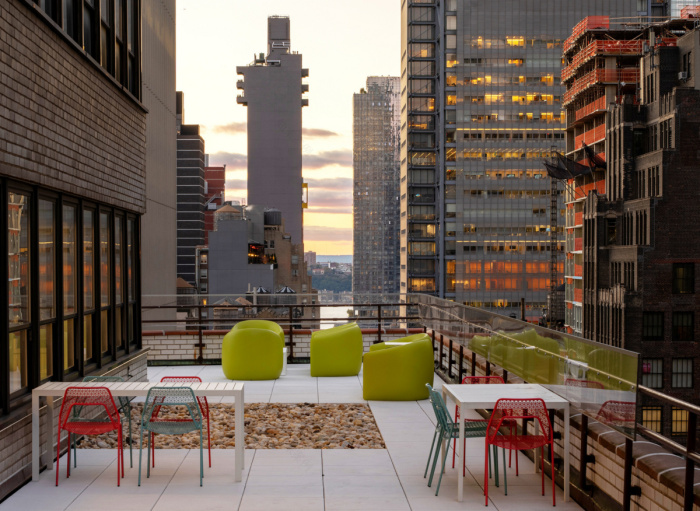查看完整案例

收藏

下载

翻译
CICADA has achieved the office design for Phoenix MI, a market researcher, located in New York City, New York.
When Phoenix MI merged with Brand Effects, the company’s staff doubled overnight and were in need of a new office space to house the public face of the company, located in the heart of New York City. After a pre-design exercise that narrowed down potential office locations, a 9,500 SF space was selected on the 19th floor of 1430 Broadway at the southern end of Times Square.
After a full interior demolition, the remaining area ties together 2 large open office spaces oriented towards Bryant Park and Times Square. The redesign accommodates 75 employees across a series of public spaces, huddle rooms, and conference rooms, which intend to encourage social interaction between the different teams. Upon arrival into the elevator lobby, a large open space and canopy of organic materials greet employees and guests, offering a contrast to stifling daily commutes and crowds of the city below. Meeting rooms and flexible work areas are interspersed throughout the floor plan to provide alternative working environments for employees that need a break from their day to day tasks in the open office spaces. Three separate outdoor patios, totaling 1,500 SF, have direct relationships with the open offices and break rooms to provide a place for teams to meet, work, or relax outside while taking in the views of the surrounding city. The flexibility and thoughtfulness of the resulting design provides a long term home for Phoenix MI that will evolve to meet the needs of the growing company.
Design: CICADA
Photography: Seamus Payne
12 Images | expand for additional detail
客服
消息
收藏
下载
最近















