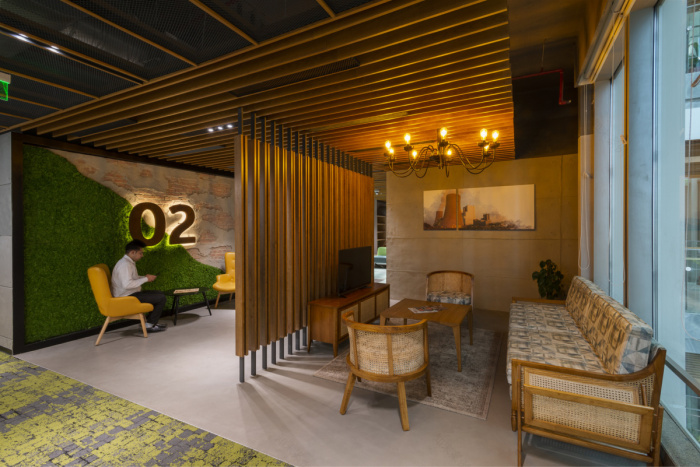查看完整案例


收藏

下载

翻译
RC Architecture completed the office design for global conglomerate giant, GE Power, located in Noida, India.
GE-POWER is a leading energy player in the country with strong capabilities in engineering, manufacturing, project management and supply of products and solutions for power generation and transmission infrastructure requirements.
GE retained RC Architecture to develop a vibrant workplace that would reflect the company’s unique brand and product through a vision of a contemporary aesthetic suited to the cutting-edge technology of their products.
The classic starting point was the brief. GE wanted a paradigm shift in their work culture. We embarked on an initiative to use workspace as a source of innovation, growth and change.
The floor space was well defined with a service core in the center and the production floor well demarcated. The internal Atrium did generally determine the layout of the design. We had two natural light sources and we did harvest them both, but for different kinds of treatment.
To bring in the dynamism and energy we captured urbanscape and expressed it in a design language that speaks of complexity and contradictions in daily social work environment.
An environment – Social but spatial in which people know they can innovate, take risks and explore full range of faculties. Thus we pushed the design, dynamically by choice of materials which emphasized the inside out design language and unleashed its disruptive, game changing potential.
The final environment achieved promoted a continuum of innovation, best manifested as an agile system of overlapping spaces rather than a sequence of orderly steps.
Design: RC Architecture
Design Team: Suraj, George, Bhavna, Ambareesh, Asra, Varsha, Sudarshan.
Photography: Anand Jaju
13 Images | expand for additional detail
客服
消息
收藏
下载
最近
















