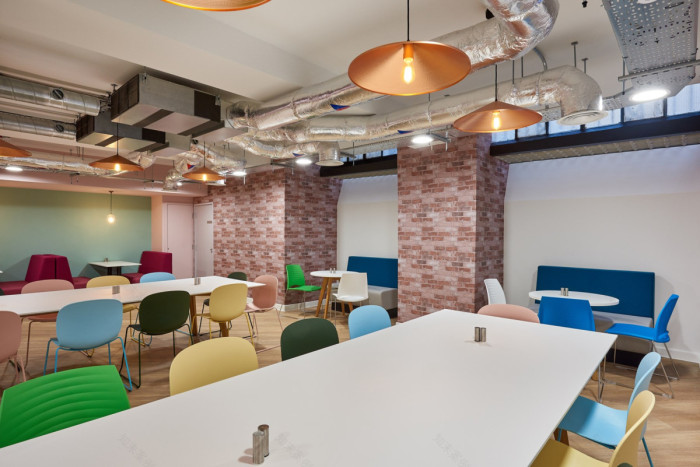查看完整案例

收藏

下载

翻译
Workplace design and fit-out specialists, Area, has completed a 30-week refurbishment for law firm Mills and Reeve, located in Birmingham, England.
With six floors in constant operation and located in a prime area of Birmingham’s business district access was tight, timescales tighter and work had to be undertaken without disruption to the day-to-day running of a major law firm. The design concept reflects the Mills & Reeve brand but is tailored to the Birmingham location, embracing the history of the area and the architectural features of the building.
The project demanded a planned phasing of the refurbishment, moving and decanting Mills & Reeve teams from one floor to another across the four ‘working’ floors making use of the ground floor, basement and top floor.
The objective for the scheme was to improve the client experience and create a better working environment for all the end users by way of flexible spaces allowing people to get together to collaborate and socialise. The basement area was re-engineered to capitalise on the space, and now includes a café, changing facilities, showers, lockers and secure bicycle parking as well as break out areas to encourage an agile approach to working. The top floor has been designed so that the conservatory roof space is geared to entertaining and relaxing social event space for staff and guests. Downstairs in the reception area are hotel class facilities for clients with top rated meeting spaces – all geared to maximise the end-user experience.
Designer: Area
Photography: Richard Kiely
6 Images | expand for additional detail
客服
消息
收藏
下载
最近









