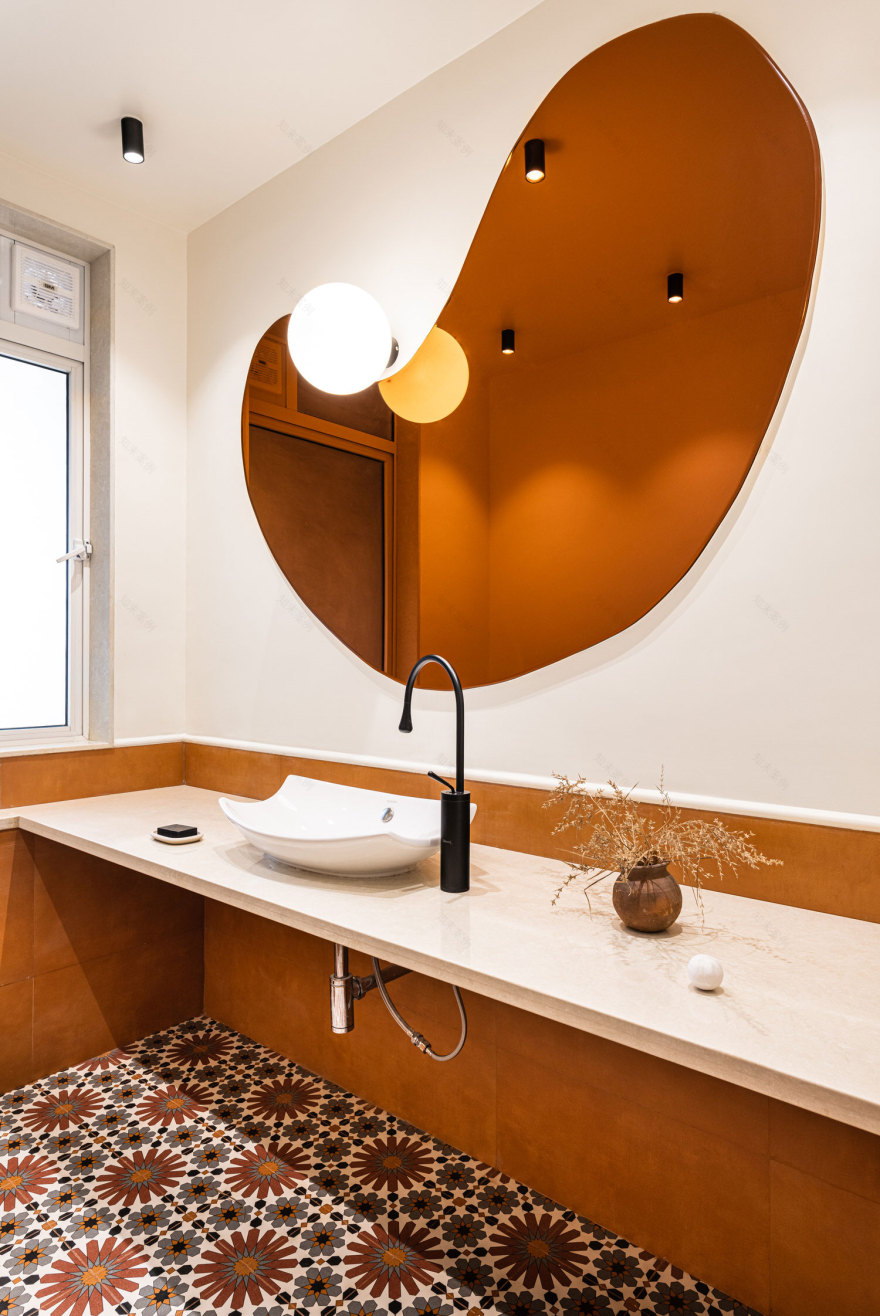查看完整案例


收藏

下载

翻译
Playful and minimalist sensibilities collide in this home for three generations in Mumbai. With organic shapes and theatrical flourishes, The Act of Quad (AoQ) has designed an interior that feels intuitive, teetering between the peculiar and unconventional.
Combining two separate apartments in a high-rise building in Ghatkopar, the interior encompasses four bedrooms, an open layout living and dining area, a kitchen, a mandir (temple), a study, a family room and home theatre all across 325sqm. The layout is adapted to cater to every family member, with multi-use objects and dynamic spaces encouraging a catalogue of unexpected activities.
Inspired by the client’s alignment to Japanese aesthetics, a refined, minimalist and textural palette has been adopted throughout the interiors, curating a soft and calm atmosphere. While largely dominated by a natural palette, deep hues of orange are injected throughout offering a vibrant contrast to the muted scheme.
An entrance foyer with quaint fluted pleats on the wall and a surreal steel chair hint at the eccentric style of the home. Reminiscent of dreamlike digital renders, defined geometric shapes, oversized arches and distinct column silhouettes in striking colour act as simple yet elegant features, softening the severity of the minimalist architecture.
A geometric maze of tiles and dynamic furniture traverses the open floor plan, allowing programs to overlap, intersect, and bleed into one another.
“There is a sensitivity that clearly weaves itself throughout the design, each decision, whether it be spatial arrangement and material choice, custom furniture detailing or handmade art pieces, have been meticulously resolved to achieve this form based soft geometry,” add Priyanka Itadkar and Falguni Bhatia, the design duo behind AoQ.
“Earthy colours were chosen for the entry passage, sitting in contrast to the warm and neutral tones of the ceiling, wallpapered walls and marble floors. The whole interior is conceived as a highly tactile experience –an opportunity for the practice to experiment with design solutions, while seamlessly combining functionality with form,” they continue.
Highly graphic and emotive, most art and furniture has been designed and made on site by AoQ. A wavy sliding partition in a mango gradient becomes a key feature subtly separating the living and dining areas while across the room a bent white handmade sculpture in the living room stands out against the subdued textured kemtex walls and semi sheer curtains.
Energetic and dynamic the layout was determined by need and daily practice rather than convention resulting in a unique and highly personal family home. With smooth outlines and rounded shapes, the interior ultimately pays homage to contemporary femininity, intimacy, delicacy and authenticity.
[Images courtesy of The Act of Quad. Photography by Ishita Sitwala.]
客服
消息
收藏
下载
最近













































