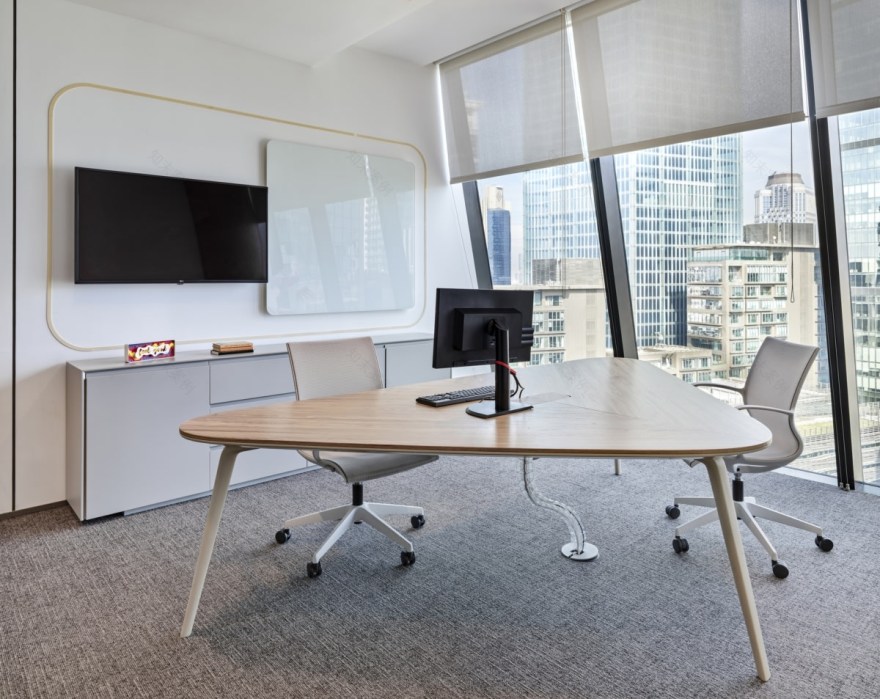查看完整案例


收藏

下载

翻译
Warm and tranquil meet energetic and charismatic in the design for the part-office, part-hospitality inspired customer experience center for a private client in Istanbul.
Udesign Architecture implemented new ways of connecting in the design of a confidential client’s office located in Istanbul, Turkey.
In this project, challenge was to create a restaurant like area for customer experience in combination with the office which lead the project team to look into the corporate identity in 2 different ways. In the office part the objective was to make the space more warm and tranquil and in contrary energetic and charismatic in the customer experience area. These two distinct areas are separated by the conceptual difference between each other but connected with the corporate identity.
These two parts of the office have two seperated but conceptually connected entrances with a unique revolving pivot door that gives the impression that it’s the wall itself that at the same time opens up and hides the space behind it. While showing a glimpse of the space behind, it also covers its details to create curiosity when you first enter these spaces.
In office part, project team focused on the more calm side of corporate identity to create a peaceful space for the employees. This was achieved by the use of light colored wood and soft colors on the carpeting and furnitures. Within the area, there is a touch of blue which is the main corporate color; like in the meeting room, social area and offices. The two small interview rooms point to some of the brands the company represents with their color scheme and choise of visual. Head of department rooms are also designed to serve as meeting rooms when needed with appropriately chosen set ups. Partly open ceiling system is implemented to have the sense of depth and spaciousness especially over the open office area which is the most crowded part. Plan-wise; a meeting room is placed at the entrance to avoid letting everyone that comes for a meeting inside the office and creating distraction. Interview rooms and support areas are places near the core of the building. Director/meeting rooms are places next to the facade to let them benefit from the natural light uttermost. And in the middle are the open office and social area blocks also benefiting from natural light.
In the customer experience part, focus point was the energitic and charismatic side of the corporate identity. Designed as a high end restaurant, the space that will entertain customers from all over world have an aura that is chic, charismatic and luxurious in a way, yet welcoming and warm where anyone can feel like staying and spending time. Entrance part is mostly designed with dark colors to highlight what is inside. At the center we have the bar which is the focal point of the space with bright green ceramic and salmon pink that takes the attention of whoever enters. Next to the facade, booth seatings are placed for more private meetings and dining set-ups. Here as well, open ceiling system is used for spaciousness and as a contrast with the chic world above it. Luxury vinyl tiles are used thoughout the space for ease of use with the beverage and food served.
Design: Udesign Architecture
Design Team: Umut Uzuner, Gökçen Hotaman, Nilay Kabaş, Evren Erim
Photography: Ibrahim Ozbunar
13 Images | expand for additional detail
客服
消息
收藏
下载
最近
















