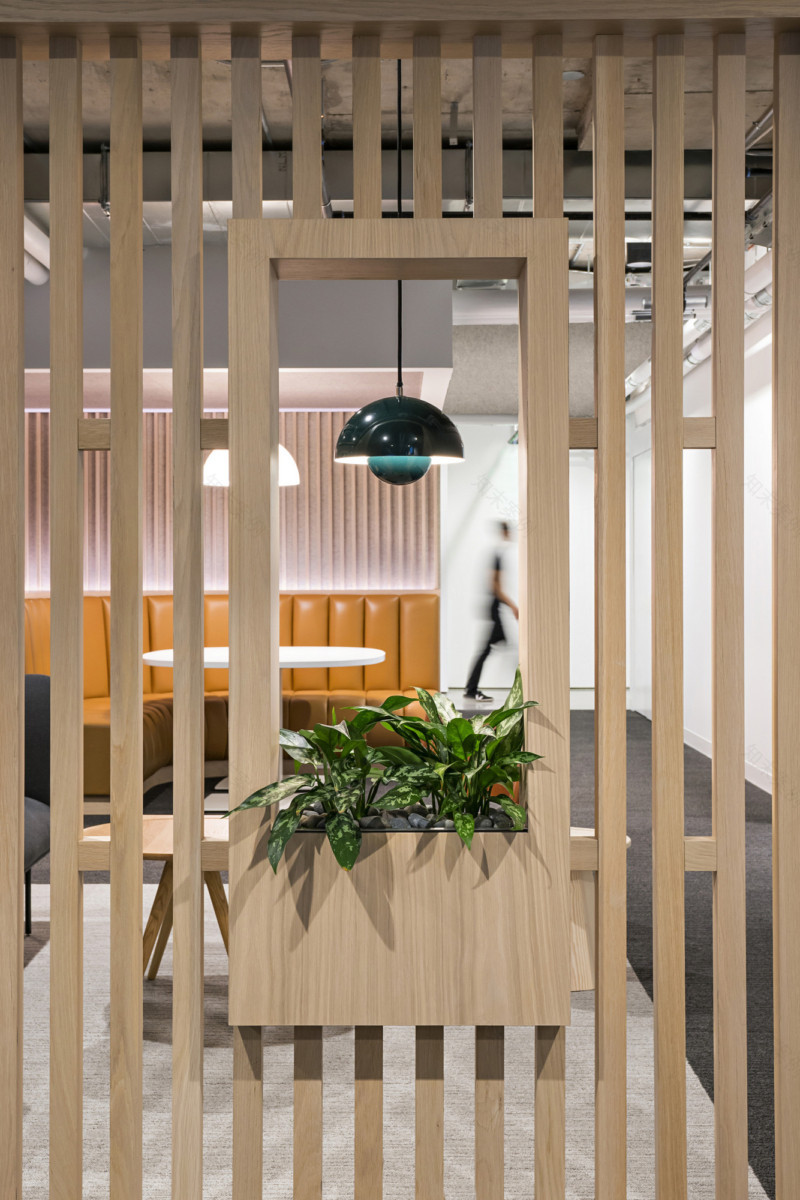查看完整案例


收藏

下载

翻译
Zendesk's latest offices weave together their Scandinavian roots while incorporating elements distinct to Madison, Wisconsin, a space that fully represents the software company's "Real, Distilled, Charming, and Humblident" work culture.
Gensler has created a mature sense of space for software company Zendesk‘s new offices located in Madison, Wisconsin.
Zendesk, a cloud-based customer service and engagement platform, was created to build better experiences for companies and their customers. Founded in Copenhagen in 2007 and now headquartered in San Francisco, the company has over 2,000 employees in locations around the world, including Madison, Wisconsin. Looking to establish a permanent commitment to the city and flexibility for future growth, they leased 3 floors in a newly renovated building at the heart of the city’s town square.
Zendesk asked the Gensler team to design their new office to reflect the maturity of the company’s status while reinforcing the attributes that are essential to their culture: Real, Distilled, Charming, and Humblident (confident and humble mashup), and at the same time be true to the local character of Madison. The goal was to create an interconnected space with a multi-sensory brand experience for customers and employees, while bringing all Madison employees together under one roof.
The entry to each of the 3 floors was conceived as a town square – a large central gathering place that anchors the corner of the building and creates a central hub for shared amenities: Micro Kitchens, All Hands, Co-Working Lounges, Training Rooms, and a Library. Balancing these amenity spaces, the design team created varied work areas that offer Zendesk’s employees and visitors the additional settings they need to focus, collaborate, and build relationships. The sum of the eco-system is an environment that supports choice and caters to a multitude of work styles.
True to Zendesk’s Scandinavian heritage, the team used the softness of raw, honest materials (wood, concrete, felt, and leather) in contrast with clean architectural forms. Inserting a handful of playful semi-enclosed collaboration elements dubbed ‘Fishing Huts’ with materials (corrugated metal, wood siding) inspired by Wisconsin’s winter pastime of ice fishing, lends a whimsical personality to the workplace.
Designer: Gensler
Design Team: Randy Howder, Kelly Dubisar, Marcus Hopper, Bert deViterbo, Marissa Everling, Catie Baldwin
Contractor: Vogel Brothers Construction
Photography: Mike Schwartz
10 Images | expand for additional detail
客服
消息
收藏
下载
最近













