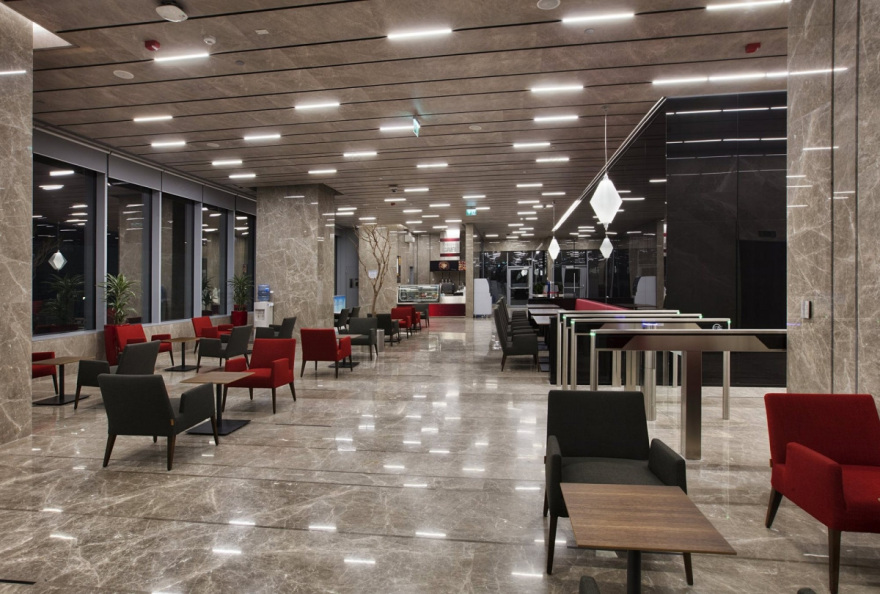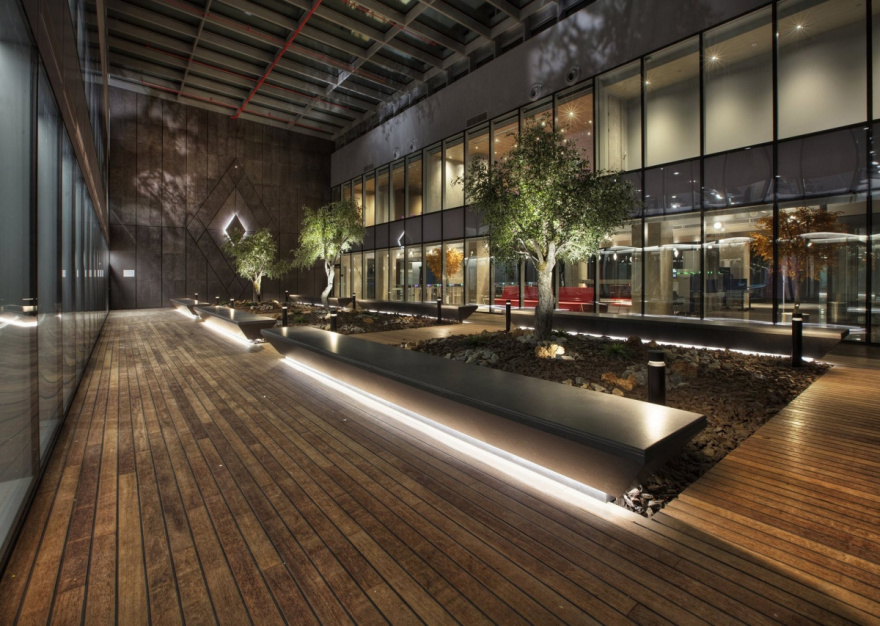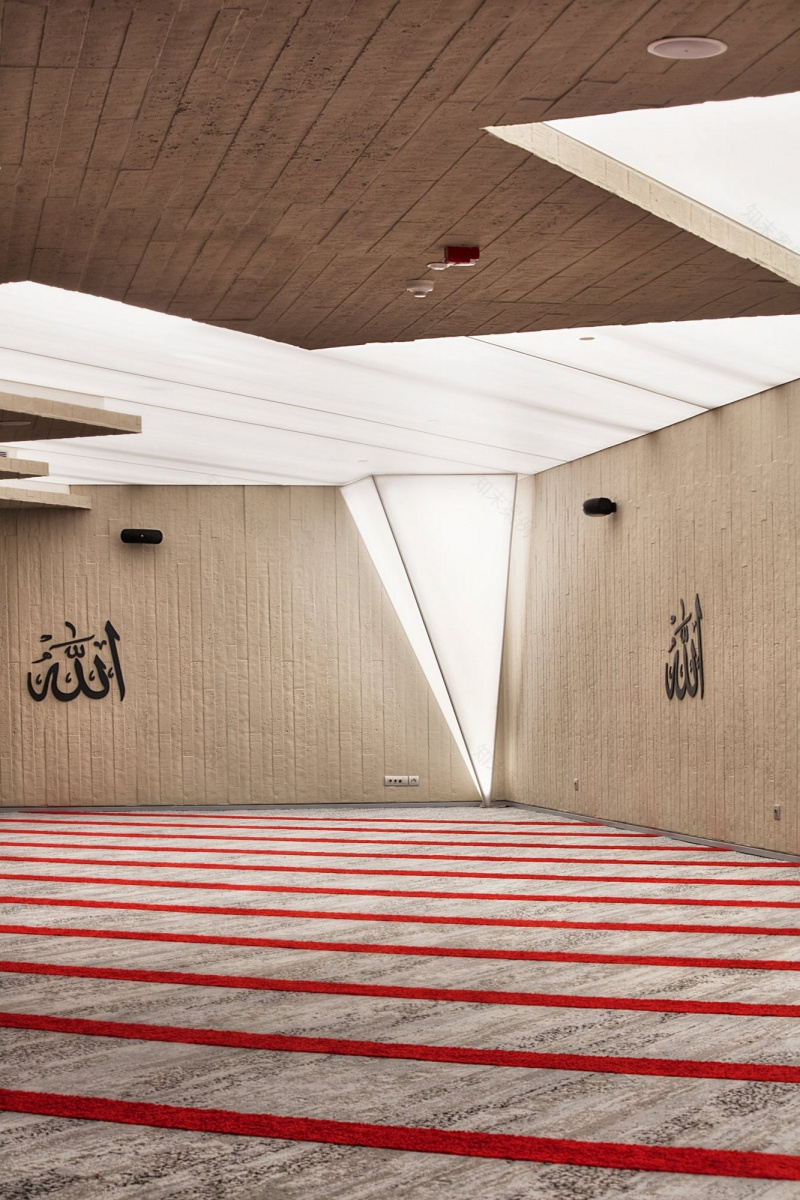查看完整案例

收藏

下载

翻译
M-OFiS ARCHITECTS designed the offices for Turkiye Finans Participation Bank located in Istanbul, Turkey.
The new headquarters for Türkiye Finans Participation Bank are a total of 60.559 sqm total construction area including approximately 40.000 sqm commercial space. The multi-national partnership and the participational structure of the company were taken into consideration during the design process.
Initial idea of the conceptual design derived from TFKB’s brand motto, “Surplus value instead of consumption” and claiming to generate surplus value from the participation idea are described in design geometry. The conjectural power that generated in center by different forces moving through four directions of the brand logo is symbolized by rhombus. This element formed to represent the constituted “production-based surplus value” and this three dimensional element was used in consequence as brand identity in designed spaces.
33 story building includes a three story basement for parking, two floors for offices and social interaction spaces, and the other twenty eight floors form the tower.
Two major entrances were planned for the building. The first one is the main entrance. The latter is the entrance lobby mostly used by staff in the second basement floor which can be approached by foot or by staff shuttles. Perception of the brand identity had been emphasized by clarity of spaces in both of the entrance lobbies.
The vertical core of the building is surrounded by hidden cabinets at the open office floor levels to provide space required for future archival load and to prevent intensive usage of storage units between the work stations. Rhombus shaped wall lighting elements are integrated into hidden cabinet systems around the core to enhance consistency in the perception of the brand identity amongst relatively big and separated spaces through the building.
To plan social interaction spaces at the office floor levels, atriums are formed by keeping floor slabs one axis shorter at every second floor through the facade that faces towards TEM highway. Singular trees with red leaves are placed into social interaction areas of the galleries to mimic the autumn of Istanbul and the trees are emphasized with dramatic lighting to be observed from perimeter of the building at night time with the goal of featuring the building as a landmark.
There are two bright inner courtyard gardens at the base part of the building covered with glass/steel skylights. One of these inner gardens is left inside the cafeteria as a dining hall to provide natural light to the space. Vertical glass tubes are designed for natural light that originates from skylights located at the roof garden of the first basement floor to penetrate until the educational classrooms at the second basement floor.
The educational zone is planned as an academy with library, cinema hall, seminar rooms, two conference halls with permanent 200 seats and organizable 500 seats, thematic rooms, a virtual branch office and 15 educational classrooms in various sizes. Also three fitness halls, two large prayer rooms and various rentable areas are planned inside the complex.
Designer: M-OFiS ARCHITECTS
Design Team: A. Sinan Timoçin, Serkan İğdelipınar, Merve Taşlıoğlu, Başak Cebe, Hazalcan Uçak, Fatih Korkmaz, Elif Botsalı, Ceylan Özkut Hızarcı, Gizem Özer, Okan Emir Yarka, Serkan Çekiç, Erkan Tural, Damla Arıbaş Ulukol, Yasemin Ak, Anıl Gülmez, Seray Arıkan, Çağlar Barış, Muharrem Çay, Arzu Hamzaoğlu, Ece Kavalcı
Architects: AS/OS Architecture, L35 Architecture
Contractors: Sistema, Oğuz Bayazıt Architecture
Photography: Gürkan Akay
47 Images | expand for additional detail
客服
消息
收藏
下载
最近


















































