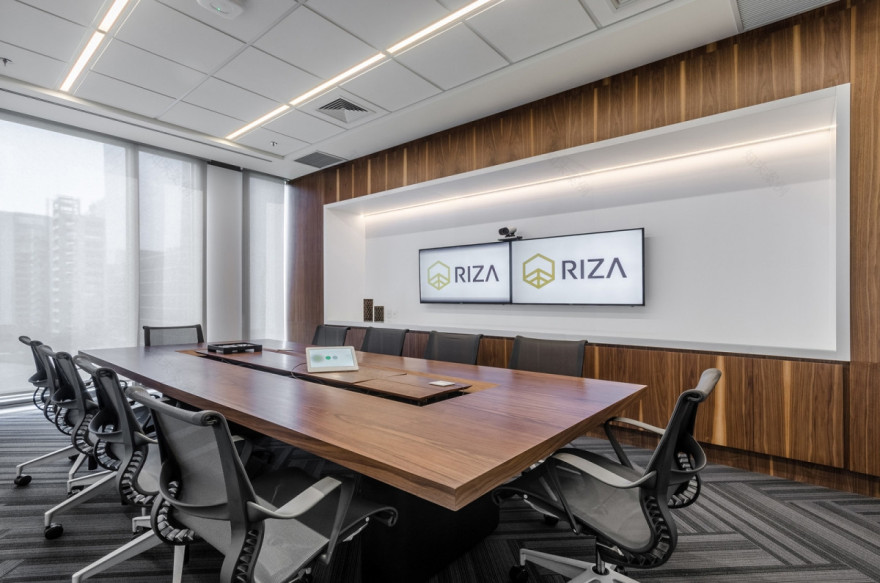查看完整案例

收藏

下载

翻译
Leblon Arquitetura designed the offices for investment management company RIZA Capital, located in São Paulo, Brazil.
RIZA Capital is a boutique investment banking and financial advisory company based in São Paulo and founded in 2016. Riza means “Root” in Greek which is an analogy that beautifully represents the powerful and magnificent peace of art intentionally located by the reception desk in a vast, elegant and well-lit welcoming space.
Since the very beginning of the project, Leblon Arquitetura’s intention was to bring sophistication and elegance with a residential twist to all spaces for client and staff use. This was accomplished by using carefully chosen materials such as polished limestone and timber flooring, carpet tiles, walnut timber and lacquered millwork, vinyl wall coverings, natural leather and luxury fabrics, etc. as well as selected signature design furniture throughout the spaces (Vitra, Herman Miller, LC lounge chairs, Novo Ambiente, Escinter, Zanini, Fernando Jaeger, Desmobilia).
The meeting rooms are spacious with high-end technology. The largest one holds 20no. seats and has a Christie MicroTiles Display Wall and CISCO video-conference system with full automation for all installations (lighting, partitions, etc). All partitions are aluminum black matt finish and double glazed with polarized glass technology. A lounge for informal meetings was also designed adjacent to the smaller meeting rooms, allowing clients or visitors to have temporary a private office space if necessary.
A wide corridor with native planting on custom designed corten steel planters and beautiful herringbone Tauari parquet flooring leads to an events lounge which connects to a 20no. seat dining room through large sliding double doors. These are key spaces for client presentations and social events with the support of a semi-industrial kitchen.
The trading area holds 32 positions with electric height-adjustable desks. Two 10no. seats meeting rooms face the trading area for internal team meetings. The herringbone carpet tiles from Interface shows its strong personality in the space. A spacious breakout area allows staff to have lunch, coffee or a more private conversation seating on the high-back sofas close to the facade.
The client´s brief was fully accomplished as the interior design reflects the company’s brand values and profile. The strategic partnership with JOYN Obras Corporativas as the main contractor was also key to the success of the project.
Designer: Leblon Arquitetura
Design Team: Guilherme Milanez, Henrique Grechi, Yuri Goldgaber
Contractor: JOYN Obras Corporativas
Photography: Ronaldo Rizzutti
14 Images | expand for additional detail
客服
消息
收藏
下载
最近

















