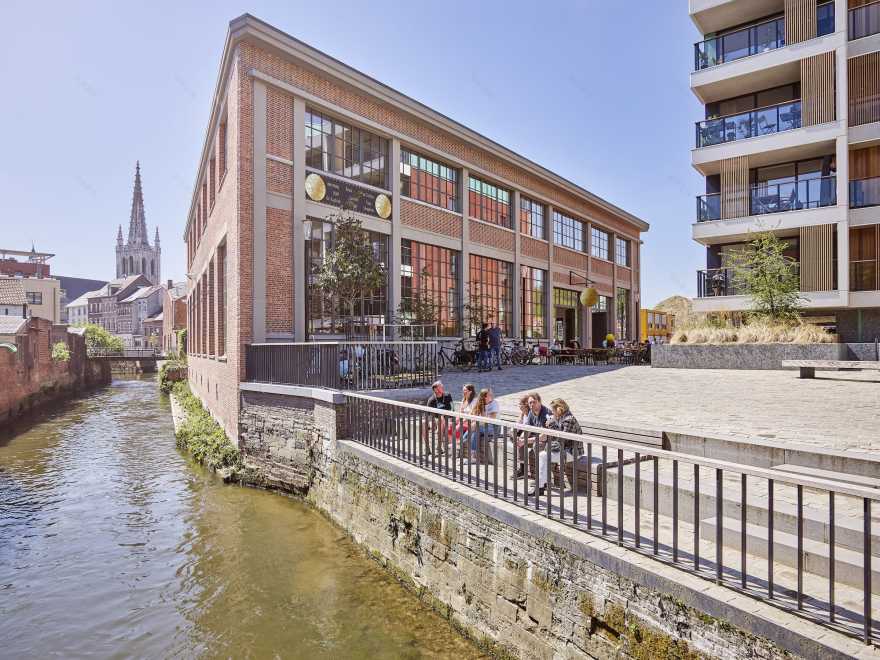查看完整案例


收藏

下载
Ontwerpbureau Pauwels:Dijle三角洲是一个综合性的城市中心项目。项目开发商、城市、水资源管理机构(VMM)与 Ontwerpbureau Pauwels 和OKRA/ARA 两个设计团队构成了该项目的四大支柱。他们将这个看似无法摆脱衰败的市中心工业区,通过持续的对话设计,塑造成了一个充分优先考虑了水、光和空间的有凝聚力的场所。
Ontwerpbureau Pauwels:Dijle Delta is an integrated inner-city project. The project developer, the city, the water administrator (VMM) and the two design teams Ontwerpbureau Pauwels and OKRA/ARA form the four pillars of this project. In a constant dialogue they modelled a seemingly inextricable tangle of decaying inner-city industrial sites to one cohesive concept where water, light and space were given full priority.
项目的“皇冠上的珍珠”设计概念来自Dijle河的两条支流,它们在厚厚的混凝土板下隐藏了多年之后,现又被重新开发了出来。这个多石且建筑密集的地区,通过将水与公园精心结合的设计,创建了一个令人愉快的“呼吸空间”,与此同时,其光滑的绿色坡岸和带水草的洪水区也为河流提供了足够的汛期泛滥空间。
The pearls in the crown of the concept are the two arms of the river Dijle, revealed and revaluated after years of a hidden life under a thick concrete slab. By carefully combining water and park a pleasant “breathing space” arises within this stony and densely built area. Smooth sloping green banks and a flood zone with water plants offer the river space to overflow periodically.
▼“皇冠上的珍珠”的设计概念源自Dijle河的两条支流 The pearls in the crown of the concept are the two arms of the river Dijle.
▼带水草的洪水区为河流提供了足够的汛期泛滥空间 The flood zone with water plants offer the river space to overflow periodically.
公园的环境设计包括了几个方面:“feestzaal”广场是一个结合了休息空间和行人/自行车道的开放铺砖广场,它沿着河岸延伸,逐渐形成了一个悬挂式的“剧院”空间,内有天然的石阶和内置的木凳,而河对岸的广场“岛”则在地下停车场的顶部提供了一个低交通量的空间,另外,种植了观赏草和灌木的庭院绿化在公共空间和私人露台之间也起到了很好的分隔作用。
The design of the park environment covers several areas. The Square “feestzaal” is an open, paved square combining resting space and pedestrian/cyclist push-through. Along the river bank the square transforms in a hanging “theatre” with natural stone steps and built-in wooden benches. On the opposite side of the river, the Square “island” offers a low-traffic zone on top of an underground parking lot. Patio planters with ornamental grasses and multi-stemmed trees form a separation between the public space and the private terraces.
▼“feestzaal”广场是一个结合了休息空间、可骑车可通行的开放广场 The Square “feestzaal” is an open, paved square combining resting space and pedestrian/cyclist push-through.
▼广场沿着河岸延伸,逐渐形成了一个悬挂式的“剧院”空间,内有天然的石阶和内置的木凳 The Square along the river bank the square transforms in a hanging “theatre” with natural stone steps and built-in wooden benches.
▼河对岸的停车场空间 The parking lot on the opposite side of the river.
▼种植了观赏草和灌木的庭院绿化在公共空间和私人露台之间也起到了很好的分隔作用 Patio planters with ornamental grasses and multi-stemmed trees form a separation between the public space and the private terraces.
该公园是在与居民的密切协商下创建的,现在他们已将这个公园视为自己家庭的延伸空间。散步、徒步和自行车道将空间划分成不同的绿色空间,提供安静、放松和冒险场所。游乐场、坚果园、绿色座位平台和设有好玩的喷泉的水上游乐场也吸引了许多行人的注意。整个夏天,这里带有座位的中心广场都可用于举办各种活动。
The Sluispark was created in close consultation with the residents, who experience this park now as an extension of their home. Walking, hiking and cycling routes divide the space into green fields offering peace, relaxing and adventure. A playground, a nut orchard, green seating plateaus and a water playground with playful spring fountains attract attention. Throughout the summer, the central square with a seating stage is used for various events.
▼安静、放松的绿色休闲空间 The green fields offering peace, relaxing and adventure.
▼带有座位的中心广场可在夏天用于举办各种活动 The central square with a seating stage is used for various events.
▼水上游乐场 The water playground.
客服
消息
收藏
下载
最近



















































