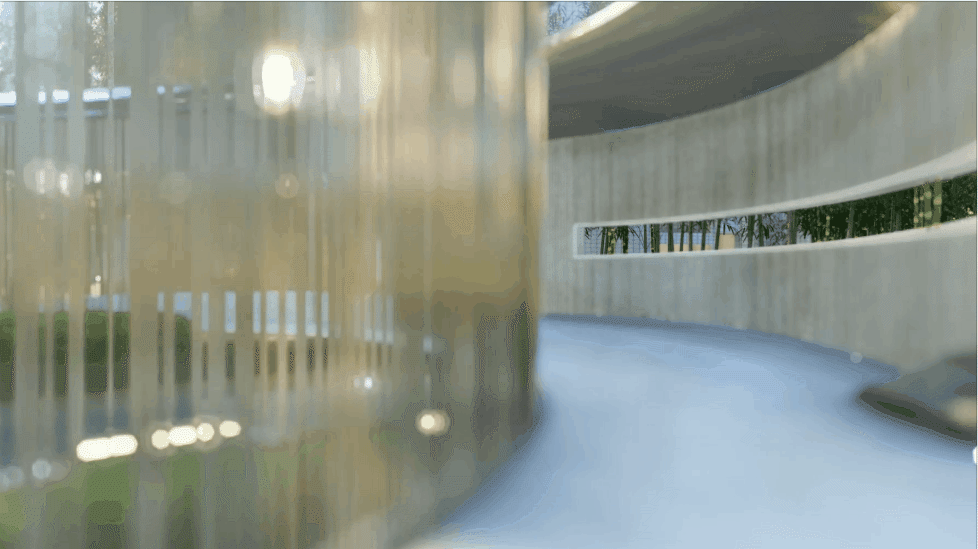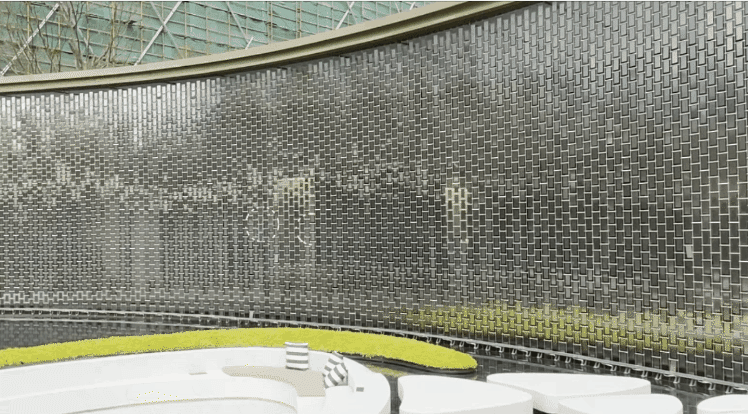查看完整案例


收藏

下载
广亩景观:每个城市都有其独特的性格,苏州就是这样一个温婉动人的地方。园林的底蕴在这里流淌滋养着居住在这里的每一个人,形成独特的人文风貌。所以凝练出最具代表的苏州符号:拱廊、飞桥、透窗、幽竹,融揉贯通,使其拥有恰到好处的平衡与和谐。
GM Landscape Design: Every city has its own unique character. Suzhou (Gusu) is such a gentle and charming place where the heritage of gardens flows through to nourish everyone who lives here. This is why the most representative symbols of Suzhou have been created. It is a city with a unique cultural identity. The arcades, flying bridges, translucent windows, tranquil bamboo, a blend of the elements giving it just the right balance and harmony.
苏州人常说“东有金鸡湖,西有狮子山”。如今狮山板块高楼林立,汇集金融、商业、休闲、娱乐于一体。且随着国家山水城市战略的推进,狮山片区已经成为苏州兼具国际都会及艺术山水的新封面。
Suzhou people often say, “There is Jinji Lake in the east and Lion Hill in the west”. Nowadays, the Lion Hill area is full of high-rise buildings, bringing together finance, commerce, leisure and entertainment in one area. With the promotion of the national landscape city strategy, the Lion Hill area has become the new cover of Suzhou’s cosmopolitan and artistic landscape.
本案位于高新区长江路与竹园路交汇处,是城市一体两翼发展格局的核心区域,周边自然资源丰富,坐拥狮山醇熟的商业配套和浓厚的生活氛围。展示区将作为未来大区的重要景观节点先行呈现。
The project is located at the intersection of Changjiang Road and Zhuyuan Road in High-tech Zone, the core area of the city’s integrated one body and two-wing development pattern, surrounded by abundant natural resources, the mature commercial support and strong living atmosphere of Shishan. The showcase area will be presented first as an important landscape node of the future large area.
▼设计分析 Design analysis
"诱人的水是江南的灵魂",如果说空间是多重语汇的叙事载体,那么如何让其参与当下生活的演进,则是我们需考量的问题。设计以拙政园为灵感,以水为基底,提取园林中“竹”、“桥”、“窗”、“廊”,四个元素在空间中次第展开,开启当代江南诗意生活的序幕。
Attractive water is the soul of Jiangnan. If space is the narrative carrier of multiple discourses, then how to make it participate in the evolution of current life is the question we need to consider. The design is inspired by the Humble Administrator’s Garden and uses water as the base, extracting the four elements of the garden: bamboo, bridge, window, and corridor. The four elements unfold in the space one after the other, opening up the prologue of contemporary Jiangnan poetic life.
01 竹 Bamboo
"不种闲花,池亭畔、几竿修竹。"中国人自古喜竹,不仅因其性空、笔直、有节的性格,还有那娓娓道来,远离烦扰的松弛。入口利用“ ”在古今时光的叠合中,书写姑苏的隐逸舒闲。踏上曲桥绕竹而行,大有“曲径通幽处,禅房花木深”的意境。
No idle flowers are planted; by the pond and pavilion, a few poles of bamboo are cultivated. The Chinese have loved bamboo since ancient times, not only for its hollow (humble in Chinese culture), straight and knotty (dignified in Chinese culture) character, but also for the sense of relaxation that comes from being away from distractions. The entrance uses bamboo to write about the seclusion and relaxation of Gusu in a superimposition of ancient and modern times. Stepping onto the winding bridge and walking around the bamboo, it has the meaning of “where the winding path leads to a quiet place, the meditation abode is deeply covered with flowers and trees”.
设计通过虚与实、新与旧的碰撞,让空间更加灵动。通透的玻璃代替石材围合边界,再取竹之形态做金属格栅错落布置。一池浅水恰好倒映白墙与竹影,随着时间的流转,演绎出别样的山水光景。
The design makes the space more dynamic through the collision of the real and the imaginary, the new and the old. Instead of stone, the boundary is enclosed by transparent glass, and a metal grille in the form of bamboo is arranged in a staggered manner. A pool of shallow water reflects the white walls and bamboo shadows, and with the passage of time, a different landscape vision is interpreted.
02 桥 The Bridge
“君到姑苏见,人家尽枕河”,一条漂浮在水上的「桥」承载着空间的动线。流畅的线条与一汪池水形成图底关系,呈现了一幅以自然为底、飞毫为意的水墨篇章。在这里,江南依旧是江南,却又不仅仅是那个粉墙黛瓦的江南。
When you go to Gusu, you will see that all the houses there are built on the river. A ‘bridge’ floating on water carries the movement of space. The smooth lines and the pool of water form the bottom of the picture, presenting an ink and wash painting with nature as the base and the flying brush as the meaning. Here, Jiangnan is still Jiangnan, but not just the Jiangnan of the pink walls and black tiles.
设计用光影凝练苏州意境中的远山淡影、虚怀澄明,空间彼此相融相合,时间不再是条分缕析的刻度,无所谓历史抑或未来、白昼抑或暮霭。
The design uses light and shade to condense the distant mountains and shadows and the humble clearness of the imagery of Suzhou, so that the spaces merge with each other and time is no longer a graduated scale, and it does not matter whether it is history or the future, day or night.
03 窗 Window
“竹摇清影罩幽窗,两两时禽噪夕阳”,初春时节从江南的窗望去,摇曳的绿与粉墙的倒影便是一道静谧的风景。我们认为,空间的生动不在于构造的繁复,而在于即景应变的精巧,「窗」通过“透”和“框” 合着人与空间,将感知重组为叙事性审美的对象,得画境,亦得诗性。
Bamboo swing over the windows, and couples of birds make noise in the sunset. In early spring, when you look out of a window in Jiangnan, the swaying green and the reflection of the pink walls are a quiet landscape. We believe that the vividness of space does not lie in the complexity of construction, but in the subtlety of adaptability to the scene. The ‘window’ brings together people and space through translucency and framing, reorganising perception into a narrative aesthetic object that is both pictorial and poetic.
设计取竹内壁三分之一圆弧为形,特制弧面水磨石以丰富整体墙面细节。地面镶嵌铜条,就像中国卷轴装裱时细细的留边,为空间平添一丝奢华简约的气度。
The design takes the shape of a one-third arc of the inner wall of the bamboo, with a special curved terrazzo surface to enrich the overall wall detail. The floor is inlaid with copper strips, like the thin edges of Chinese scrolls when they are framed, adding a touch of luxury and simplicity to the space.
04 水 Water
苏州湖畔的水墨注脚一虚一实,屋面连檐。一切源于自然,又归向自然,空间从日常繁琐之中解脱,以镜面的姿态让观者返观自身。人在山水中,移情、温润又静谧,不知不觉,将深深浅浅的天地挪移进了怀中。
The water and ink footnotes on the shores of Suzhou Lake are one virtual and one real, and the roof is connected to the eaves. Everything originates from nature and returns to nature. The space is freed from the daily chores and allows the viewer to look back at themselves in a mirror-like manner. In the landscape, people are moved, warmed and quieted, unconsciously moving the deep and shallow world into their arms.
05 廊 Arcade
金属质感的风动装置与空间相互作用亦相互成就,风景被遮挡,视线随之变得轻柔,一种宜人的氛围呼之欲出。弧形的金属帘随风荡漾,细碎而动态分明,好似青山湖水的侧影,缓缓淌入人的心窝。漫步其间,亦是一种丰富而有趣的体验。
The metal wind-driven installation interacts with and complements the space, shading the landscape and softening the view, creating a pleasant atmosphere. The curved metal curtain ripples with the wind, fine and dynamic, like the side view of the green hills and the lake, slowly flowing into the heart of people. It is also a rich and interesting experience to walk through.
我们无法用一个空间来诠释苏州的全貌,遂撷取历史洪流中的一缕,拆解、重组,在苏州历史的空间意识之下,释放出更多可能性。
It is impossible to interpret the whole of Suzhou in one space, so we have taken a strand of history, dismantled it and reorganised it, releasing more possibilities under the spatial awareness of Suzhou’s history.
设计手记 Design Notes
设计从自然中汲取源源不断的物象和意识形态,从“形”升华至“意”,以现代的工艺,演绎中式传统美学。池底的板岩沿着指纹的方向铺设,桥上特别定制拱形双曲面铝板,内嵌星星灯,漫天的繁星眷写生活的诗意。
植物将朴树、乌桕、鸡爪槭、黄连木等缀在竹子苍翠的底色上,营造可观、可闻、可品的空间氛围。时光悠悠,花期叠着花期,入园便能洗涤一切疲惫。
The design draws a constant stream of objects and ideologies from nature, sublimating ‘form’ to ‘meaning’ and interpreting traditional Chinese aesthetics with modern techniques. The slate at the bottom of the pool is laid in the direction of the fingerprints, and the bridge has a custom-made arched hyperboloid aluminium panel with embedded star lights, and a starry sky to write the poetry of life.
The garden is decorated with hackberry trees, sapium sebiferum, acer palmatum and pistacia on the verdant base of bamboo, creating a space that can be seen, smelled and savoured. The garden is a place where you can wash away all your tiredness when you enter.造过程 Construction process
▼设计手稿 Design sketch
景观设计:广亩景观
设计部门:成都公司
设计总监:高芳
方案团队:敬茗羽 刁果 朱文叶嘉 罗淼 肖潇 张开锦 冯文鑫
后期团队:刘雪峰 丁阳 周超 刘大刚 曾黎明 陈迪 吴娟 刘豪 包川 李帅
植物团队:李晓静、陈丝莹
水电结构:殷良友 薛梅
甲方团队:陈吉国 周鑫 朱卫国 邹乐 吴襄 张永良 李言森
景观面积:8000㎡
开发单位:大华集团南京区域公司
建筑设计:上海柏涛建筑设计公司
室内设计:梁志天上海室内设计公司
摄影机构:南西空间影像
Project name: Chun he jing ming
Completion: 2020.12Project area: 8000㎡
Project location: Suzhou
Landscape design: GM Landscape design
Chief designer: Gao Fang
Design team: Jing Minyu, Diao Guo, Zhu Wenyejia, Luo Miao, Xiao Xiao, Zhang Kaijin, Feng Wenxin
Advanced design team: Liu Xuefeng, Ding Yang, Zhou Chao, Liu Dagang, Zeng Limin, Chen Di, Wu Juan, Liu Hao, Bao Chuan, Li Shuai
Plant team: Li Xiaojing, Chen Siying
Hydropower & Structure: Ying Liangyou, Xue Mei
Client team: Chen Jiguo, Zhou Xin, Zhu Weiguo, Zou Le, Wu Xang, Zhang Yongliang, Li Yansen
Client/developer: Dahua Group
Architectural design: Shanghai PTArchitects
Interior design: Steve Leung Design Group
Photography: Nancy studio



















































