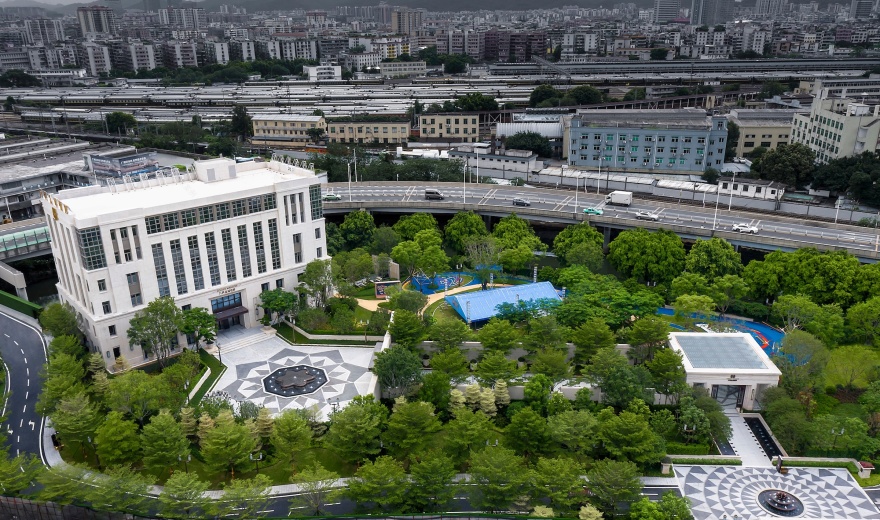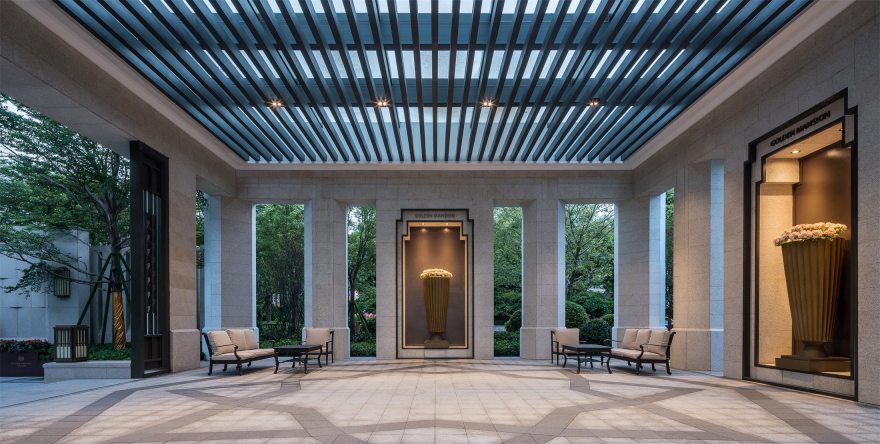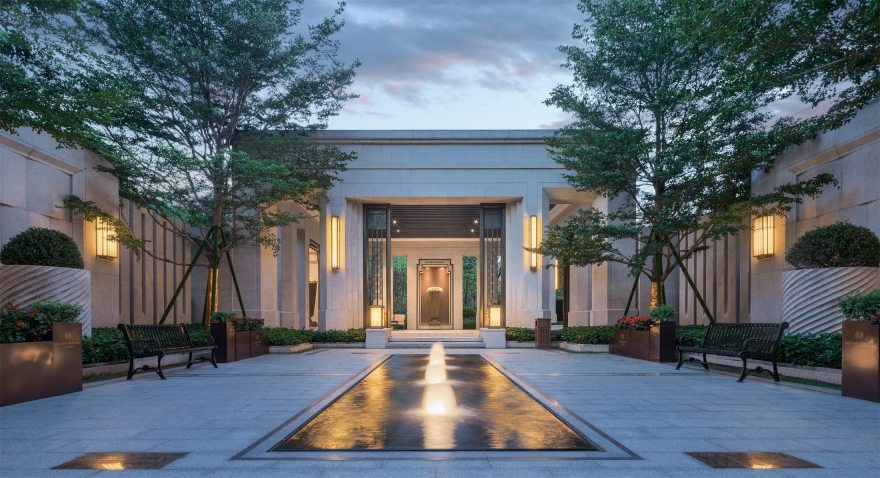查看完整案例


收藏

下载
A&N 尚源景观:每一座城市背后总会伫立几经沧桑的老城,斑驳衰颓,而深藏内里的市井与文明,却是城市的精神,几番砥砺,城市重新复苏,繁华以新的面目归来。
以敬畏的心情认识广州市老城白云区,我们期许的不仅仅是一个展示区,更是一种精神场所的更新与塑造,赋予老城一种活力,并通过改变局部而达到整体社区的复苏。
A&N Shangyuan landscape: Behind every city, there will be an old town with many vicissitudes, which is mottled and decadent. The urban life and civilization hidden in it are the spirit of the city. After several times of tempering, the city recovers and the prosperity returns with a new face. Knowing Baiyun District of Guangzhou old town with awe, what we expect is not only a display area, but also a renewal and molding of spiritual place, endowing the old town with vitality and achieving the recovery of the whole community by changing the local parts.
新与旧、传统与未来在老城对话 A dialogue between the old and the new
象征艺术时尚的都会风格轻触社区,像磁铁一样更新社区生活条件、激活邻里关系。致敬经典,强调简洁、明晰的线条,注重品质、色彩与细节,展现美式后现代主义的摩登艺术。
示范区园林景观与大都会建筑风格相契合,保证结构严谨的几何式构图。售楼部为界,前场体现都会园林布局,侧重礼仪;后场为摩登公园,注重社区生活气息的延续与自然氛围的传递,礼序层次至摩登花园,空间层层演变递进。
The metropolitan style, which symbolizes art and fashion, touches the community lightly, like a magnet to update the living conditions of the community and activate the neighborhood. Pay homage to classics, emphasize concise and clear lines, pay attention to quality, color and details, and show the modern art of American postmodernism.
The landscape of the demonstration area is in line with the metropolitan architectural style to ensure the geometric composition of the structure. The sales department is the boundary, the front court reflects the layout of the urban garden, focusing on etiquette; the back field is the modern park, which pays attention to the continuity of community life atmosphere and the transmission of natural atmosphere. The hierarchy of the ritual order extends to the modern garden, the space layer evolves progressively.
▼总体鸟瞰 Aerial view
引道:自然空间衔接老城与场地 The road: natural space connects old city and site
对现有场地基础元素梳理与保留,以精神堡垒作为起点,点明场地精神,延续原本自然风貌。纯粹的林荫夹道引导过渡空间,营造相对轻松的前部流线氛围。
To sort out and retain the basic elements of the existing site, starting from the spiritual fortress, point out the spirit of the site and keep the original natural style. The pure shady avenue guides the transition space and creates a relatively relaxed front streamline atmosphere.
礼赞轴线:地道都会风情 Paean axis: authentic urban style
▼入口轴线鸟瞰 Aerial view of the axis
落客广场 The arrival square
林荫大道之后尊贵的都会生活逐渐呈现,严谨对称式空间布局的样式形成来访者对于场地秩序的第一印象。两侧以花钵,花乔对称式设计,中心水景、景墙营造都会氛围,波普艺术结合具有现代简洁的石材肌理与金属细节,刻画出都会风独有的厚重与时尚感
After the avenue, the dignified urban life gradually presents, and the rigorous and symmetrical spatial layout forms the visitors’ first impression of the site order. The two sides are designed in a symmetrical style with flower pots and trees. The central waterscape and landscape wall create a metropolitan atmosphere. Pop art combines modern and simple stone texture and metal details to depict the unique massiveness and fashion of metropolis style.
迎宾水轴 The welcome axis
迎宾轴线延续设计语言同时在轴线层次上进行克制以突出迎宾门楼气势,通过矮墙结合水景的方式营造都会宾至礼仪,跳泉点缀生趣味,两侧选用冠幅较大的对称式花树与门楼硬质形成软硬对比,以形成整个空间的均衡感与秩序感。
The welcome axis continued the design language, and restrained at the axis level to highlight the momentum of the gate house. By combining low walls with waterscape, the etiquette of meeting guests was created. The spring ornamentation was interesting. The symmetrical trees with large crown were selected on both sides to form a soft and hard contrast with the gatehouse, so as to construct a sense of balance and order in the entire space.
轴线端头的门楼串联承接整条轴线,门楼呼应建筑三段式布局,以干练线脚,精致 LOGO 刻画都会细节,营造流畅的空间体验序列,在贯彻了大轴线尊崇礼仪的同时,也装载了生活,闲暇午后,静享时光
The gatehouse at the end of the axis connects with the whole axis. The gatehouse echoes the three-section layout of the building. It depicts the details of the city with the skillful molding and exquisite logo, and creates a smooth spatial experience sequence. While carrying out the etiquette of the major axis, it also carries the life, sunny afternoon and quiet time.
礼遇长轴 The etiquette axis
穿过门楼是以树阵、景墙、树池打造的后端轴线空间,两侧对称元素与轴线水景渲染典雅礼仪,林荫之间呈现出的是我们对于都会情节以及尊崇礼仪给出的诠释,通过树阵、景墙围合的私密空间,为访者渲染了都会艺术的尊贵感与私享性,环环相扣,至臻尽美。
Through the gatehouse is the back-end axis space created by tree array, landscape wall and tree pool. The symmetrical elements on both sides and the axis waterscape render elegant etiquette. Between the trees, we present our interpretation of the city plot and the respect of etiquette. Through the private space enclosed by the tree array and landscape wall, the sense of dignity and privacy of urban art are rendered for visitors, which are closely linked to achieve perfection.
中央广场 The central square
建筑结合经典都会几何广场作为整条轴线的收尾以及核心,设计将中心水景与建筑设为轴塑造整个空间秩序,四周以精致矮墙结合层级绿化进行围合,凸显都会独有的庄重以及序列感,广场硬质以经典几何图案进行重组呈现,并将尺度和细节纳入,整体考量,呈现出古典与简约的新风貌。
The architecture is combined with the classic metropolitan geometric plaza as the end and core of the entire axis. The design takes the central waterscape and the building as the axis to shape the whole space order. The surrounding is enclosed by exquisite low walls combined with hierarchical greening, highlighting the unique solemnity and sequence of the metropolis. The square is presented in a reorganization of classical geometric patterns, and the scale and details are taken into consideration to present a new style of classicality and simplicity.
水光庭院:轻奢品质的洽谈空间 Water courtyard: luxurious negotiation space
售楼部之后的会客区有别于其他场地格调,雕塑迎接着宾客的到来,营造出灵动而又不失庄重的仪式感,不经意间感受精致轻奢的匠心之美。
The reception area behind the sales department is different from other venues. Sculpture greets the guests, creating a flexible and solemn sense of ceremony. You will inadvertently feel the beauty of exquisite and luxurious ingenuity.
摩登花园:邂逅静谧的共享空间 Modern garden: encounter quiet shared space
后场花园是放飞心情的场所,也是未来保留给城区的共享活动场地,以自然的艺术笔触让社区的开启对话。映入眼帘的是纯粹干净的草坪界面,幔帐廊架与绿庭承载着人与自然相融的和谐场景,当都会的繁华沉淀为时光的静安,生活的真正价值才慢慢浮现。
The backyard garden is a place to lighten up the mood, and also a shared activity site reserved for the urban area in the future. With art brush of nature, the community can start a conversation. What we can see is the pure and clean interface of lawn. The curtain, porch and Green Court bear the harmonious scene of human and nature. When the prosperity of the city precipitates into the tranquility of time, the real value of life gradually emerges.
项目名称:广州万科金域悦府
客户:广州市万锦房地产有限公司
项目地址:广东省广州市白云区
项目设计:2019.06-2019.07
完成时间:2020.05
设计面积:15000㎡
建筑设计:上海柏涛建筑设计有限公司
摄影:三棱镜建筑景观摄影,部分为上海柏涛提供
甲方设计团队:建筑设计负责人:徐腾;景观设计负责人:郭晓磊、洪戈;室内设计负责人:徐晓宇
景观设计团队:方案:邹渝达、柯玉栋、鄢祖明、刘曾曦、苏圣棠、程云生、遆学兰、郭施琪施工图:叶惠平、赵清、熊春燕、杨凯、杨森、蹇先平、田桂花、李楠、王修权后期服务人员:晏伦
Project name: Guangzhou Vanke Golden Mansion
Client: Guangzhou Wanjin Real Estate Co., Ltd
Location: Baiyun District, Guangzhou, Guangdong Province, China
Project design: June to July, 2019
Completion: May 2020Design area: 15000㎡
Landscape design: A&N Shangyuan landscape (E-mail: sypr@sycq.net)Architectural design: PT Design (Shanghai)Photo credit: Prism Image (some are provided by Shanghai PT Design)Design team of Client:Architectural design director: Xu Teng
Landscape design director: Guo Xiaolei, Hong Ge
Interior design director: Xu Xiaoyu
Design team of A&N:Program: Zou Yuda, Ke Yudong, Yan Zuming, Liu Zengxi, Su Shengtang, Cheng Yunsheng, Ti Xuelan, Guo Shiqi
Construction drawings: Ye Huiping, Zhao Qing, Xiong Chunyan, Yang Kai, Yang Sen, Jian Xianping, Tian Guihua, Li Nan, Wang Xiuquan
Post-service staff: Yan Lun
客服
消息
收藏
下载
最近




























