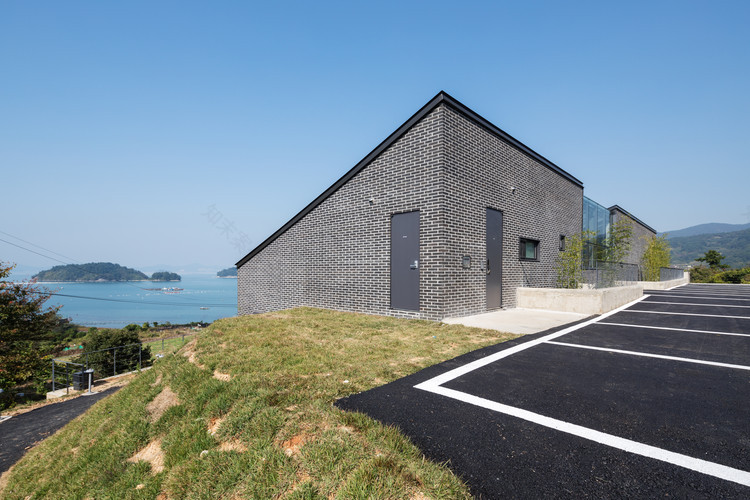查看完整案例


收藏

下载
架构师提供的文本描述。BSTONY项目位于多尔桑岛,这是一个位于南约尔拉省约苏海岸的岛屿。该岛的沿海路线通过小村庄,居住着岛上居民的生活和生计。沿着这条路行驶二十分钟,就能找到一座朴实无华的建筑.
Text description provided by the architects. Project BSTONY lies on Dolsan Island, an island off the coast of Yeosu, South Jeolla Province. The island’s coastal route passes through small villages housing the lives and livelihoods of island locals. A twenty-minute drive down this road leads to an unassuming structure.
© Kyung Roh
(C)卢京生
在第一次会议上,客户要求一家有花园和最低住房管理能力的咖啡馆。该遗址位于天王山底部,保留了山脚的自然坡度。(鼓掌)
At the first meeting, the client requested a café with a garden and minimal housing capacity for mangement. The site was located at the bottom of Cheonwang Mountain and retained the natural slope of the foothills.
Diagram. Image Courtesy of PILDONG2GA Architects
图表。PILDONG2GA建筑师的形象礼貌
考虑到客户的请求和站点条件,开始设计非常简单。参观了现场后,建筑师们决定了两个主要的策略。
Starting the design was surprisingly simple, given the client’s request and site conditions. After visiting the site, the architects decided on two major strategies.
© Kyung Roh
(C)卢京生
首先,咖啡馆的结构不会与天王山的地形相悖。随着多尔桑岛每年吸引越来越多的游客,沿海公路沿线的住宿和商业设施层出不穷。大多数新设施各自为政,但都不和谐。该项目将为这一场景增添另一种结构。建筑师们在考虑了如何最大限度地减少对自然景观的破坏后,决定尽量减少建筑行为。
First, the café’s structure would not go against the topography of Cheonwang Mountain. As Dolsan Island gets more and more tourists each year, accommodation and commercial facilities have sprung up indiscriminately along the coastal road. Most of the new facilities each stands out on its own but are inharmonious. The project would add yet another structure to this scene. After deliberating over how to minimize damaging the natural landscape, the architects decided to minimize architectural conduct construction.
© Kyung Roh
(C)卢京生
第二,咖啡馆的材料不会与多尔桑岛美丽的海岸线的风景相悖。建筑师们选择了适合自然环境的装饰,这样,随着时间的推移,咖啡厅将与其环境保持一致。
Second, the café’s material would not go against the scenery of Dolsan Island’s beautiful coastline. The architects chose finishes that would go well with the natural surroundings so that the café would remain congruous with its environment over time.
© Kyung Roh
(C)卢京生
由于这片土地的坡度,高层外的咖啡馆看上去像是埋在地下。但是里面的楼梯打开了一个宽敞的花园和全景窗,展现了风景如画的景色,触动了旁观者的心,就像一幅宁静的水彩画。在晴朗的日子里,建筑师在挡土墙和咖啡厅之间划出了一个干燥的区域,打开窗户配件扩大了面积,并允许模糊的空间。此外,干燥的空间使地面的湿度无法进入咖啡馆的内部。
Because of the land’s slope, the café from outside the higher level looks as if it is buried underground. But the stairs inside open up to a spacious garden and panorama windows that show a picturesque view of the landscape, touching the hearts of onlookers like a serene watercolor painting would. The architects plotted a dry area between the retaining wall and cafe area on clear days, opening up the window fittings expands the area and allows for ambiguous space. Moreover, the dry space keeps the ground’s humidity from entering the café’s interior.
© Kyung Roh
(C)卢京生
项目概念化的一个重要方面是内部和外部空间的连续性。窗外的风景自然会吸引一个人在室外享受咖啡的流通。任何人在外面欣赏她的咖啡,在风景中会感觉就像他们在室内。建筑师围绕着不断循环、视线和室外空间优化的概念进行设计,这在城市地区是罕见的。走进去,咖啡厅的内部空间很简单。咖啡厅和花园(温室)长10米30米。在质量之外,室外区域是层层排列的,边界以材料为标志。例如,对于咖啡厅的室内区域,建筑师们使用了混凝土饰面;从咖啡馆的尽头和花园开始的地方,他们选择了木材。室外空间与室内花园拥有相同的木质装饰,而开放式屋顶则暴露了周围的环境,放大了户外的感觉。此外,为了强调方向性,建筑师安装了吊坠照明方向,集中观众的视线。这个空间可能有些平淡,但通过填充家具、艺术品、植物和其他装饰,建筑师们使这个潜在的刚性空间变得更加灵活。
An important aspect in conceptualizing the project was the continuity of the interior and exterior space. The scenery out the windows would naturally draw the circulation of someone enjoying her coffee indoors outside. Anyone enjoying her coffee outside within the scenery would feel as if they were indoors. The architects designed around the concepts of continuous circulation, line of sight, and optimization of outdoor space, a rarity in urban areas. Stepping inside, the café’s interior space is quite simple. The café and garden (greenhouse) sit on a long 10m30m mass. Beyond the mass, the outdoor area is arranged in layers, the boundaries marked by materials. For example, for the café’s indoor area, the architects used a concrete finish; from where the café ends and garden begins, they selected wood. The outdoor space shares the same wooden finish as the indoor garden, but the open roof reveals much of the surrounding environment, magnifying the feeling of being outside. In addition, to emphasize directionality, the architects installed pendant lighting direction to focus the viewer’s line of sight. The space could have felt somewhat plain, but by filling it up with furniture, artwork, plants, and other décor, the architects made the potentially rigid space flexible.
© Kyung Roh
(C)卢京生
Section Detail
剖面细节
© Kyung Roh
(C)卢京生
通过提供一个诱人的入口,并为前往咖啡厅的游客建造一个舒适的空间,建筑师们打算创造一个令人愉快的令人惊讶的空间,而不仅仅是展示一座壮观的建筑。其结果是,虽然从外表上看,这座咖啡馆的外观可能很简陋,但它的内部有一个空间,不同的区域共存,为参观咖啡馆的人提供了舒适和宁静。
By providing an inviting entryway and building a comfortable space for visitors who travel to the café, the architects intended to create a pleasantly surprising space, rather than merely present a physically imposing building. As a result, the structure, though potentially modest in appearance from the outside, houses a space inside where diverse areas coexist, providing comfort and serenity to those who visit the café.
© Kyung Roh
(C)卢京生
Architects PILDONG2GA Architects
Location Dolsan-eup, Yeosu-si, Jeollanam-do, South Korea
Architect in Charge Kyungbin Cho
Design Team Suhee Jang, Junhwan Kim
Area 245.0 m2
Project Year 2017
Photographs Kyung Roh
Category Coffee Shop
Manufacturers Loading...
客服
消息
收藏
下载
最近

























































