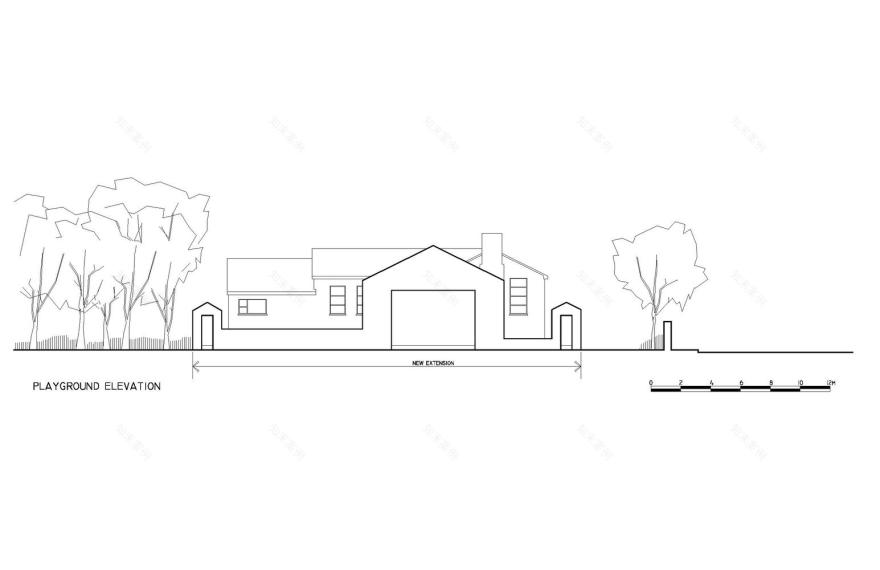查看完整案例


收藏

下载
© Ros Kavanagh
(Ros Kavanagh)
架构师提供的文本描述。在爱尔兰西部的一个小村庄里,一所两名教师的国立学校扩建,提供了一个新的教室、资源室和三个新的庇护所。这三个新庇护所打算成为学校和村庄的中心。它们可以用于户外教学,也可以用作想象中的街道上的游戏屋。最大的庇护所可作为学校或当地小社区露天表演的舞台。
Text description provided by the architects. This extension of a two-teacher national school in a small village in the west of Ireland provides one new classroom, resource room and three new shelters. The three new shelters are intended to be central to the school and village. They can be used for outdoor teaching or as play houses on an imaginary street. The largest shelter can be used as a stage for open air performances by the school or small local community.
Floor Plan
在现在用作球墙的区域内,允许在新扩建区后面设置未来的教室。该项目提供了三个新的庇护所,俯瞰操场和停机坪院子的正面和后面的学校。
Provision for a future classroom is allowed to the back of the new extension, in an area now used as a ball wall. The project provides for three new shelters overlooking the playing field and the tarmac yards to the front and back of the school.
© Ros Kavanagh
(Ros Kavanagh)
教室是按照道路建造的,但与原来的学校略有倒退。这样做是为了尊重它,而不是与它竞争。在规模、形式和材料上,扩建都有着与现有建筑相似的建筑语言。
The classroom was built in line with the road but set back slightly from the original school. The subtle deviation from the line of the existing building was done so in order to respect it and not compete with it. The extension has a similar architectural language to the existing building regarding scale, form and materials.
© Ros Kavanagh
(Ros Kavanagh)
该项目在2017年爱尔兰皇家建筑师协会(RIAI)最佳教育建筑部分获得了高度赞扬奖,并在2017年AAI(爱尔兰建筑协会)奖中获得了特别提及奖。
The project won the Highly Commended Award in the Best Education Building section of the 2017 RIAI (The Royal Institute of the Architects of Ireland) Awards, and also won the Special Mention Award in the 2017 AAI (Architectural Association of Ireland) Awards.
Architects Paul Dillon Architects
Location Meanus, Kilreekill, Co. Galway, Ireland
Architect in Charge Paul Dillon
Area 96.0 m2
Project Year 2016
Photographs Ros Kavanagh
Category Extension
Manufacturers Loading...
客服
消息
收藏
下载
最近
















