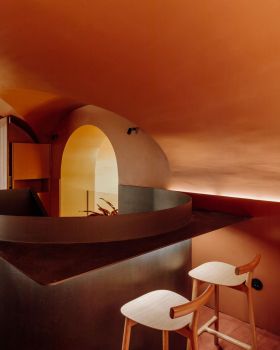查看完整案例


收藏

下载
建筑师:考虑密度
From the architect: Considering Density
云走廊解决了城市无序扩张的问题,并提出了一种类型学上的选择:高密度垂直村庄。通过垂直调整街道的方向,九座相互连接的住宅塔重新分配城市结构,将不同的社区合而为一,形成一个垂直的村庄,空中有公共空间和花园。连接的走廊在高楼之间编织循环,以培养居民的社区意识,并激活塔作为城市内一个繁忙的村庄。从形式上讲,这座高楼是权力和社会背景的一种表述.云廊在设计理念上重新审视了现代主义的住宅塔类型学和折叠式设计理念,认为住宅建筑应该对自然做出回应,强调环境。
Cloud Corridor addresses the concern of sprawl in cities and presents a typological alternative: the high-density vertical village. By reorienting the streets vertically, nine interconnected residential towers redistribute the urban fabric to cohere disparate neighborhoods into a vertical village with public spaces and gardens in the sky. Connective corridors weave circulation between towers to foster a sense of community among residents and activate the towers as a bustling village within the city. Formally, the high-rise tower is a statement of power and social context. Cloud Corridor reconsiders modernism’s residential tower typology and folds in the design philosophy that residential building should respond to nature and emphasize the environment.
垂直花园
Vertical Gardens
作为一个城市地标,云走廊表达了对自然的热爱。每块楼板都有花园陪伴着住宅单位。花园露台和庭院在周围的城市密度中提供了一个繁茂的环境,提供了一种远离自然日常生活的空间。高架走廊和多层花园露台塑造了城市的天际线,为居民提供了俯瞰下面熙熙攘攘的活动和更远的自然景观的观景台。
Proposed as an urban landmark, Cloud Corridor expresses a devotion to nature. Each floorplate boasts gardens to accompany residential units. The garden patios and courtyards provide a lush environment amid the surrounding urban density, and provide a retreat from the everyday among nature. Elevated corridors and multi-level garden patios shape the city skyline and provide viewing platforms for residents to overlook the bustling activity below and the natural landscape beyond.
领奖台作为公园
Podium as Park
毗邻博物馆街,云走廊的推测网站坐落在即将到来的地铁车站,提供了一个机会推动自然进入城市的日常生活。云走廊的领奖台兼具公共公园和交通枢纽的双重作用,为博物馆开放后的活动提供了场所。
Adjacent to Museum Row, Cloud Corridor’s speculated site sits above a forthcoming Metro station and provides an opportunity to propel nature into the everyday life of the city. Cloud Corridor’s podium dually serves as a public park and as a transportation hub, providing the site for activity after museum hours.
雕塑的讲台上覆盖着一片草地,点缀着树木,其堆积的变化表明了起伏的小山的形象。同时,领奖台离地而起,展示了一个为塔楼居民提供私人通道的大厅,也展示了地铁车站的入口处。将基础设施与自然融为一体,云廊的领奖台模糊了城市景观与自然景观之间的界限。
The sculpted podium is covered with a grass lawn and punctuated by trees; the transformation of its massing suggest the image of rolling hills. Simultaneously, the podium lifts away from the ground to reveal both a private-access lobby for tower residents and entry for Metro Station patrons. Merging infrastructure with nature, Cloud Corridor’s podium blurs the boundary between urban landscape and natural scenery.
云廊对传统的居住类型提出了挑战,将日常的城市体验转化为居民在日益增长的城市密度中与自然互动的机会。
The Cloud Corridor challenges the conventional residential typology and transforms everyday urban experiences into opportunities for residents to interact with nature among the growing density in cities
云走廊目前正在A D博物馆的首届展览“庇护所:重新思考我们如何生活在洛杉矶”中展出,直到2015年11月6日。
Cloud Corridor is currently on view at the A+D Museum’s inaugural exhibition “Shelter: Rethinking How We Live in Los Angeles” until November 6th, 2015.
建筑师MAD建筑师位置洛杉矶,加利福尼亚州,美国住房类别主管马岩松,当群,Yosuke Hayano设计团队Flora Lee,Felix amiss,Johanna Tan,文森谢文申,Colby Suter面积35552.0平方米,2015年项目拍摄MAD
Architects MAD Architects Location Los Angeles, CA, United States Category Housing Directors in Charge Ma Yansong, Dang Qun, Yosuke Hayano Design Team Flora Lee, Felix Amiss, Johanna Tan, Wenshen Xie, Colby Suter Area 35552.0 sqm Project Year 2015 Photographs MAD





























