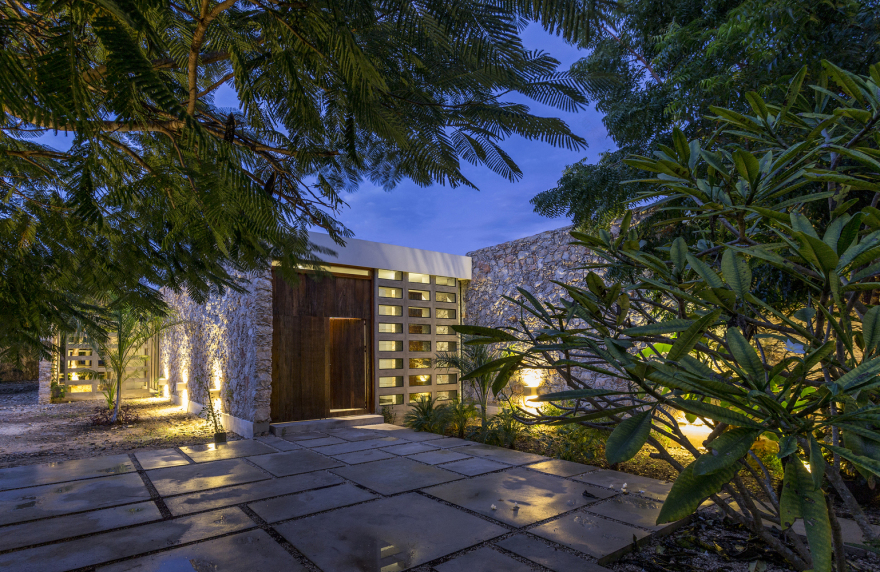查看完整案例


收藏

下载
© David Cervera
(David Cervera)
架构师提供的文本描述。该项目位于墨西哥尤卡坦梅里达市的一个小镇Cholul村。面积1500平方米。
Text description provided by the architects. The project is located in the village of Cholul, a small town in the municipality of Merida in Yucatan, Mexico. In an area of 1500 m2.
© David Cervera
(David Cervera)
建筑方案:大堂,多功能空间(客厅,厨房)露台,工作室,车间,主卧室,客房,服务区,游泳池和花园。其理念是:建立一个符合环境条件的家园,充分利用自然资源,最大限度地提高质量和舒适度。
The architectural program: lobby, multifunctional space (living room, kitchen) terrace, studio, workshop, master bedroom, guest bedroom, service area, pool and garden. The idea: to build a home that meets the conditions of the context, to make the most of the natural resources available and maximize quality and comfort.
一个受欢迎的园地,由预先存在的植被组成,与房子和几乎对称的砖墙相连,内部循环从花园大厅开始,集中在一个生态系统较小的生物群落上,以防止蚊子的传播。一个多用途的轻混凝土格子,让我们一瞥由客厅和厨房组成的空间,由庭院组成,一个是干的,另一个是湿的。主卧室被叠加在一个平台上的地面上,作为一个独特的层次元素,它允许对项目的所有区域进行全面的观察。
A welcome esplanade consisting of pre-existing vegetation is connected to the house and the almost symmetrical masonry walls, the interior circulation begins in the garden lobby, focused on a biome with a small ecosystem to prevent the spread of mosquitoes. A multipurpose lightened concrete lattice gives us a glimpse of the space composed of living room and kitchen, embraced by courtyards, one dry and the other wet. The master bedroom is superimposed on the ground on a platform, as a unique hierarchical element which allows a general view of all areas of the project.
© David Cervera
(David Cervera)
客房由石墙包裹,从该地区是缺席的计划,以重新创造一个安静的空间,面对周围的植被。最后,车间关闭了中央庭院与简单的暴露块和模块隔断借用从典型的房子村。
The guest bedroom wrapped in stone walls from the region is absent from the program to recreate a space of tranquility facing the surrounding vegetation. Finally, the workshop closes the central courtyard with the simplicity of the exposed block and the modular partitions borrowed from the typical houses of the village.
© David Cervera
(David Cervera)
我们的建议以使用土生土长的材料为基础,例如当地的石头、自然光、水、植被和城镇的记忆,通过仅使用裸露的砌块墙、抛光的混凝土地板、砖墙和中央庭院作为组织轴来实现这一建议。这个地方的自然环境和气候也为设计提供了很大的灵感,因为它与地球和居住在其中的人们联系在一起,提供了一个象征性的结构。
We base our proposal on the use of indigenous materials such as local stone, natural light, water, vegetation and the memory of the town, materializing it through the use of only exposed block walls, polished concrete floors, masonry walls and the central courtyard as organizing axis. The natural environment and climate of the place was also a great inspiration for the design, as it is linked to the earth and the people that inhabit it, providing a symbolic structure.
© David Cervera
(David Cervera)
在我们的项目中,我们打算留下大众文化的见证,保存传统材料和建筑系统,因为它们是必须保护和保护的重要遗产。保护作为玛雅人的一套符号、价值观、技能、意义和文化遗产的无形表现形式。
With our project, we intend to leave a testimony of popular culture, preserving traditional materials and construction systems, as they are a vital heritage that must be protected and preserved. Achieving the protection of intangible manifestations as the set of symbols, values, skills, meanings and cultural heritage of the Mayan people.
Architects Taller Estilo Arquitectura
Location Cholul, Mexico
Category Houses
Project Architects Víctor Alejandro Cruz Domínguez, Iván Atahualpa Hernández Salazar, Luís Armando Estrada Aguilar
Project Area 204.0 m2
Project Year 2015
Photographs David Cervera
客服
消息
收藏
下载
最近






























