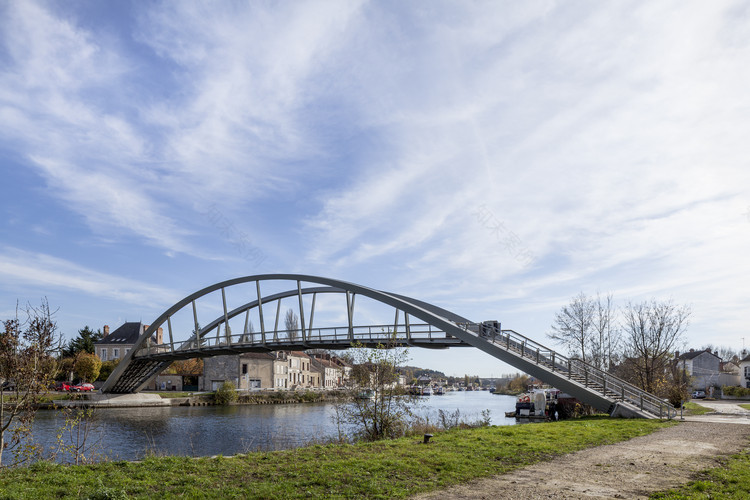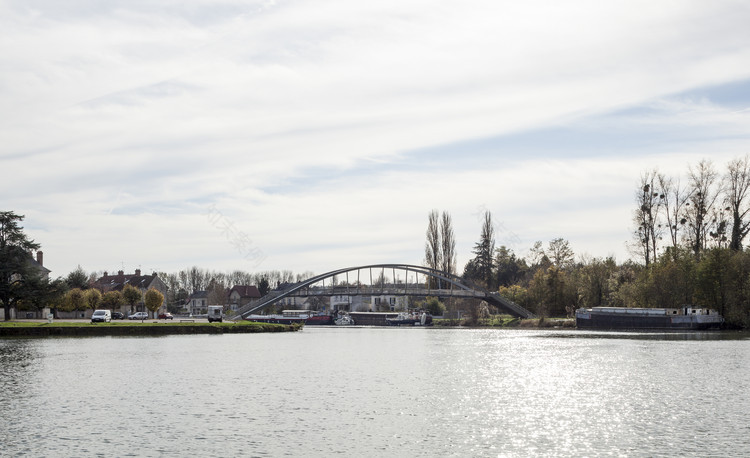查看完整案例


收藏

下载
© D.Rousselot - DVVD
C.D.Rousselot-DVVD
架构师提供的文本描述。在Loing和Seine的交界处,由dvvd建筑、设计和工程代理机构建造的立交桥与塞纳-埃特-马恩(seine-et-marne)的中心地带完美地融合在一起,塞纳-埃特-马恩(seineet-marne)是法国伊利诺伊州(Ile-de France)最喜欢步行的地方。这幅全景图激发了19世纪末著名印象派艺术家阿尔弗雷德·西斯利的大量研究、素描和绘画。00年后,这里仍然弥漫着创造力的精神,就像67米长、切割干净的金属拱门一样,它连接了圣曼姆斯市和威尼斯-莱斯-萨布隆市。
Text description provided by the architects. At the con uence of the Loing and the Seine, the overpass constructed by the DVVD architecture, design and engineering agency blends perfectly with its remarkable setting in the heart of Seine-et-Marne, a favourite site for walkers in the Ile-de-France. This panorama inspired numerous studies, sketches and paintings by the famous impressionist artist Alfred Sisley in the late 19th century. !00 years later, the spirit of creativity is still at large here, as evinced by the clean- cut metal arch, 67 metres in length, which connects the municipalities of Saint-Mammès and Veneux-les- Sablons.
第一次构思于20世纪初,立交桥的安装已经被讨论了很多次,在许多方面的恐惧,从而破坏了遗址。正是由于特别考虑到这种对现有环境的强制性尊重,DVVD机构才能够赢得2010年边界开发商市际联合会(Syndicat Internationaldes Maison du Bor推力)组织的竞争。在自由选择地点的情况下,建筑师们把他们的项目安置在塞纳河的边缘,在一个Loing相对广阔的地方,在那里银行没有TRA C公路和城市发展。这个位置也允许由景观提供的力量线被开发,并享受相互增强的成果。
First conceived early in the 20th century, the installation of an overpass has been much discussed since, with a fear in many quarters of the consequent spoiling of the site. It was by the particular consideration of this mandatory respect for the existing setting that the DVVD agency was able to win the competition organized in 2010 by the Inter-municipal Syndicate of Boundary Developers [Syndicat Intercommunal des Maisons du Bornage]. Given a free choice of location, the architects sited their project at the margins of the Seine, at a location where the Loing is relatively broad, and where the banks are free of road tra c and urban development. This siting also allows the lines of force delivered by the landscape to be exploited, and to enjoy the fruits of reciprocal enhancement.
© D.Rousselot - DVVD
C.D.Rousselot-DVVD
轻抚两岸,立交桥自由展开,左岸通向威尼斯-莱斯-萨布隆的两条小路,右岸朝圣-曼梅斯市场的停车场走去。它的拱形比横梁或格子结构更清楚地暗示着水的交叉,同时在两个城镇之间建立了强烈的视觉联系。该结构是由独立于堤岸的基础支撑的,这些基础本身在10-15米的范围内得到加固:在圣曼梅斯一侧,现有的水泥建造码头,但有裂缝的码头,通过安装一根横梁加固;在威尼斯-莱斯-萨布隆一侧,一个由柳树和木桩组成的捆绑结构,再加上土工织物,提高了河岸的机械强度,迄今为止,河岸上覆盖着草本植物和几种木本植物。该结构的对称设计由两个细长的承重拱组成,其中一个桥面悬挂在由拱支撑的加固物上。在里米雷蒙(Vosges)的Viry车间制造和油漆,后者分别分三部分运输和焊接在现场。仰角的曲率与甲板的曲率相匹配:甲板在中央部分展开,形成河流上空的全景视图。立交桥除了作为一个交叉口的功能之外,还是一个地标,一个步行者的目的地和一个特殊的观察点。
Caressing both banks, the overpass unfurls freely, on the left bank towards the Veneux-les-Sablons tow path, and on the right bank towards the car park of the Saint-Mammès market. Its arched form is more clearly suggestive of a water crossing than a girder or trellis structure, while establishing a strong visual link between the two towns. The structure is supported on foundations which are independent of the banks, which themselves are reinforced over a length of 10 – 15 metres: on the Saint-Mammès side, the existing quayside, of cement construction but a ected by cracks, has been consolidated by the installation of a beam; on the Veneux-les-Sablons side, a bundled structure of willows and timber piles, combined with geotextiles, improves the mechanical strength of the bank, hitherto comprised of back ll covered with herbaceous vegetation and a few woody plants. The symmetrical design of this structure is comprised of two slender load-bearing arches, with a deck suspended from reinforcements which are supported by the arches. Manufactured and painted at the Viry workshops in Remiremont (Vosges), the latter were transported in three sections respectively and welded in situ. The curvature in elevation is matched by the curvature of the decking plane: the decking is expanded in the central section to form a panoramic viewpoint over the river. Over and above its function as a crossing, the overpass serves as a landmark, a destination for walkers and an exceptional observation point.
立交桥的独特之处在于其几何的克制和优雅,使其在景观中几乎透明,而不损害自由和天空的形象,而天空是Loing和塞纳河的象征。这种感觉可归因于其上层建筑的轻量化,它是用高性能钢建造的,用于优化结构性能。拱门设计为矩形截面,焊接重组,桥面上方恒定,下部变惯量,在地面形成层理结构。支撑甲板的补强也是用变惯量布置的焊接重新组合而成的,并悬挂在拱门上。
The overpass is distinguished by the restraint and elegance of its geometry, which render it virtually transparent in the landscape, without impairing the impression of freedom and exposure to the sky which are symbolic of the con uence of the Loing and the Seine. This sensation is attributable to the lightweight pro le of its superstructure, constructed of high- performance steel, for the optimization of structural behaviour. The arches are designed in rectangular sections, reconstituted by welding, constant in the area above the decking and of variable inertia in the lower sections, aring to form a bedding structure at ground level. The reinforcements which support the decking are also reconstituted by welding in a variable inertia arrangement, and are suspended from the arches.
© D.Rousselot - DVVD
C.D.Rousselot-DVVD
结构的整体形式是抗弯曲的,但也能承受与风有关的扭转荷载,或将不平衡的动力荷载应用于甲板上。受海军造船厂附近情况的影响,空中气流已延伸至6米,减少了结构的视觉冲击力,同时增强了结构设计的活力。宽间距的摇篮(间隔5.40米)悬挂在拱下,并携带H型梁以形成桥面结构。为了方便、自然排水和防滑性能,后者是由防腐木板横向排列而成。DVVD公司的建筑师将设计总结如下:“在精神上,整个项目被细节区分开来,我们努力保持项目的清洁和简单,让项目的意图优先。”
The overall form of the structure is resistant to bending, but also to torsional loading associated with winds or the application of imbalanced dynamic loads to the decking. Dictated by the proximity of the naval shipyard, the air draft has been extended up to 6 metres, reducing the visual impact of the structure while enhancing the dynamism of its design. Broadly-spaced cradles (at intervals of 5.40 metres) are suspended below the arches, and carry H-section girders for the formation of the decking structure. In the interests of convenience, natural water drainage and anti-slip properties, the latter is formed of rot-proof timber planks in a crosswise arrangement. The architects from DVVD summarize the design as follows: “In spirit, the project as a whole is distinguished by details, which we have endeavoured to keep clean and simple, allowing the intent of the project to take precedence ”.
© D.Rousselot - DVVD
C.D.Rousselot-DVVD
Architects DVVD Engineers Architects Designers
Location 77250 Moret-sur-Loing, France
Category Pedestrian Bridge
Area 76 mts long
Project Year 2015
Photographs D.Rousselot - DVVD
客服
消息
收藏
下载
最近


















