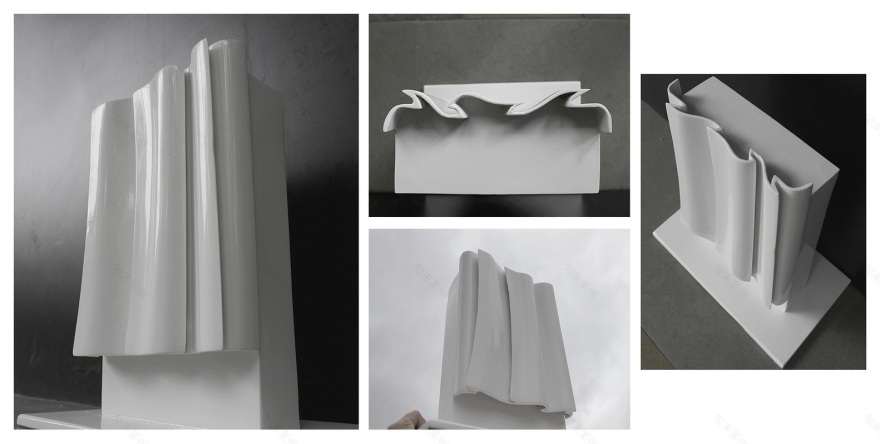查看完整案例


收藏

下载
© Sergio Ghetti & Cadence
塞尔吉奥·盖蒂
架构师提供的文本描述。该项目的场地为60x40。我们的要求是建立一个30张床的透析中心。该遗址的独特之处在于它毗邻一座古老的南印度寺庙,这座寺庙因其建筑存在和宗教价值而受到邻里的尊敬。这一意义上的背景是一般城市环境的典型情况。我们所采取的立场是对背景进行敏感的干预,我们把这座建筑看作是以寺庙为主要主角的现有场景的背景。
Text description provided by the architects. The site for the project measured 60x40. The requirement was to build a 30 bed dialysis center. The unique feature of the site was that it was adjacent to an ancient South Indian Temple which was revered by the neighborhood for both its architectural presence and religious value. The context in that sense was atypical of a generic urban setting. The position that we took was to make a sensitive intervention into the context, we looked at the building as a backdrop to the existing scenario with the temple as the main protagonist.
© Sergio Ghetti & Cadence
塞尔吉奥·盖蒂
© Sergio Ghetti & Cadence
塞尔吉奥·盖蒂
病房垂直堆放以容纳30张床。这座建筑是从地面上分离出来的,以便为人们提供集会和等候的空间。大楼的服务被放在后面,建筑物的露台被设想为自助餐厅。
The wards were stacked vertically to accommodate the thirty beds. The building was detached from the ground to enable congregational and waiting spaces for the people. The services of the building were relegated to the rear and the terrace of the building was conceived to be a cafeteria.
© Sergio Ghetti & Cadence
塞尔吉奥·盖蒂
建筑外墙由砖砌而成,表面具有波纹;表面的感官质量使砖表面非物质化,给建筑带来短暂的感觉。在咆哮的贝壳之间的碎片允许光渗透到建筑物,只是为了创造一个空间和视觉的感觉,是一样神圣的寺庙外面。
The building façade is formulated by surfaces built out of brick that has a bellowing quality about them; the sensual quality of the surface dematerializes the brick surface and renders an ephemeral feel to the building. The slivers between the bellowing shells allow light to permeate into the building only to create a spatial and visual feel that is as divine as the temple outside.
© Sergio Ghetti & Cadence
塞尔吉奥·盖蒂
Architects Cadence
Location Bengaluru, Karnataka 560001, India
Category Medical Facilities
Area 9700.0 ft2
Project Year 2015
Photographs Sergio Ghetti & Cadence
Manufacturers Loading...
客服
消息
收藏
下载
最近




















