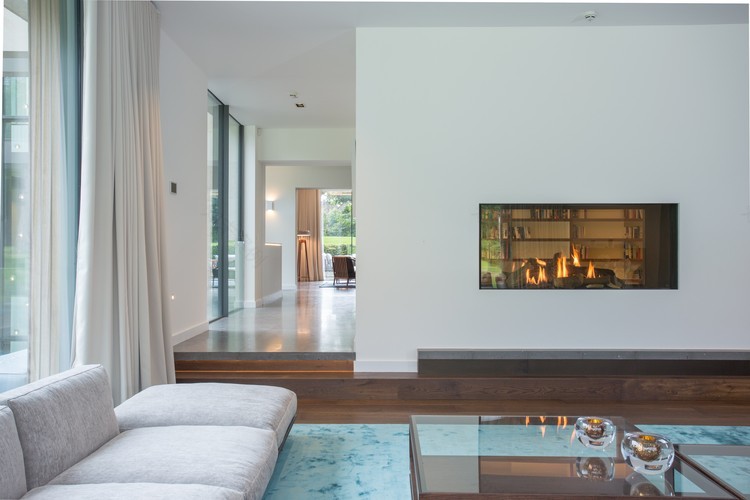查看完整案例


收藏

下载
架构师提供的文本描述。Jura是当代建筑的一个很好的例子,它在几乎完全传统的建筑环境中打破了模式。温特沃斯庄园是世界著名的温特沃斯高尔夫俱乐部的所在地,最初是由著名的建筑商和开发商W.G.塔兰特在20世纪20年代构思的,由从工艺美术到新格鲁吉亚风格的建筑组成。地产上大部分新建的物业,不论是私人委托或发展,都是以传统的仿制品设计而成。这在很大程度上是由于对未知的恐惧和危及未来价值观的风险。Jura希望开创一个先例,在房地产的质量如何好,当代建筑可以最大限度地利用一个网站的机会,无论在设计方法和规划条件。
Text description provided by the architects. Jura is a fine example of contemporary architecture that breaks the mould in an almost entirely traditional architectural context. The Wentworth Estate, home to the world famous Wentworth Golf Club, was originally conceived in the 1920’s by renowned builder and developer W.G Tarrant and comprises architecture ranging in style from Arts and Crafts to neo-Georgian. Most newly constructed properties on the Estate, be they privately commissioned or developments, are designed in a traditional pastiche. This is largely due to fear of the unknown and risk of jeopardising future values. Jura looks to set a precedent on the Estate of how good quality, contemporary architecture can maximise the opportunities of a site in both design approach and planning terms.
© Jack Hobhouse
杰克·霍伯斯
住宅的设计愿景是在内外创造一系列时刻,为建筑提供质构和鼓舞人心的旅程。当你接近大楼时,你受到了一块天然石头的欢迎,复制了它在地产上更传统的同行的工艺和宏伟,同时清晰的整洁的线条和见后面发生的事情就会揭示出它的真实身份。当你到达入口时,落水的声音和触摸和感受天然石头的能力鼓励和刺激体验。
The design vision for the house was to create a series of moments capturing vistas both inside and outside, offering a textural and inspiring journey through the building. As you approach the building you are greeted with a natural stone façade, replicating the craftsmanship and grandeur of its more traditional peers on the estate, whilst the crisp clean lines and glimpses of what happens behind begin to reveal its true identity. The sound of falling water and ability to touch and feel the natural stone as you arrive at the entrance encourages and stimulates the experience.
Ground Floor Plan
© Ed Kingsford
C.埃德·金斯福德
该计划包括两个部分的住宿,通过一个中央连接/桥梁连接所有三层楼。这个链接不仅提供了空间之间的功能和物理连接,而且让用户总是感觉到通过声音和视觉相互连接;这种感觉的连通性在更大的属性中常常缺失,但它是创建一座可以作为家的建筑物的关键。
The plan consists of two wings of accommodation that are connected across all three floors via a central link/bridge. This link provides not only a functional and physical connection between spaces but allows the users to always feel connected to one another by sound and sight; this connectivity of the senses can often be missing in larger properties but was key to creating a building that could function as a home.
© Ed Kingsford
C.埃德·金斯福德
该物业提供三层居住空间;地面以上两层,地下一层,天然光线充足,总面积约2000平方米。该网站提供略超过5英亩的土地,这是再次独特的位置。
The property offers three floors of living accommodation; two floors above ground and a substantial lower ground floor which is flooded with natural light, measuring approximately 2000 sqm in total. The site offers just over 5 acres of land which is again unique for the location.
© Ed Kingsford
C.埃德·金斯福德
1st Floor Plan
一楼图则
© Ed Kingsford
C.埃德·金斯福德
这个项目所面临的巨大挑战是设计成最高规格,不仅设计了外观,而且还设计了内部空间,有很高的洞察力"虚拟客户端"记住了。因此,所有的空间都有意识地设计为尽可能广泛地吸引听众,同时对建筑的当代根源保持诚实。
A large challenge with this project, which has been built to the highest specification, was to design not only the external appearance but also the interior spaces with a very discerning ‘virtual client’ in mind. As such all spaces were consciously designed to appeal to as wide an audience as possible, while remaining honest to the contemporary roots of the architecture.
© Ed Kingsford
C.埃德·金斯福德
干净而现代的线条,在天然石灰石墙和全高度玻璃的强化,提供了一个完美的补充,柔软的自然森林环境。石墙伴随着Iroko覆层的区域,这是一种硬木,将提供耐用性和优雅,同时提供一个成熟和成熟的完成,随着建筑进入其新的环境。高性能和超薄型材玻璃滑动门被广泛使用,以最大限度地利用自然光和提供全景视野周围的地面。
The clean and contemporary lines, enhanced by the natural limestone walls and full height glazing, offer a perfect complement to the soft natural wooded surroundings. The stone walls are accompanied by areas of Iroko cladding, a hardwood that will offer durability and elegance, while providing a finish that matures and mellows as the building settles into its new surroundings. High performance and ultra slim profile glass sliding doors are used extensively throughout to maximise natural light and offer panoramic views over the surrounding grounds.
© Ed Kingsford
C.埃德·金斯福德
其结果是一个优雅和现代的家,精心设计和制作,以回应网站的个人功能和潜在的最终用户。
The result is an elegant and modern home, carefully conceived and crafted to respond to the site’s individual features and the potential end user.
Architects Lewandowski Architects
Location United Kingdom
Category Houses
Area 1976.8 sqm
Project Year 2016
Manufacturers Loading...
客服
消息
收藏
下载
最近




































