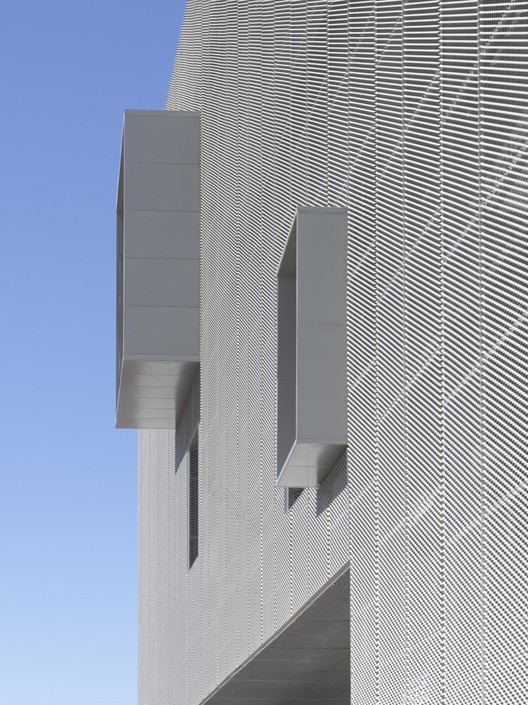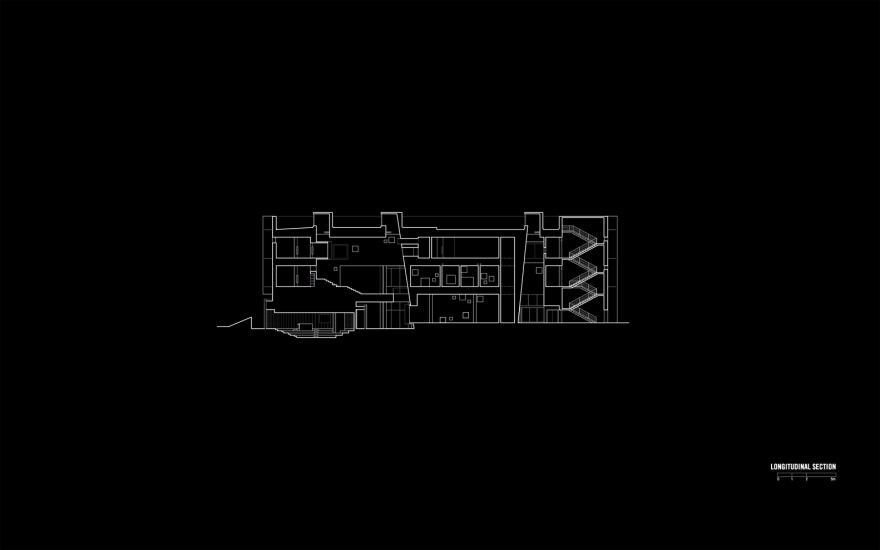查看完整案例


收藏

下载
© Roland Halbe
罗兰·哈贝
架构师提供的文本描述。自1961年成立以来,Cetys大学一直致力于形成一种新的文化,以便在整个下加利福尼亚扩展和分享知识。研究生研究中心是该机构领导和创新愿景的象征,创造了一座以社会连通性和环境可持续性为重点的独特建筑。
Text description provided by the architects. Since its founding in 1961, Cetys University has been dedicated to shaping a new culture for expanding and sharing knowledge throughout Baja California. The Center for Postgraduate Studies is emblematic of the institution’s vision for leadership and innovation, creating a singular building focused on social connectivity and environmental sustainability.
© Roland Halbe
罗兰·哈贝
这座建筑位于墨西哥干旱的沙漠气候中,沿着圣安德烈亚斯断层线,是一个可以抵御地震和高温的福蒂尼德地块。建筑物的固体质量环绕在东南方和西侧,外壳是分层的,建筑的土质地形与太阳隔开,而在北面,建筑结构和景观开放,与校园中央四合院相连。厚厚的外墙容纳了建筑物的抗震结构,并有助于隔离内部和外部温度,而一个与周边相距的扩大的铝幕包围了建筑,创造了一个额外的层,允许自然空气循环,降低热量。
Located in the arid desert climate of Mexicali, along the San Andreas fault line, the building stands as a fortiñed block that protects against earthquakes and high temperatures. The solid mass of the building wraps around the southeast and west sides with a layered exterior shell and built earthen topography insulating against the sun, whereas to the north the structure and landscape open to connect with the central campus quad. The thick exterior walls house the building’s anti-seismic structure and help isolate interior and exterior temperatures, and an expanded aluminum screen offset from the perimeter envelops the building, creating an additional layer that allows for natural air circulation and reduced heat gain.
该建筑的内部组织是建立在两个不同的空间区域相互作用的基础上,创造了一个公共和私人空间的战略组合,同时作为一个被动的通风系统。一个封闭的、由教室、办公室和学习区组成的私人区域,与由各种社会空间组成的开放的公共区域联锁在一起,产生了透明和不透明的活跃互动,以及空间用途的持续对话。穿过大楼三层的走廊呈螺旋式上升,既允许行人,也允许空气流通。中央中庭不仅是一个主要的社会中心,也是各种热中心中最大的,它们通过位于楼梯和其他多高空间上方的太阳烟囱系统收集和排出热风。
The building’s interior organization is predicated upon the interaction of two distinct spatial zones, creating a strategic composition of public and private spaces that simultaneously serves as a passive ventilation system. An enclosed, private zone of classrooms, offices and study areas interlocks with an open, public zone made up of various social spaces, producing a vibrant interplay of transparency and opacity as well as a continuous dialogue of spatial uses. A spiraling of hallways across the building’s three floors allows for both pedestrian and air circulation. The central atrium is not only a major social hub, but also the largest of various thermal centers which collect and flush out hot air through a system of solar chimneys located above stairways and other multiple-height spaces.
© Roland Halbe
罗兰·哈贝
这座建筑的私人区域虽然被屏蔽了,但它通过一系列立方体和切口与它的公共空间和校园互动,这些立方体和切口向外界和内部展示了建筑物的深邃内饰和框架景观。就像在不同深度的河床上投掷的石头一样,立方体会刺穿、膨胀和暴露坚固的墙壁。用于学习和会议的私人房间位于密集和受保护的范围内,它们不受建筑物的噪音影响,但在视觉上是开放的,允许里面的人看到光线和能见度。虽然建筑物的厚度来源于保护免受太阳辐射的需要,但这些时刻允许透明而不过度暴露,在整个过程中产生视觉和热连接。
Though shielded, the building’s private zone interacts with its public spaces and the campus through a series of cubes and incisions that reveal the building’s deep interiors and frame views to both the outside and within. Like stones cast in a riverbed at varying depths, the cubes puncture, expand, and expose the solid walls. Private rooms for study and meetings are located within - dense and protected, they’re closed off from the noise of the building but are visually open, allowing light and visibility for those inside. Although the building’s thickness stems from the need to protect against solar radiation, these moments allow for transparency without over-exposure, creating both visual and thermal connections throughout.
© Roland Halbe
罗兰·哈贝
通过将被动式热策略与建筑内部空间相结合,与同等大小的建筑和传统建筑相比,能源需求减少了50%。研究生研究中心标志着Cetys大学未来发展的一个新的先例,也标志着能源的发展-专门针对干旱的下加利福尼亚和南加州气候的被动建筑。
By integrating passive thermal strategies with the building’s interior space, a 50% reduction in energy demand was achieved in comparison to a building of equal size and conventional construction. The Center for Postgraduate Studies marks a new precedent for Cetys University’s future growth, as well as the development of energy-passive building specific to the arid climates of Baja and Southern California.
© Roland Halbe
罗兰·哈贝
Architects Studiohuerta
Location Mexicali, Baja California, Mexico
Category University
Design Team Salvador Gutierrez, Gabriel Huerta, Kevin Murray, Angelos Palaskas, Armando Toscano, Jorge Velez
Area 4400.0 sqm
Project Year 2016
Photographs Roland Halbe
Manufacturers Loading...
客服
消息
收藏
下载
最近






















