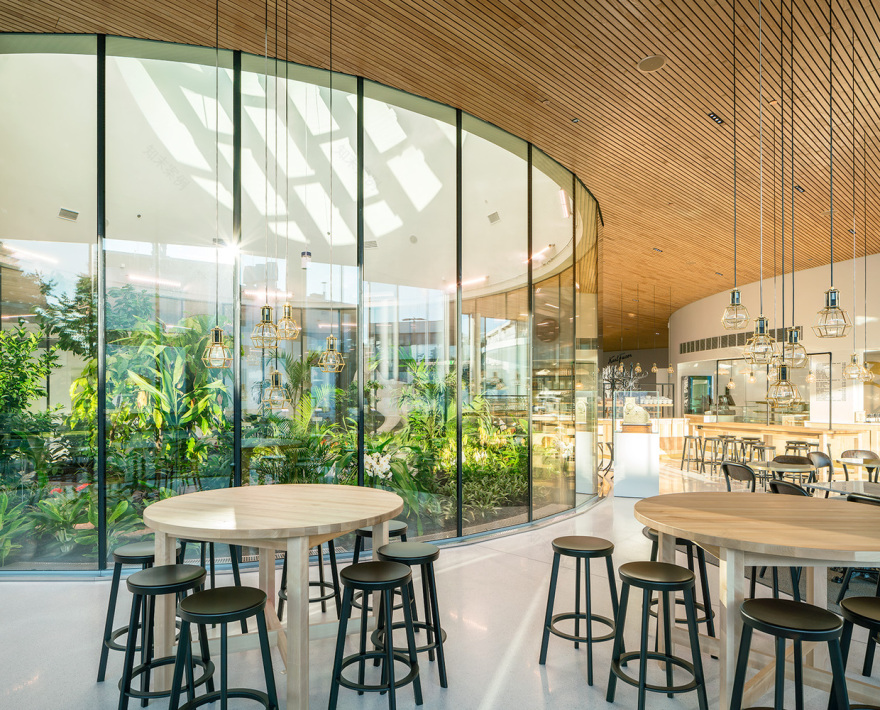查看完整案例


收藏

下载
客户Oy Karl Fazer Ab制造商装货.。多规格少规格
Client Oy KARL FAZER Ab Manufacturers Loading... More Specs Less Specs
© Mika Huisman
米卡·惠斯曼
架构师提供的文本描述。法泽是芬兰最著名的品牌之一,有着强大的传统。简而言之,新的游客中心是与现有厂区有密切联系的游客的目的地。
Text description provided by the architects. Fazer is one of the best known Finnish brands with a strong heritage. In short, the new visitor center is a destination for visitors in close connection with the existing factory area.
新的游客中心是一个展馆,是该地区的建筑标志。这是人们看到的第一个接近法泽村的物体。通过园林绿化改造了整个地区的入口处。大而必要的停车场种植了樱桃树,游客中心的主要入口是经过一个由不同谷物组成的花园。Fazer产品的原材料大量存在。
The new visitor center is a pavilion which is the architectonic signature of the area. It is the first object one sees as approaching Fazer village. The entrance front of the whole area has been transformed by means of landscaping. The large, yet necessary, parking areas were planted with cherry trees and the main entrance to the visitor center is guided through a garden of different grains. The raw materials of Fazer products are strongly present.
© Mika Huisman
米卡·惠斯曼
一个木制的悬臂天花板赋予了游客中心强大的身份。在正门,游客面对的是咖啡店和工厂商店。种植可可植物、甘蔗、香草等的绿色房间。介绍了另一种巧克力原料的制作经验。该免费计划为未来不同概念和展览的实验提供了一个平台。
A wooden cantilevered ceiling gives strong identity to the visitor center. In the main entrance the visitor is confronted with the café and the factory shop. A green room housing cocoa plants, sugar cane, vanilla etc. presents another experience of the raw materials in chocolate making. The free plan offers a platform for future experimentation of different concepts and exhibitions.
Ground Floor Plan
展览既展示了巧克力制作的传统,也展示了未来的发展方向。可以参加诸如巧克力制作或烹饪课程之类的活动。游客中心的所有公共空间都位于地面,这使得所有空间都可以方便地访问和灵活使用。
The exhibitions present both heritage of chocolate making and future directions. Events such as chocolate making or cooking courses can be attended. All public spaces in the visitor center are located on ground level, which allows easy access and flexibility of all spaces.
© Mika Huisman
米卡·惠斯曼
此外,在新的访客中心和现有的办公楼之间建造了新的入口建筑和会议中心。这使得从会议中心到访客中心以及现有的办公室和工厂都可以方便地进入室内。这就产生了空间利用的协同效应和有效性。
Additionally, the new entrance building and a meeting center was built between the new visitor center and existing office buildings. This allows easy indoor access from the meeting center both towards the visitor center and the existing offices and factories. This results in synergy and effectivity in the usage of space.
所选择的能源战略和材料选择导致了一个可持续的建筑。建筑物的土地利用和紧凑堆积是有效的,因此是可持续的。此外,材料调色板是尽可能可持续的。例如,建筑物中广泛使用芬兰木材。能源战略的重点是优化消费、削减高峰负荷、需求管理以及屋顶太阳能电池板的现场能源生产。
The chosen energy strategy and material choices results in a sustainable architecture. The land use and compact massing of buildings is effective and thus sustainable. Also the material palette is as sustainable as possible. For example there is extensive use of Finnish wood in the buildings. The energy strategy focuses on consumption optimizing, peak load cutting, demand management and on-site energy production by solar panels on the roofs.
© Mika Huisman
米卡·惠斯曼
Architects K2S Architects
Location Finland
Category Visitor Center
Design Team Kimmo Lintula, Niko Sirola, Mikko Summanen
Area 5130.0 m2
Project Year 2016
Photographs Mika Huisman
Manufacturers Loading...
客服
消息
收藏
下载
最近





















