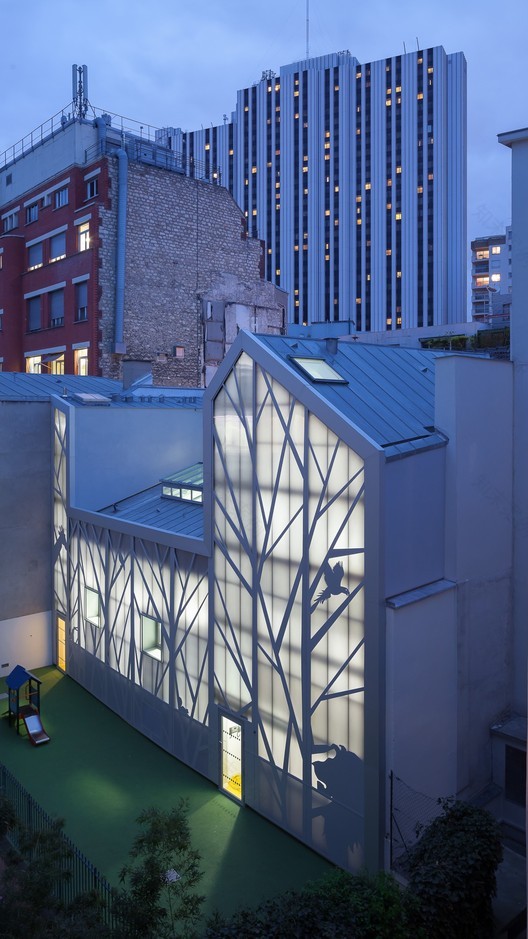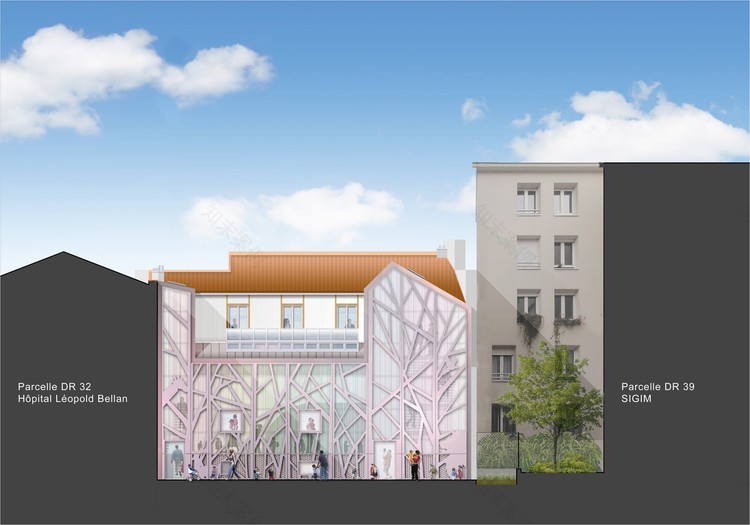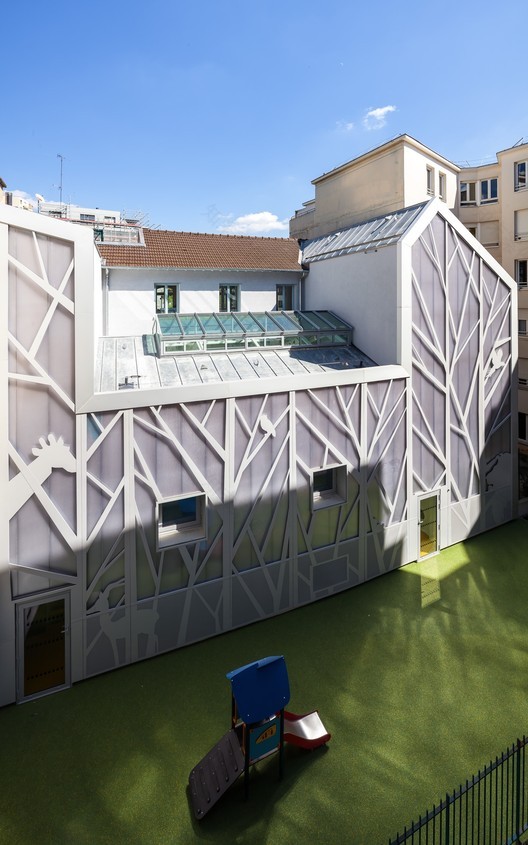查看完整案例

收藏

下载
养护建筑师 Enrico D‘Agostino 结构和环境工程师 LM Ingenierie Enginers ATELUX,M
Conservation Architect Enrico D’AGOSTINO
Structural and Environmental engineers LM Ingenierie
Engineers ATELUX, M&E
Cost consultant Fabrice BOUGON
Client Ville de Paris – Direction du Patrimoine et de l’Architecture - DFPE
Manufacturers Loading... More Specs Less Specs
© Sébastien Morel
(塞巴斯蒂安·莫雷尔)
架构师提供的文本描述。建于 1898 年的 Jules Guesde 托儿所是巴黎第一家专门为幼儿建造的公共托儿所,其目的是加强对新生和非常年幼儿童的照顾、卫生保护和福利。
Text description provided by the architects. The nursery Jules Guesde, built in 1898, is the first Paris public nursey dedicated to small children built with the objective to reinforce the care, sanitary protection and wellbeing of new born and very young children.
原来的建筑物代表了一种“慷慨”的建筑,这种建筑符合最初的卫生学家的理想,为居住者提供舒适、健康和福祉,以及当时大多数住宅中不存在的空气质量。
The original building is representative of a “generous” architecture which sought, in line with the initial hygienist ideals, comfort, health and wellbeing for the occupants and quality of air which did not exist in the majority of homes at that time.
© Sébastien Morel
(塞巴斯蒂安·莫雷尔)
我们的康复项目旨在实现以下目标:
Our project of rehabilitation aims to achieve the following objectives:
增加日间托儿所容纳 33 名儿童的能力,分三个不同的年龄部分,为底层的公众提供一个新的入口大厅,将建筑物的一次能源消耗减少 50%,目标是“巴黎气候保护计划”规定的每年 80 kWhEP/m平方米,以减少温室气体排放,减少能源消耗2020年超过欧洲目标。
increasing the capacity of the day-nursery to receive 33 children with 3 distinct age sections, creating an new entrance hall for the public on the lower ground floor, reduction by 50% of the primary energy consumption of the building with an aim for 80kWhEP/m² per year, established by the “Paris Climate Protection Plan” to achieve less greenhouse emission and less energy consumption by 2020 in excess of European targets.
© Sébastien Morel
(塞巴斯蒂安·莫雷尔)
街旁庭院和新入口处,原来的砖街正面是用多色材料装饰的陶瓷花纹。
Street Side Courtyard and the New Entrance
The original brick street facade is richly decorated with polychromatic multi-materials with ceramic floral motifs.
新的全玻璃立面的底层完全开放,并提供了最大限度的自然光进入内部空间,包括主要的入口大厅。
The new entirely glazed facade for the lower ground floor opens out completely and offers a maximum of natural light into the internal spaces including the main entrance hall. © Sébastien Morel
(塞巴斯蒂安·莫雷尔)
街道外观该项目的设计意图被视为与原建筑的连续性,同时考虑到其建筑遗产的价值及其内在品质 (体积和自然光线穿透)。
Street Facade
The design intent for the project is seen in continuity with the original building, taking into account the value of its architectural heritage and its intrinsic qualities (volumes, and natural light penetration).
Cosntruction. Image © Sébastien Morel
宇宙工程。图像 (塞巴斯蒂安·莫雷尔)
同时,介绍了当代的元素,这些元素受到原始装饰品的词汇和特点的启发,并以植物世界为主导线索,在全球项目中进行翻译和呈现。
At the same time, it introduces contemporary elements which, inspired by the vocabulary and characteristics of the original decorations and playing with the reference to the world of plants as a leading thread, translates and presents them in the global project.
对于较低的底层立面,这场戏的引用体现在支持上面立面的新钢柱的树形上,似乎把植物形状的装饰品延伸到下面的地面,使它们“生根”。
For the lower ground floor facade this play on references is expressed in the tree form of the new steel columns supporting the facade above and which seem to extend the plant form decorations to the ground below, making them “take root”. © Sébastien Morel
(塞巴斯蒂安·莫雷尔)
后庭院外,同样的创作精神和建筑的治疗也给后院落带来了生机。现有的盲立面被转变成具有金属网格的聚碳酸酯的半透明外壳,该金属网用作允许自然光进入内部的 Brise-Soleil。
Rear Courtyard Facade
The same creative spirit and architectural treatment gives life to the rear courtyard. The existing blind facade is transformed into a translucent envelope of polycarbonate with a metal mesh serving as brise-soleil allowing natural light to penetrate internally.
© Sébastien Morel
(塞巴斯蒂安·莫雷尔)
网格,激光切割与树木形状,植物学参考,丰富了可识别的动物形式,突出这些形式的影子通过聚碳酸酯。
The mesh, laser cut with tree form shapes, botanical references and enriched with recognizable forms of animals, projects these forms in a shadow play through the polycarbonate.
内部获得的效果意味着一个外部开放的自然世界,而在网眼的形式和纹理之外,儿童的触觉和观点可以直接接触到,这对他们来说是一种有趣的感官和认知体验。
The effect obtained internally suggests an exterior open and natural world, whilst outside the forms and textures of the mesh, directly accessible to the touch and views of the children, constitute for them an interesting sensory and cognitive experience.
© Sébastien Morel
(塞巴斯蒂安·莫雷尔)
内部空间的处理,我们的项目已经整合了质量的原始慷慨的体积和保持原来的结构和主要的玻璃隔墙,使自然光渗透到深处。
Treatment of Internal Spaces
Our project has integrated the quality of the original generous volumes and maintains the original structure and the largely glazed partitions allowing natural light to penetrate deep inside.
在底层上层,在恢复的屋顶灯光下的体积中,“中间儿童区”的睡眠空间被安置在一个由新聚碳酸酯外墙自然照明的冰屋结构下。
At upper ground floor, in the volume under the restored rooflight, the sleeping space for the “middle children’s section” is accommodated under an igloo shaped structure naturally lit by the new polycarbonate facade.
产品说明:面对庭院的 EVERLITE DANPALON 外墙使我们可以将现有的不透明墙转换成一个半透明的聚碳酸酯背景,外部金属网格充当砖-- 太阳。
Product Description.The EVERLITE DANPALON façade facing the courtyard allowed us to transform the existing opaque wall into a translucent backdrop of polycarbonate with an external metal mesh serving as brise-soleil.
聚碳酸酯允许天然过滤光透过天窗下的大体积。
The polycarbonate allows natural filtered light to penetrate the large volume under the skylight.
© Sébastien Morel
(塞巴斯蒂安·莫雷尔)
网格,激光切割与树木形状,植物学参考,丰富了可识别的动物形式,突出这些形式的影子通过聚碳酸酯。
The mesh, laser cut with tree form shapes, botanical references and enriched with recognizable forms of animals, projects these forms in a shadow play through the polycarbonate.
由于外部空间被建筑所包围并受到限制,内部获得的效果意味着外部开放的自然世界,而在网眼的形式和纹理之外,儿童的触觉和视图可以直接接触到,这对他们来说是一种有趣的感官和认知体验。
With an external space surrounded and constrained by imposing buildings, the effect obtained internally suggests an exterior open and natural world, whilst outside the forms and textures of the mesh, directly accessible to the touch and views of the children, constitute for them an interesting sensory and cognitive experience.
© Sébastien Morel
(塞巴斯蒂安·莫雷尔)
Architects B+C Architectes
Location: 14 Rue Jules Guesde, 75014 Paris, France
Category: Day Care
Area: 700.0 m2Project Year: 2014
Photographs: Sébastien Morel
客服
消息
收藏
下载
最近


























