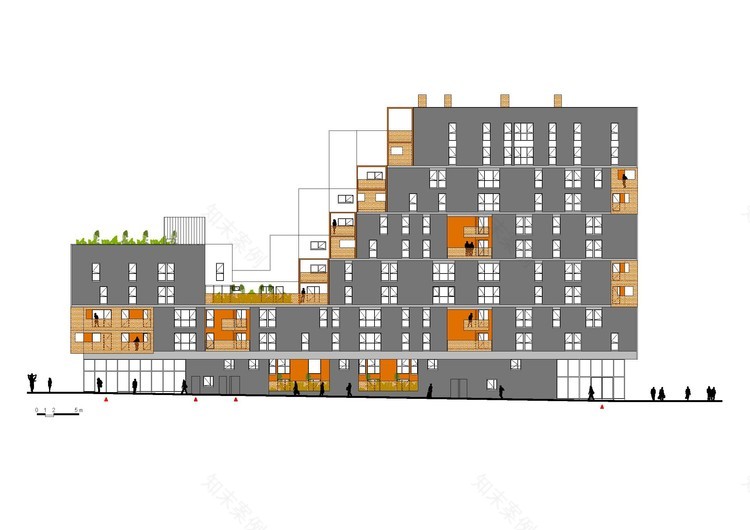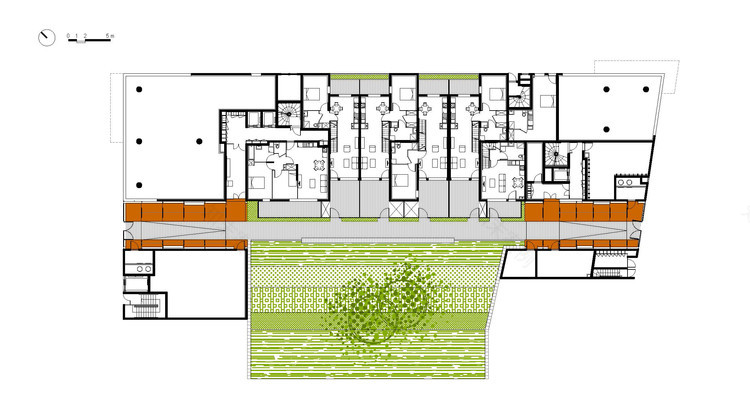查看完整案例


收藏

下载
© Takuji Shimmura
(三)TakujiShimura
架构师提供的文本描述。码头区是巴黎附近一个以前的工业区的一个新的生态环境。位于塞纳河沿岸的城市边缘,其重要的工业遗产为建造这座90套住房的建筑提供了灵感。
Text description provided by the architects. The Docks area is a new ecodistrict on a former industrial area near Paris. Located at the edge of the city directly along the Seine, its significant industrial heritage provided inspiration for the construction of this 90-housing unit building.
© Frédéric Delangle
(C)弗雷德里克·德兰杰
© Takuji Shimmura
(三)TakujiShimura
在正在修复的前阿尔斯通工业大厅旁边,这一项目借鉴了该地区相当悠久的历史。它的灵感来源于20世纪早期的混凝土工业建筑,这些建筑的形式强大而壮丽,虽然有时有些奇怪,但却增加了人行桥和金属楼梯。
Next to the former Alstom industrial hall, which is in the process of being rehabilitated, this project drew on the considerable history of the area. It was inspired by early 20th century concrete industrial buildings, whose forms were powerful and imposing, if at times strange, to which it has added footbridges and metal stairways.
该项目有一个强大,非常自信,甚至令人印象深刻的性格,借鉴周围的环境和它的历史,将自己插入到这种新颖的城市状况。在北面,沿着巴特利耶广场,在新的塞纳河公园对面,这座建筑声称它的垂直度和高度。在南面,这些建筑层层下降,使建筑的整体体积更加清晰,并允许光线穿透街区的核心。穿孔的金属、漆的“盒子”从建筑中延伸出来,塑造了它的轮廓,创造了巨大的室外空间,可以俯瞰景观。在地面上,一条私人通道穿过街区,穿过一个美化的花园,而建筑的底座则是企业。
The project has a strong, very assertive, and even imposing character that draws on the surrounding environment and its history to insert itself into this novel urban situation. To the north, along the parvis des Bateliers, across from the new parc des berges de Seine, the building asserts its verticality and height. To the south, the stories descend in steps, refining the overall volume and allowing for light to penetrate the core of the block. Perforated metal, lacquered “boxes” stretch out from the building to shape its silhouette, creating large outdoor spaces that look out onto the landscape. At the ground level, a private passageway crosses right through the block through a landscaped garden while the base of the building houses businesses.
Ground Plan
Floor Plan
Floor Plan
种植的梯田几乎在每一个层次上都标出了这个项目。在6楼,一个大型的、共享的菜园对想要种植更高层次的东西的居民开放。在当地消费已成为一种必要甚至是一种承诺的时候,随着我们城市的开放面积不断减少,使用屋顶开辟了一个可供选择的世界。
Planted terraces punctuate the project at almost every level. On the 6th floor, a large, shared vegetable garden is open to inhabitants who want to grow things high up. At a time when local consumption has become a necessity and even a commitment, and as the open surfaces of our cities continue to dwindle, using rooftops opens up a world of alternatives.
© Frédéric Delangle
(C)弗雷德里克·德兰杰
Architects Atelier du Pont
Location 93400 Saint-Ouen, France
Category Apartments
Area 6270.0 sqm
Project Year 2015
Photographs Frédéric Delangle, Takuji Shimmura, Atelier du Pont
客服
消息
收藏
下载
最近


















