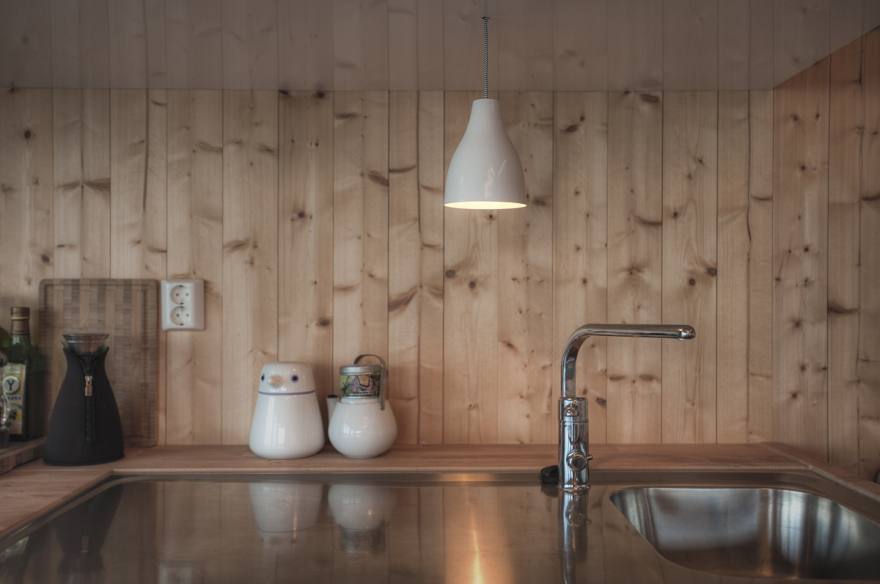查看完整案例


收藏

下载
© Pasi Aalto
帕西·阿尔托
架构师提供的文本描述。这座小屋在当代挪威文化中占有特殊的地位。几代人以前,大多数挪威人靠耕作、捕鱼或伐木为生,这些行业与自然关系密切。在当代都市化的生活方式中,村舍就是保持这种亲密关系的一种手段,这座小屋面积适中,占地60平方米,在物质利用和能源消耗方面都是一个可持续的结构。
Text description provided by the architects. The cottage holds a special place in contemporary Norwegian culture. A few generations back the majority of the Norwegian people made a living from farming, fishing or lumbering, trades which afforded closeness with nature. In the contemporary and urbanized way of life the cottage is a means maintaining this closeness. This particular cottage is modestly sized with its 60 square meters, and thus a sustainable structure both in terms of material usage and energy consumption.
© Pasi Aalto
帕西·阿尔托
这座建筑坐落在沼泽地、邻近海域的岩石和散落的松树和松树中.该项目的一个重要考虑因素是避免干扰这一敏感的周围地形。由于气候因素,它愈合缓慢。这座小屋位于海平面以上21米处,与海滨的距离为100米。一些沼泽地必须清理,为建筑阶段做准备,露出基岩,从而有助于把村舍与地形结合起来。
The building sits amidst marshland, sea-adjacent rock and scattered pine- and juniper-vegetation. An important consideration in the project was to avoid interfering with this sensitive surrounding terrain. It heals slowly due to climatic factors. The cottage lies 21 meters above sea level, and the distance to the sea front is 100 meters. Some marsh had to be cleared in preparing for the building phase, exposing bedrock and thus aiding in integrating the cottage with the terrain.
Floor Plan
该结构建立在混凝土基础上,主要建筑是一座有梁天花板的书房。主楼位于三层楼。这降低了它的高度,强调了村舍内部和外部区域之间的联系。接入点在该地段的西侧,略低于村舍本身。视觉影响明显取决于透视。从西面看,小屋显得相当高,而从东方看,它看起来更低,更适应。主建筑的入口处就在屋外,共用的画廊屋顶让它免受风雨的侵袭。
The structure rests on a concrete base, and the main building is a studwork house with beamed ceilings. The main building sits on three different levels. This lowers its height and emphasizes a connection between the interior of the cottage and the outside areas. The access point is on the western side of the lot, slightly lower than the cottage itself. Visual impact depends markedly on perspective. From the west the cottage appears rather tall, while from the east it looks lower and more adapted. Entry to the main building is situated next to the outhouse, and a shared gallery roof keeps it sheltered from rain and wind.
© Pasi Aalto
帕西·阿尔托
客户对大部分的建筑工程本身都做了自己的工作。这种水平的客户参与是很罕见的,我们很高兴看到详细的个人承诺水平。建筑物的外部覆盖在从客户自己的森林收获的云杉中。这种未处理过的材料迅速褪色,获得光亮和银色光泽的色调。外部细节被保持到最小,以确保对于墙壁的均匀的图案。
The clients did most of the construction work themselves. This level of client participation is rare, and we were delighted to see the level of personal commitment put into the details. The exterior of the building is clad in spruce harvested from the client’s own forest. This untreated material fades rapidly, attaining a light and silvery shimmering hue. The outside detail is kept to a minimum to ensure an even patina for the walls.
© Pasi Aalto
帕西·阿尔托
Architects TYIN Tegnestue Architects
Location Norway
Category Houses
Architect in Charge Andreas G. Gjertsen, Ørjan Nyheim
Area 60.0 m2
Project Year 2016
Photographs Pasi Aalto
客服
消息
收藏
下载
最近























