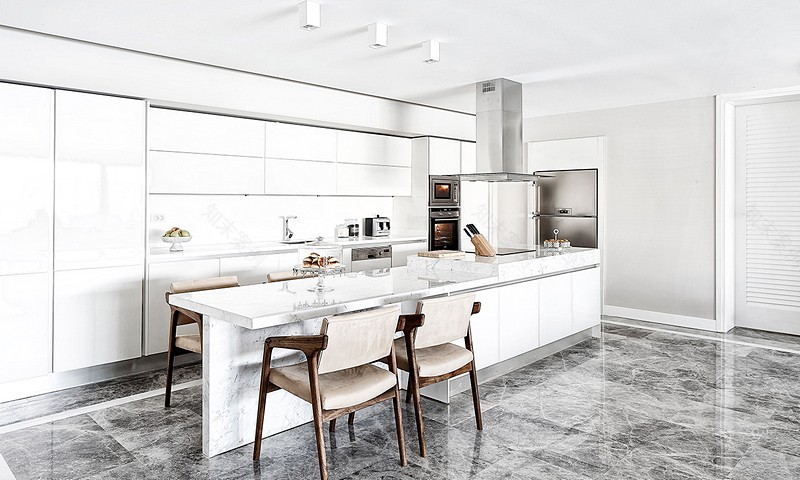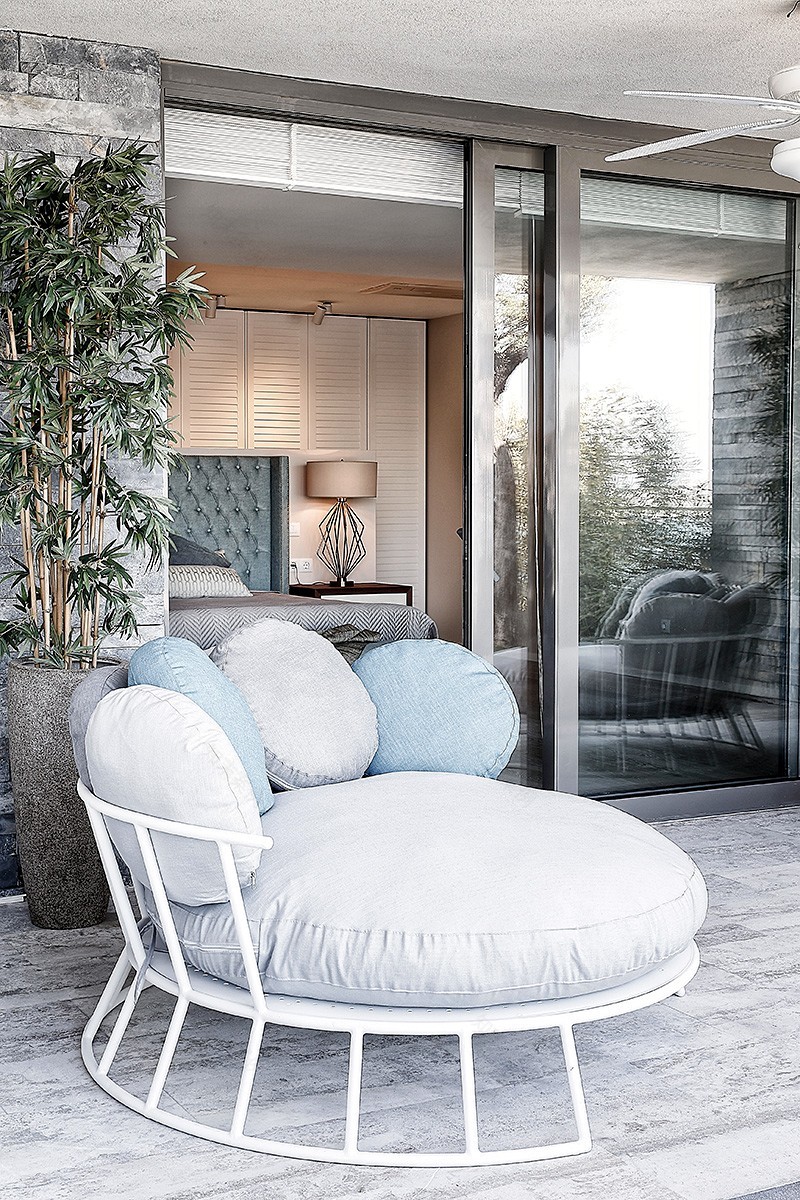查看完整案例


收藏

下载
MC House is a contemporary home designed by Turkish studio Escapefromsofa. This summer house is located in Bodrum’s rising residential bay area Kızılburun. The layout is combined with a dining area, open kitchen, one master room, two rooms and a single guest room.
MCHouse是由土耳其工作室Escapefrom沙发设计的现代住宅。这个夏天的房子位于Bodrum的上升的居住区Kızılburun。该布局包括一个餐厅、开放式厨房、一个主房间、两个房间和一个客房。
Modern and minimalist style shows itself through every detail in the house. Living space is a blend of minimalistic lines enriched with luxurious materials such as brass, various İtalian marbles used both in furnishings and floorings. Textured bright colored fabrics makes a resemble to Bodrum’s deep blue sea and summer spirit. Custom designed midcentury style cabinets and storage units, premium solid wood coffee tables in organic shapes tunes up with general aesthetics designed to comfort the residents.
现代的、极简的风格贯穿着房子里的每一个细节。生活空间是一个极简线的混合,丰富的豪华材料,如黄铜,各种İ滑石粉大理石用于家具和地板。质感鲜艳的面料使一个类似博德鲁的深蓝色海洋和夏季精神。定制设计的中叶风格橱柜和存储单元,优质实木咖啡桌的有机形状,调音与一般的美学设计,以安慰居民。
In every room furnitures are custom designed, mostly hand crafted, expressing a style variation in between them.
每个房间的家具都是定制的,大多是手工制作的,在它们之间表现出一种风格的变化。
This groundfloor apartment opens to a terrace garden with a mesmerizing Bodrum view through every single room. Outdoor furnitures are custom designed from tubular profiles in blue and white finishings, matching the general style and spirit.
这套底层公寓通往露台花园,每个房间都能看到迷人的波鼓景色。户外家具是自定义设计的管状轮廓在蓝色和白色的成品,符合一般的风格和精神。
Architects: Escapefromsofa Project: MC House Area: 250 sqm Location: Olabella Gündoğan, Bodrum, Turkey Photography: Courtesy of Escape From Sofa
建筑师:沙发项目:MC House面积:250平方米:Olabella Gündoğan,Bodu,土耳其摄影:沙发上的逃逸
Thank you for reading this article!
谢谢你阅读这篇文章!
客服
消息
收藏
下载
最近













