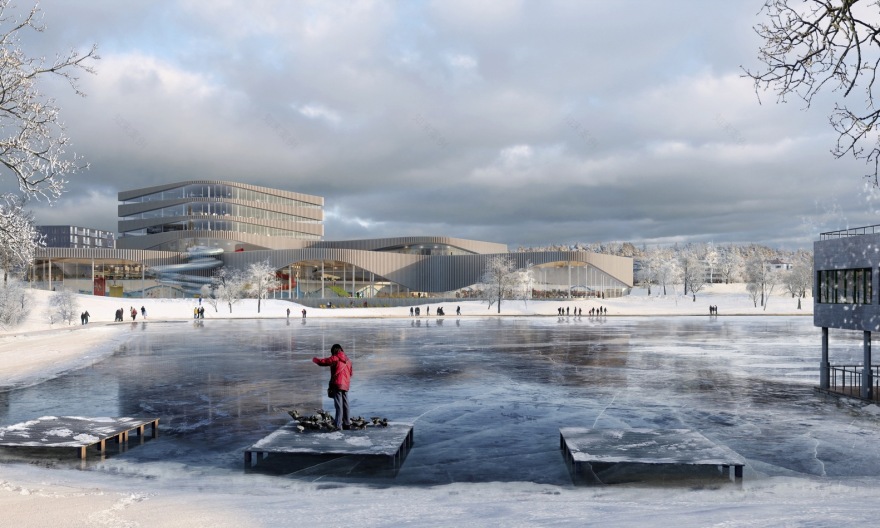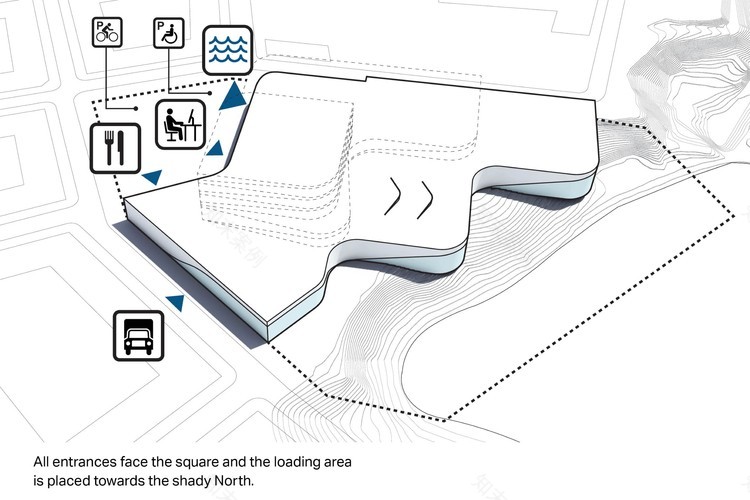查看完整案例


收藏

下载
Interior. Image Courtesy of 3XN
内部。3XN的图像礼貌
建筑物的形状是从波浪冲上岸的运动中提取出来的,而弯曲的幕墙沿着湖滨起伏。当景观从湖面上升起时,建筑群自然上升,以满足城市的高地。一座办公楼在东北角继续上升几层,避免在湖畔或建筑物前面的入口广场投下阴影。
The form of the building draws from the motion of waves washing ashore, with curving curtain walls undulating along the lakefront. As the landscape rises up from the lake, the building masses step up naturally to meet the raised ground of the city. An office tower continues up several levels on the north-eastern corner, avoiding any shadows being cast on the lakefront or the entry plaza in front of the building.
3 XN建筑的创始人兼首席建筑师金赫福思·尼尔森(Kim Herforth Nielsen)说,“我们设想了一座建筑,它的功能、立面上的波形,以及巨大的全景窗口,模糊了外部水池和湖面之间的界限。”
“We envisioned a building where the architecture gives hints of its functionality, the waveform in the façade as well as the large panoramic windows blur the boundary between pools inside and lake outside,” said Kim Herforth Nielsen, founder and principal 3XN Architects.
Summer View. Image Courtesy of 3XN
夏景。3XN的图像礼貌
在大楼前,一个新的广场将提供通往大楼的通道以及几个新餐馆的入口。一个双高大厅空间将欢迎游客,并允许简单的导航建筑功能和它的四个不同的游泳池区域。
In front of the building, a new plaza will provide access to the building as well as entrances to several new restaurants. A double-height lobby space will welcome visitors and allow for simple navigation of the building functions and its four different pool areas.
Interior. Image Courtesy of 3XN
内部。3XN的图像礼貌
所有的建筑元素都是通过它的正面连接起来的,它将有一个弯弯曲曲的木制屏幕经过大的全景窗口,可以看到湖的景色。采用木材结构,3 XN选择材料的强度与重量比,以及它的环境质量。
All of the building elements are connected through its facade, which will feature a sinuous wooden screen passing over large panoramic windows that open up views to the lake. Also employing a wood structure, 3XN selected the material for its strength to weight ratio, as well as its environmental qualities.
金·赫弗斯·尼尔森说:“作为一种建筑材料,木材是可循环利用的,高度耐用,为建筑提供了一种审美品质和温暖的感觉。”
“As a building material wood is recyclable, highly durable and provides an aesthetic quality and warm feeling to the building” says Kim Herforth Nielsen.
根据陪审团的陈述,3XN的提议被选中是为了“完美捕获”林克平的规模。该项目估计耗资8 000万欧元(8 500万美元),将于2017年9月开工,预计于2021年完工。
According to the jury statement, 3XN’s proposal was selected for “perfectly captur[ing] the scale of Linköping. Construction on the estimated € 80 million ($85 million) project will begin in September 2017 and is expected to complete in 2021.
Courtesy of 3XN
3 XN提供
Courtesy of 3XN
3 XN提供
Courtesy of 3XN
3 XN提供
Courtesy of 3XN
3 XN提供
Courtesy of 3XN
3 XN提供
Courtesy of 3XN
3 XN提供
Courtesy of 3XN
3 XN提供
新闻通过3 XN。
News via 3XN.
建筑师3XN Location Link ping,瑞典设计小组Kim Herforth Nielsen,Filip Lipinski,Maria Tkacova,Tobias Laukenmann,Sang Yeun Lee,Andrea Baresi,Hans Henrik Munk景观建筑师SLA Construction SLA Srevge AB,Thornton Tomasetti Aqutics顾问,丹麦技术研究所工程师Hifab地区2021年项目
Architects 3XN Location Linköping, Sweden Design Team Kim Herforth Nielsen, Filip Lipinski, Maria Tkacova, Tobias Laukenmann, Sang Yeun Lee, Andrea Baresi, Hans Henrik Munk Landscape Architect SLA Construction WSP Sverige AB, Thornton Tomasetti Aquatics Consultant Danish Technological Institute Engineer Hifab Area 24000.0 m2 Project Year 2021
客服
消息
收藏
下载
最近














