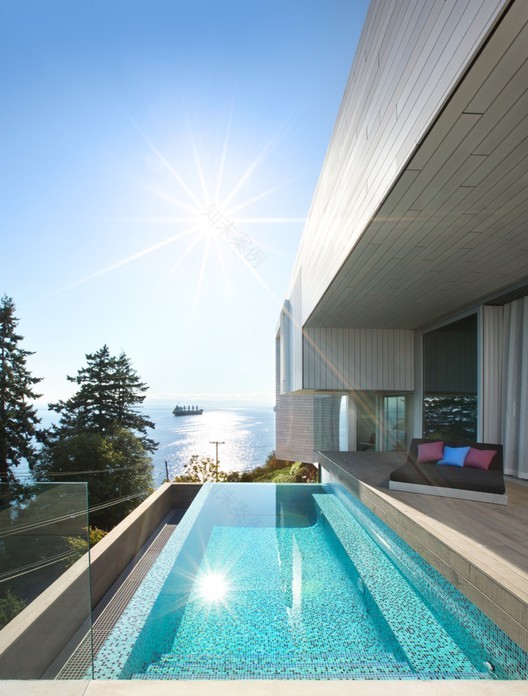查看完整案例


收藏

下载
总承包商观点建筑;克劳迪奥·菲舍尔结构工程师WHM结构工程师
General Contractor View Point Construction; Claudio Fischer Structural Engineer WHM Structural Engineers Geotechinal Engineer Horizon Engineering Envelope Engineer JRS Engineering Millwork CN Architectural Millwork & Construction Pool Construction Alka Pools Glazing: Atlas Meridian Glassworks Manufacturers Loading... More Specs Less Specs
© Ema Peter
(EMA Peter)
架构师提供的文本描述。位于一个陡峭和技术上具有挑战性的地点,这个单一的家庭住宅的设计是为了捕捉外港和繁忙的海上交通沿锯齿状的西温哥华海岸线。房子的不规则形状追踪网站的边界,来到一个角度的眼罩,提供隐私的紧密相邻的财产。天然的,简约的口感生混凝土,钢铁,皮革和木材创造了一个平静的内部空间,不会分心的框架海景以外。
Text description provided by the architects. Situated on a steep and technically challenging site, this single family home was designed to capture views of the outer harbour and heavy marine traffic along the jagged West Vancouver coast line. The home’s irregular shape traces the site boundary, coming to an angled blinder that provides privacy from tight adjacent properties. A natural, minimalist palate of raw concrete, steel, leather and wood creates a calm interior space that doesn’t distract from the framed ocean view beyond.
© Ema Peter
(EMA Peter)
Floor Plan 02
平面图02
© Ema Peter
(EMA Peter)
进入房子的动作是精心设计的,以掩盖从街道到居住空间的相当大的海拔变化-没有一个单独的楼梯长高超过1/2层,允许从超大的枢轴入口门到露台的视线畅通无阻。同样,分层布置允许在主起居空间中大量使用,并使上层和主楼层之间的连接更加紧密,同时还提供了戏剧性的元素,如从悬空甲板和跳水池到下面的后花园的40英尺高度下降。
Movement into the house is carefully choreographed to disguise the considerable elevation change from street to living space - no individual stair run is greater than 1/2 story, allowing an unobstructed sightline from the oversized pivot entrance door through to the terrace. Similarly, the split level arrangement allows for generous volumes in the main living spaces and a closer connection between upper and main floor, while also providing dramatic elements such as the 40 foot elevation drop from the suspended deck and plunge pool to the rear garden below.
© Ema Peter
(EMA Peter)
由于它的混凝土结构,家庭有一种洞穴般的感觉,精心雕刻的空间,感觉亲密。有限的物质创造了一个冥想和平静的经验,与坚实和软元素之间的对比贯穿始终。板状混凝土模仿房屋内外木质壁板的纹理,其方向性用于拉长表面或强调楼层之间的双高度空间。皮革拉白色磨工面板与雕刻木扶手配对,手刮宽木板橡木地板。调色板已被剥离为必需品,使家庭感觉到凝聚力和坚实。
Due to its concrete construction, the home has a cave-like feeling with carefully carved spaces that feel intimate. Limited materiality creates a meditative and calming experience, with contrast between solid and soft elements throughout. Board-formed concrete mimics the texture of the wood siding both on the exterior and interior of the home, its directionality used to either elongate surfaces or emphasize double height spaces between floor levels. Leather pulls on white millwork panels are paired with carved wood handrails, and hand-scraped wide plank oak flooring. The palette has been stripped to the essentials, allowing the home to feel cohesive and solid.
© Ema Peter
(EMA Peter)
Architects Mcleod Bovell Modern Houses
Location West Vancouver, Canada
Category Houses
Designers in Charge Matt Mcleod, Lisa Bovell
Area 6300.0 ft2
Project Year 2015
Photographs Ema Peter
Manufacturers Loading...
客服
消息
收藏
下载
最近























