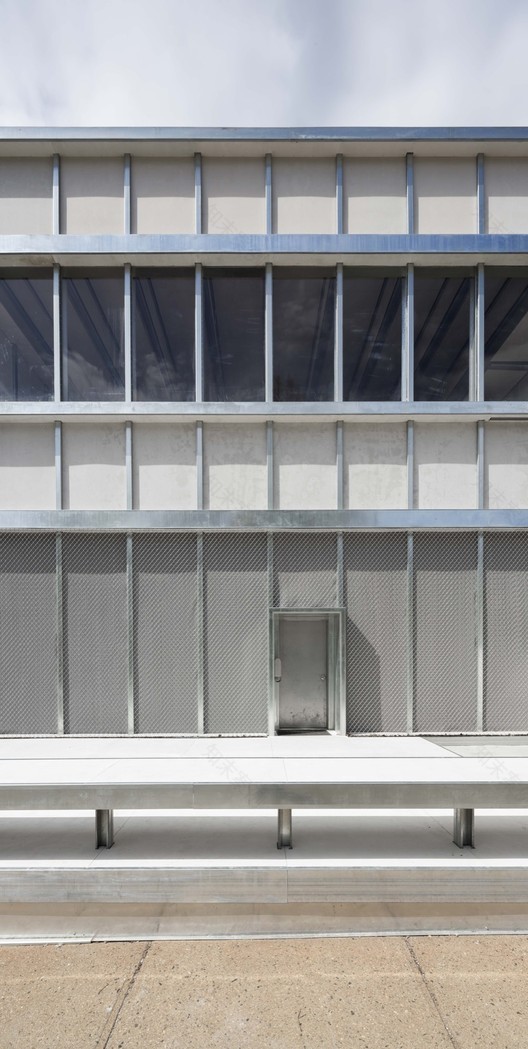查看完整案例


收藏

下载
Courtesy of Ensamble Studio
安生工作室提供
架构师提供的文本描述。在他回家的第一站,尤利西斯到达了独眼巨人的洞穴,一个凶猛而强壮的建筑工人通过一个点观看。在那里,他被关在那里,直到他用他的聪明才智逃跑,去风带他去的地方。
Text description provided by the architects. In his first stop on the way home, Ulysses reaches the cave of the Cyclops, a fierce and strong builder who looked through one single point. And there he is locked up until he uses his ingenuity to escape and goes where the winds take him.
Courtesy of Ensamble Studio
安生工作室提供
Cyclopean House是利用建筑工人的活力和工程师的聪明才智建造的,从它的制造地-马德里-开始了一段旅程-它绝对可以躺在现有车库的顶上,也就是该地区的丑小鸭,坐落在布鲁克林(Brookline)一个安静的居民区。这座单层阴郁的建筑,按照其基本的结构逻辑,容纳了停车场、车间和服务区,并由大型预制构件组装而成,这些大型预制构件是在其横渡大西洋的漫长航程之后建立起来的。这个开放式的双高度起居区包括主要的住宅活动,并使剩余的建筑能够转变为一个两层的住宅单元,在技术和空间上适应它的时间和用户的生活。
Cyclopean House is built, using the vigor of the builder, and the ingenuity of the engineer, to start a journey from the place of its manufacture –Madrid- to the place where it can definitely lie -on top of an existing garage, the ugly duckling of the area, located in a calm residential neighborhood of Brookline. The one-story gloomy construction accommodates the parking, workshop and service spaces, following its basic structural logic, and is completed with the big room built on it by the assembly of the large prefabricated elements that rest after their long transatlantic voyage. This open-plan double-height living area includes the main domestic activities and enables the transformation of the residual building into a two-story residential unit, technologically and spatially adapted to its time and the life of its users.
Courtesy of Ensamble Studio
安生工作室提供
新的建筑将结构和基础设施集中在周边:七根具有巨大规模的横梁,专门处理每道菜的一个动作。
Courtesy of Ensamble Studio
安生工作室提供
Ground Floor Plan
Courtesy of Ensamble Studio
安生工作室提供
First Floor Plan
一层平面图
为了避免原有结构超载或必须挖新的地基,超轻建筑系统形成了新的元素:泡沫-98%空气增强的固体芯,钢型材增强,防火用一层薄薄的水泥。
To avoid overloading the preexisting structure or having to dig new foundations, ultra-light construction systems give form to the new elements: solid cores made of foam -98% air- reinforced by steel profiles and fire-proofed by a thin layer of cement & fibers. Dry joints and material lightness enable the different elements to be produced out of site –including finishes and fixtures- easily transported by ship and regular trucks and quickly placed together following a rhythmic sequence -carefully planned beforehand.
与阻止尤利西斯离开山洞的沉重而寒冷的石头不同,环克劳波宫既轻又温暖,轻是因为它质量不高,也是因为它的风衣。它坐着观看,没有被人看到,旅行后它的元素交织在一起。
Unlike the heavy, cold stone that prevented Ulysses from leaving the cave, Cyclopean House is light and warm, light due its lack of mass, and due to its air coat. It sits and watches without being seen, interlacing its elements after the trip.
Courtesy of Ensamble Studio
安生工作室提供
Architects Ensamble Studio
Location Brookline, United States
Category Houses
Architect in Charge Antón García-Abril, Débora Mesa Molina
Area 240.0 m2
Project Year 2015
Manufacturers Loading...
客服
消息
收藏
下载
最近














































