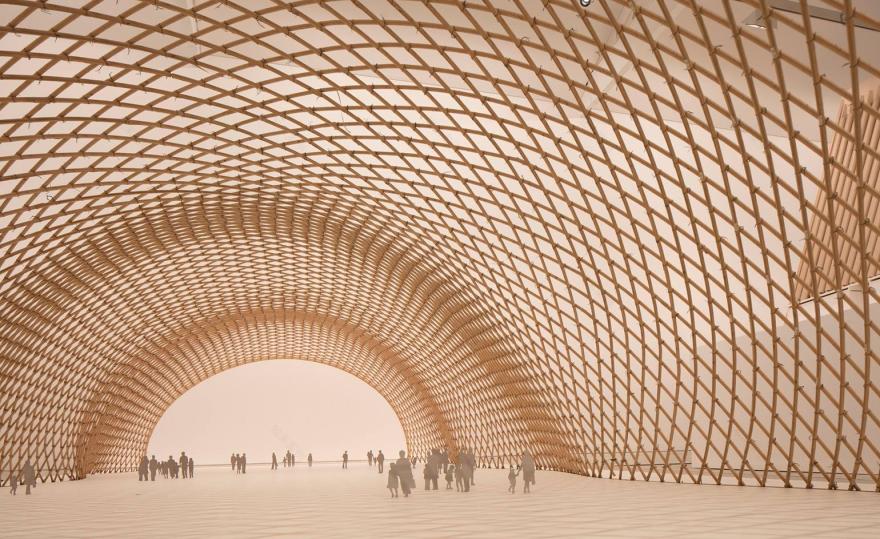查看完整案例


收藏

下载
'The inventive work of Shigeru Ban: SCAF Projects 34 & 35' is a new exhibition on display at the Sherman Contemporary Art Foundation in Sydney. Photography: Brett Boardman
人道主义努力在实地经验丰富时得到最好的赞赏。在谢尔曼当代艺术基金会(SCAF)获得普利茨克奖的日本建筑师Shigeru潘基文的第一次澳大利亚展览的核心作品,最好地证明了这一原则。他在新西兰克赖斯特彻奇著名的卡德板大教堂的模型-最初是用纸管、木材、聚碳酸酯和彩色玻璃建造的,暂时取代在2011年地震中被摧毁的19世纪大教堂-在画廊的地板上飙升。一个大洞穿透它的内凹,让观众沉浸在里面,充分理解它的结构独创性和虚幻的美。
潘基文的道德和建设性原则为展览提供了信息,展示了各种项目和室外建筑的原型。虽然它连接了他的商业作品的各个元素,包括他在2000年汉诺威世博会的日本馆的一个长达4米的起伏竹子模型,但它主要关注的是他在过去20年里在自然灾害地区的临时建筑。由硬纸板管、塑料袖子、木材和金属螺栓制成的创新细木工的展示,是由他的“志愿建筑师网络”放映的低成本组装成果的画面:学校、临时住房和世界各地受害者社区中心。
这个名为“厄瓜多尔”的避难所是用绿竹子做的。
我也喜欢建造纪念碑,但我想也许我们可以把我们的经验和知识更多地用于公众,甚至是那些在自然灾害中失去房屋的人们。
毗邻的院子里有两个潘基文标志性的救灾避难所。他们利用自然元素和廉价的本地来源的材料,包括回收牛奶箱。他的第一部作品于1995年在神户实现,由一排排纸板管构成,而他最近设计的一座为应对2016年厄瓜多尔地震而设计的“纸木屋”,是由一个简约的纸板管框架支撑的,里面包着竹子。
潘基文的展览标志着SCAF在长达十年的计划之后提出的最后一个项目。它将通过举办会谈、活动和讲习班,发展成为一个交流当代文化思想的中心。为了配合展览的开幕,潘基文将在悉尼歌剧院发表演讲,集中讨论他的利他主义作品。
Two human scale relief shelters designed by Ban are displayed in the courtyard at SCAF
This shelter, realised in Kobe in 1995, comprises walls constructed from rows of cardboard tubes
An exterior view of the Kobe shelter
An interior view of the Kobe shelter, constructed with cardboard tubes
The shelter profiles Ban's innovative joinery techniques
This building is an evolved Paper Log House designed in response to the Ecuador earthquake of 2016, supported by a simplified frame of cardboard tubes clad in bamboo
On display in the exhibition are joinery prototypes from various projects
This model was designed for the Japanese Pavilion at the EXPO in Hanover in 2000
A model of Ban's renowned Cardboard Cathedral in Christchurch, New Zealand
Part of the exhibition is a replica of Ban’s paper tube partitioning systems, made of calico and used within makeshift communal mass shelters
keywords:Shigeru Ban, Architecture exhibitions
关键词:Shigeru潘基文,建筑展览
客服
消息
收藏
下载
最近















