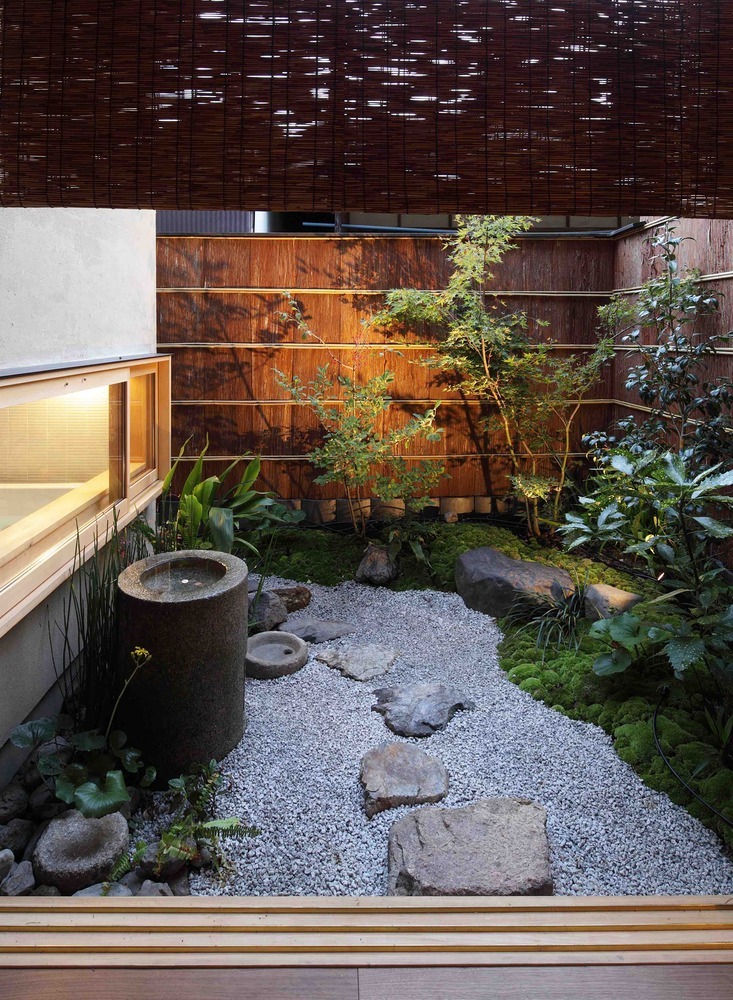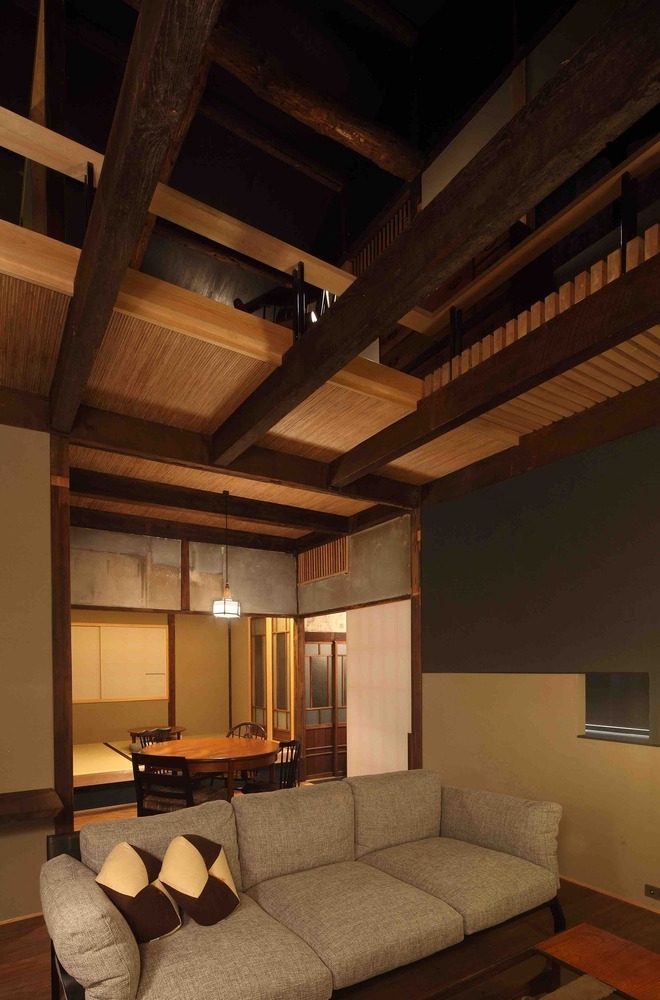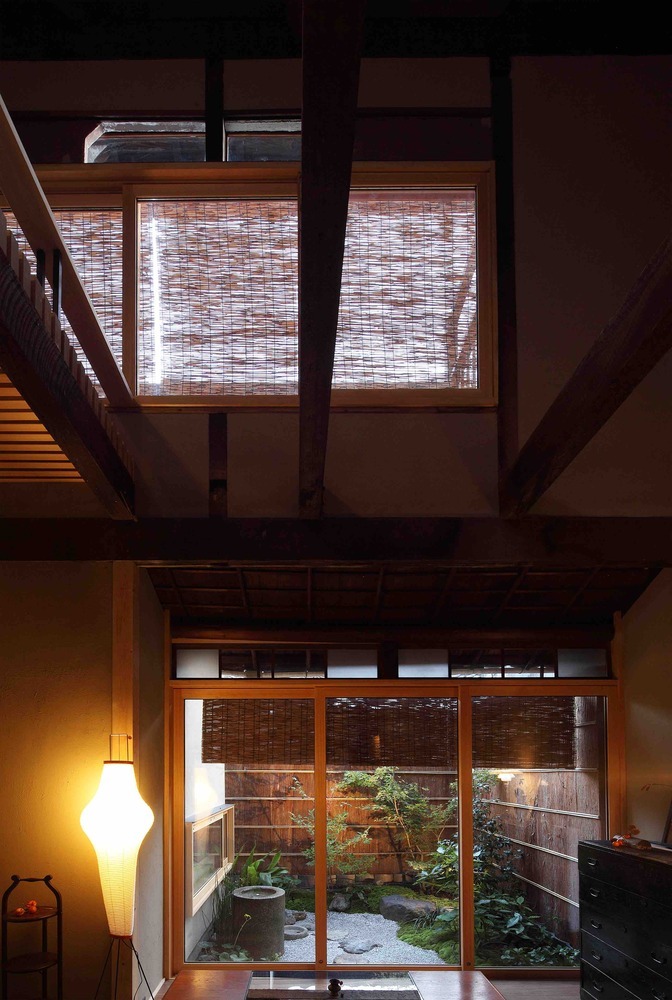查看完整案例


收藏

下载
First Floor Plan - Second Floor Plan
一楼图则-二楼图则
架构师提供的文本描述。这座房子是对居住在海外的日本客户的传统京都式马基亚的改造。作为度假屋的主人在母国,房子的设计是为了创造一个放松的空间和乡村住宅的气氛。
Text description provided by the architects. The house is a renovation of traditional Kyoto-style machiya for a Japanese client who lives in overseas. As a vacation house in a home country to the owner, the house was designed to create a space of relaxation and atmosphere of country home.
© Taizo Furukawa
(三)古川太藏
现存的房子建于20世纪20年代,所以最初的设计方案是坐在传统的日本风格的塔塔米上。因此,该计划已被大幅修改,以适应现代生活方式,但它也不是盲目追求方便,重点是感受到传统的感觉,这只能勾勒出的房子,经久不衰。
The existing house was built in 1920s, so the original plan was designed to be seated on the tatami, which is a traditional Japanese style. So the plan has been drastically modified to fit into modern living style; however, it's also not to blindly pursue convenience and the focus is to feel the sense of tradition which can only be delineated from the house withstanding many years.
© Taizo Furukawa
(三)古川太藏
看着日晒雨淋、久经考验的后梁和脆弱的日本抹灰墙,人们觉得记忆和时间的概念已经被封装在建筑材料中了。新的设计必须尊重祖先,尽量不破坏材料中捕捉到的时间概念。在某种程度上,新的设计是一个世纪前与木匠的合作。而这种通过古老建筑的对话超越时间和空间成为设计的中心主题。
Looking at sunburned and long-standing post-and-beams and fragile Japanese plastering-walls, one feels that concept of memory and time have been capsulated in the building materials. The new design had to pay respect for ancestors and carry as much as possible not to destroy the concept of time captured in the material. In a way, the new design is a collaboration with carpenters from a century ago. And this dialogue through the time-honored architecture surpassing time and space became the central theme of the design.
© Taizo Furukawa
(三)古川太藏
新的设计直接继承了马基亚的优良性格,而任何不便都被彻底改变,即使它意味着背离传统风格。一个典型的马基亚有较低的天花板,所以新的设计降低了地板水平和拆除天花板,以确保开放空间。客厅里有一个开放式的天花板,以减少压力感。DOMA,或者说,通过马基亚后面入口的泥土地板,传统上是一条走道和风的通道,这个布局被完整地保留下来,并被改造成后面的浴室通道,阳光来自现有的高光。
The new design inherited good character of machiya directly while any inconvenience was drastically altered even if it means to deviate from a traditional style. A typical machiya has low ceiling, so the new design lowered the floor level and removed the ceiling to secure open space. There's an open ceiling in the living room to reduce the sense of compression. Doma, or the dirt floor which runs through the entrance to the back of machiya, is traditionally a walkway as well as wind's pathway and this layout was left intact and retrofitted to a aproach to the bathroom on the back with sunlight coming from the existing high-side light.
© Taizo Furukawa
(三)古川太藏
马奇亚是一个木制建筑,有漏风和寒冷的感觉,所以装修本可以建造西式的门,使它没有通风,但取而代之的是屏风和日本窗帘松散地分割房间,这些房间往往可以在传统的日式住宅中看到。通过柔和地隔离房间的线条,木质结构和抹灰墙具有连续性的感觉,从而拓宽了空间,减少了物理上的狭小感。旧的柱子部分被移除,由新的木结构支撑,而不是与旧的颜色相匹配,新材料没有被碰触。这个比较是可见的。意图是新旧的融合,这是设计的一个重要主题。
Machiya is a wooden construction so there’s air leakage and feels cold, so the renovation could have constructed western-style doors to make it draft-free but instead kept the shoji-screen and japanese curtains to loosely segment rooms which tend to be seen in a traditional Japanese house. By softly segregating the lines of rooms, there’s sense of continuity in wooden structure and plastered walls which broadens the space and reduces the sense of physical narrowness. Old pillars were partly removed and supported by new wooden structure and instead of matching to old coloring, the new material is left untouched. This comparison is visible. The intent is the blend of old and new which is an important theme of the design.
© Taizo Furukawa
(三)古川太藏
众所周知,日本的小花园具有将阳光和风带入屋内的功能。同时,它也是触发与自然精神联系的关键空间。为了与自然保持联系,从地面获得连续性的感觉,客厅地板的水平被降低,这种连续性在沙发上持续。
It is well-known that Japanese small garden has function of physically bringing sunlight and wind into the house. At the same time, it’s a critical space to trigger spiritual connection with nature. To connect with nature and attain the sense of continuity from the ground, the level of living room floor is brought down so this continuity lasts while sitting on the sofa.
© Taizo Furukawa
(三)古川太藏
而不是典型的托克诺或凹槽壁龛,木制书桌的背面有一个开放的空间,这一功能,可以作出季节性的展示。
Instead of typical tokonoma or recessed alcove, the wooden desk with an open space on the back serves this function where seasonal displays can be made.
精选家具不是来自传统的日本家具,而是来自英国和美国的古董,试图实现现代才能制造的和谐。这可以说是所有的建筑材料,室内设计和设备,而不是制造冲突的不同元素,融合这些可以带来和谐。日本文化倾向于吸收外来的优秀元素,并将其融入自身,这也许是现代日本人思考独创性的一种方式。(鼓掌)
Selected furniture is not from a traditional Japanese furniture but antiques from England and the U.S. and trying to attain harmony that can only be made in modern era. This can be said to all of architecture materials, interior design and equipment that instead of creating conflicts among different elements, blending these can bring harmony. Japanese culture tends to absorb good elements from outside and blend them into themselves and perhaps this is the way to think about Japanese originality in modern era.
© Taizo Furukawa
(三)古川太藏
Architects Takuma Ohira
Location Kyoto, Japan
Category Houses Interiors
Architect in Charge Takuma Ohira
Area 62.2 m2
Project Year 2016
Photographs Taizo Furukawa
Manufacturers Loading...
客服
消息
收藏
下载
最近





























