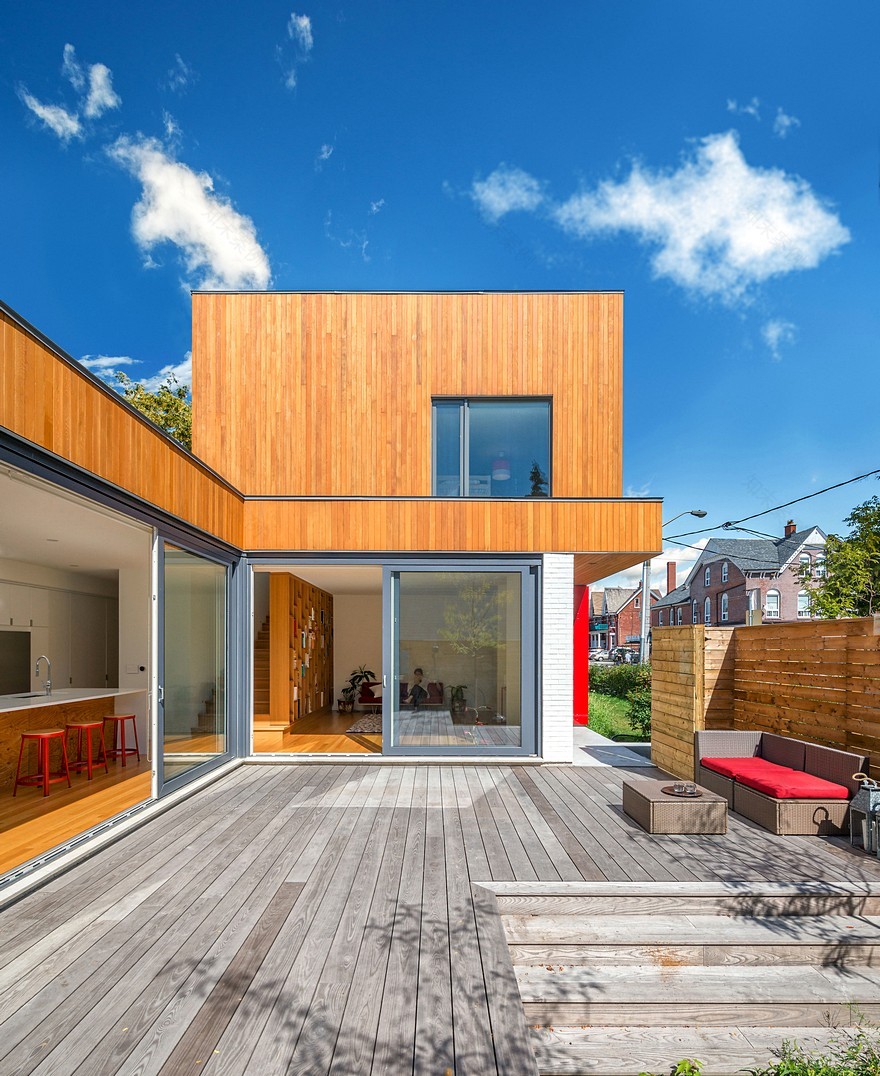查看完整案例


收藏

下载
Architects: Williamson Williamson Project: Grange Triple Double House Construction Manager: Derek Nicholson Inc. Size: 3,500 s.f. Location: Toronto, Ontario, Canada Photography: Bob Gundu
建筑师:威廉姆森项目:格兰治三层住宅建筑经理:德里克尼科尔森公司。大小:3 500 S.F.地点:加拿大安大略省多伦多摄影:Bob Gundu
A corner lot in Toronto’s gritty Chinatown neighbourhood is the site for a multi-unit and multi-generational housing prototype. Stacking a rental unit, a grandparent’s suite, and living spaces for a young family on a double-wide lot allows, this modest home recognizes the possibilities of intensification latent in the morphology of Toronto’s urban fabric.
在多伦多的唐人街,一个角落的地段是一个多单元和多代住房原型的地点。把出租单元、祖父母套房和一个年轻家庭的居住空间堆放在一个双宽的土地上,这个朴素的家就会意识到多伦多城市结构形态中潜在的强化的可能性。
Grange Triple Double House project begins with the blending of two households into one. A professional couple with a young son sells their small one-bedroom condominium; The grandparents downsize after becoming empty nesters. Together, they construct a scenario for living that allows for autonomy while mutually benefitting from the close connection this family has. The grandparents adore looking after their young grandchild and embrace the security of being looked after as they age. The professional couple is afforded a single family home in a city that is rapidly becoming unaffordable to young families. Ground floor and basement rental units which are typical in this neighbourhood given its proximity to the University, allow the family to maximize built form in a city that has ever increasing land values and construction costs.
田庄三层双屋项目开始于两户合二为一。一对职业夫妇带着一个年幼的儿子出售他们的一居室小公寓;祖父母在成为空巢后缩小了规模。他们共同构建了一种生活情景,既允许自治,又能从这个家庭的密切联系中相互受益。祖父母喜欢照顾他们年幼的孙女,并随着年龄的增长而拥抱被照顾的安全感。这对职业夫妇在一个年轻人家庭负担不起的城市里得到了一个单一的家庭住所。由于邻近大学,底层和地下室的出租单元都是典型的,这使得家庭能够在一个不断增加土地价值和建筑成本的城市中最大限度地利用建筑形式。
Research into the allowable unit types previously approved by the City provides the raw material for the spatial organization of the project. A second suite, plus a duplex, plus a bed-sitting room gives us the right mix of unit types to make this project work, albeit in an unconventional form.
对城市以前批准的允许单元类型的研究为项目的空间组织提供了原材料。第二套房,再加上一套复式公寓,再加上一间起居室,让我们有了合适的组合,可以让这个项目发挥作用,尽管是一种非常规的形式。
A corner lot, formerly housing a dilapidated duplex, allows density to be split between the house and generous outdoor spaces. The extended family shares a private courtyard where the cooking and living spaces can spill out into the garden while the grandparents and young couple each have private and protected terraces.
一个角落的土地,以前居住一个破旧的复式,允许密度之间的房子和慷慨的户外空间。大家庭共用一个私人庭院,那里的烹饪和居住空间可以延伸到花园里,而祖父母和年轻夫妇各有私人的和受保护的露台。
The massing of the house resists the overt spatial diagram of this multi-generational scenario and intentionally conflates the units into a single gesture that holds the urban corner. Rising towards Grange Ave., the stepped section reaches the maximum height permitted by city zoning ordinances. Morphologically, this rising form reinforces the existing urban fabric on the corner of Grange and Huron Avenues, while the resulting double-height section of the upper-most bedroom suite is topped by an operable skylight that promotes strong, natural ventilation from the lower levels via a linear, double-run stair. Windows on the ground floor can be opened to allow fresh cool air to flow up the staircase and out the uppermost skylight.
房屋的庞大部分抵抗了这种多代场景的明显空间图,并有意将这些单元合并为一个保持城市角落的手势。向GrangeAve上升,阶梯式断面达到城市分区条例允许的最大高度。从形态上讲,这种上升的形态加强了Grange和Huron大道拐角处的现有城市结构,而形成的最上面卧室套房的双层高度部分则由可操作的天窗覆盖,该天窗通过一条直线、双梯段楼梯从较低层促进强烈的自然通风。可以打开底层的窗户,以允许新鲜空气从楼梯上流出最上面的天窗。
A section through the stair exposes the unexpected window to volume relationship that occurs as a product of the democratic façade that gives each unit the exact same amount of glass. The facade materials were chosen for warmth and durability; the brick facade was painted white to unify batches of ‘left-over’ bricks the supplier deeply discounted for this low-budget build.
穿过楼梯的一个部分将意外的窗口暴露在体积关系中,这种关系是民主外观的产物,它为每个单元提供了完全相同数量的玻璃。立面材料的选择是为了保暖和耐用性;砖墙正面被涂成白色,以统一批次的“剩馀”砖,供应商对这一低成本的建筑给予了很大的折扣。
Future scenarios project the family using the spaces of the house and apartments in a variety of ways. The children can move into a rental unit as they gain independence, the parents move into the ground floor apartment while the kids are in university and rent out the main house to another family, then the family comes together again in the future as the couple ages and their children have their own families. Discreet millwork components can be removed to connect the units and allow ageing grandparents to live on one floor in a small apartment that is connected to the shared family spaces. Spaces that are shared yet autonomous and discreet yet flexible are the components that create this new type of home.
在未来的场景中,家庭将以多种方式使用房屋和公寓的空间。孩子们在获得独立后可以搬进出租单元,孩子上大学的时候,父母搬进底层公寓,把主楼租给另一个家庭,然后随着夫妇年龄的增长,他们的孩子有了自己的家庭,家庭在未来再次团聚。离散的磨坊部件可以被移除,以连接这些单元,并允许年迈的祖父母住在一层的小公寓里,这间小公寓与共用的家庭空间相连。空间是共享的,但自主的,谨慎的,灵活的,是创造这种新型住宅的组成部分。
客服
消息
收藏
下载
最近

















