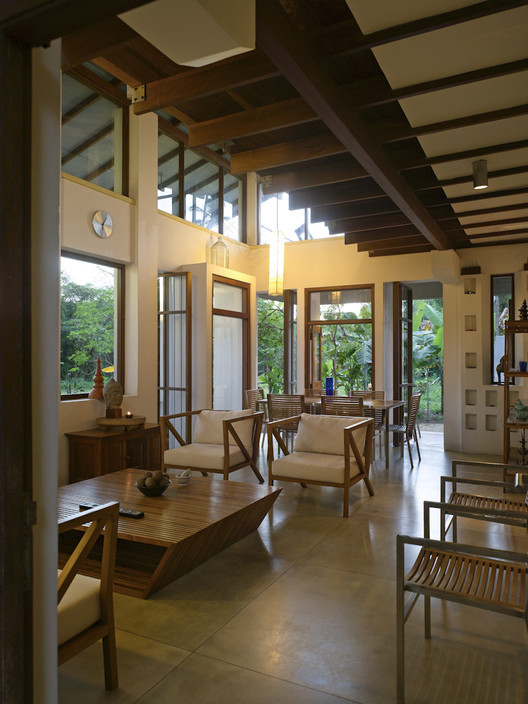查看完整案例


收藏

下载
© Eresh Weerasuriya
(Eresh Weerasuriya)
架构师提供的文本描述。这座房子坐落在Baddagana Pita-Kotte的一个绿树成荫的郊区,是经过一条蜿蜒曲折的小路,在一条缓缓倾斜的小巷尽头行驶而成的。到达时,你会被地形的自然美景所吸引,伴随着毗邻沼泽地的令人叹为观止的景色,以及Diyawanna鸟保护区茂盛的绿色植被。
Text description provided by the architects. The house, which is situated in the leafy suburb of Baddagana Pita-Kotte, is arrived at after traveling through a network of narrow winding roads, at the end of a gently sloping lane. At arrival one is absorbed by the natural beauty of the terrain, with breathtaking views of the adjoining marshes and the lush green vegetation of Diyawanna Bird Sanctuary.
© Eresh Weerasuriya
(Eresh Weerasuriya)
这个简单的单坡陡峭屋顶房屋旨在俯瞰相邻的迪亚万纳沼泽地与充分利用双高度空间。它的设计是作为一座现有的两层老房子的延伸,它有两层楼高的部分,环绕在周围,在一楼有阳台,在一楼向天空露台开放。它的方向是它强大的环境-毗邻的沼泽地。
This Simple mono sloped steep roofed House is designed to overlook the adjoining Diyawanna Marshes with ample use of double height spaces. It was designed, as an extension to an existing two-storied old house with its two storied part, wrapping itself around, by verandahs in ground floor and open to sky terraces in first floor. It is orientated towards its overpowering context the adjoining marshes
© Eresh Weerasuriya
(Eresh Weerasuriya)
双高居住就餐区被上述单一高度的阳台包围,在室内和花园之间形成中间的室外空间。房子里有三间卧室,一楼有一间客房,一层有一间厕所,一层有一间小卧室,还有一间普通厕所。(鼓掌)
The double height Living Dining area is surrounded by abovementioned single height verandahs, forming intermediate outdoor spaces between the interior of the house and its garden. The House contains three Bedrooms, Guest Bedroom in Ground Floor with a common toilet Master and Small Bedroom in First Floor, with a common toilet.
© Eresh Weerasuriya
(Eresh Weerasuriya)
卧室、厨房和浴室堆放在房子的后面,远离沼泽地,但可以进入地面的阳台和上层的露台,不间断地看到周围的绿色植物。花园外的沼泽地被认为是房子的“延伸花园”,花园本身几乎没有美化。(鼓掌)
The Bedrooms, Pantry and Bathrooms are stacked, at the back of the house, away from the marshes, but give access to Verandahs in Ground Level and Terraces in Upper Level, giving uninterrupted panoramic views of the surrounding greenery. The marsh beyond the garden is considered the ‘extended garden’ of the house and the garden proper is barely landscaped.
Ground Floor Plan
这座房子的设计使用了一种组合的调色板,如预制碾压混凝土楼板、向天空露台开放的压水泥瓦片、水磨石机切割钛水泥地板、库布克木地板,围绕着中央双高生活餐厅周围的地板。木材装饰电视大厅在上层俯瞰这宽敞的双高生活餐厅。简单的钢水平扶手周围的双高度大厅是热浸镀锌,并赋予工业美感。(鼓掌)
The house is designed using a combined palette of materials such as pre-cast RCC floor slabs, pressed cement tiled open to sky terraces, terrazzo machine cut Titanium Cement floors, Kumbuk timber decked floors surrounding a central double height Living Dining Hall. Timber Decked TV Lobby on upper level over-looks this spacious double Height Living Dining Hall. Simple steel horizontal handrails around the double height lobby are hot dipped galvanized and give an industrial aesthetic outlook.
© Eresh Weerasuriya
(Eresh Weerasuriya)
露台周围的外露扶手也是热浸镀锌的,以防止腐蚀。根据上面天空的颜色和光线的变化,楼梯间有一个圆形的玻璃天窗,让人们有机会改变情绪。从中央的电视大厅和家庭生活区,可以直接进入两边的开放天台。(鼓掌)
The exposed handrails around the terraces are also hot dipped galvanized to prevent corrosion. Staircase landing is lit by a circular glazed skylight, giving the opportunity to change moods, according to changing colour and light of the sky above. There is direct access to the open to sky terraces on either side, from the centrally located TV lobby cum family Living area.
陡峭的倾斜暴露的萝卜天花板被漆成蓝色的天空,试图把天际线带到房子的内部。房子的外墙和内墙是完全用白色漆的,蓝色的肥皂给房子增添了色彩。水磨石机切割钛水泥地板,马特漆库布克木甲板,自然颗粒的旋转和古董门窗,在白色的墙壁和彩色宽松的背景下,赋予了当代的现代美学的房子。(鼓掌)
Steeply sloping exposed rafter ceiling is painted sky blue, in an attempt to bring in the skyline to the interiors of the house. Exterior and Interior Walls of the house is painted completely in white with Blue coloured soffits adding colour to the house. Terrazzo Machine cut Titanium cement floors, Matt varnished Kumbuk Timber decks, natural grains of pivoting and antique door windows, in the backdrop of white walls and coloured soffits, give a certain contemporary modern aesthetic to the house.
Upper Floor
房子采用回收古董门和厚实的框架旋转门窗在较低层和木材框架玻璃的上层混合使用。入口门和所有的灯配件是自定义设计的穿孔金属片。
The house uses a mixture of recycled antique doors and chunky framed pivoting door windows in Lower levels and timber framed glazed windows in Upper Levels. Entrance Gate and all light fittings are custom designed using perforated metal sheets.
© Eresh Weerasuriya
(Eresh Weerasuriya)
所有外部列
All external columns & Beams are left bare with smooth cement float finish as a contrast to the overwhelming whiteness, leaving a monastic feel to the house. External single height verandahs are tiled using terracotta tiles increasing the overall monastic ambiance of this small simple house.
Architects Chinthaka Wickramage
Location Sri Jayawardenepura Kotte, Sri Lanka
Category Houses
Project Year 2015
Photographs Eresh Weerasuriya
Manufacturers Loading...
客服
消息
收藏
下载
最近























