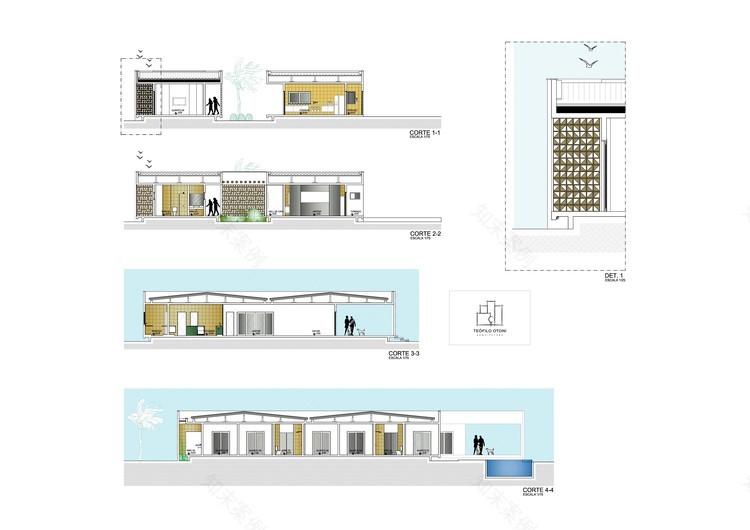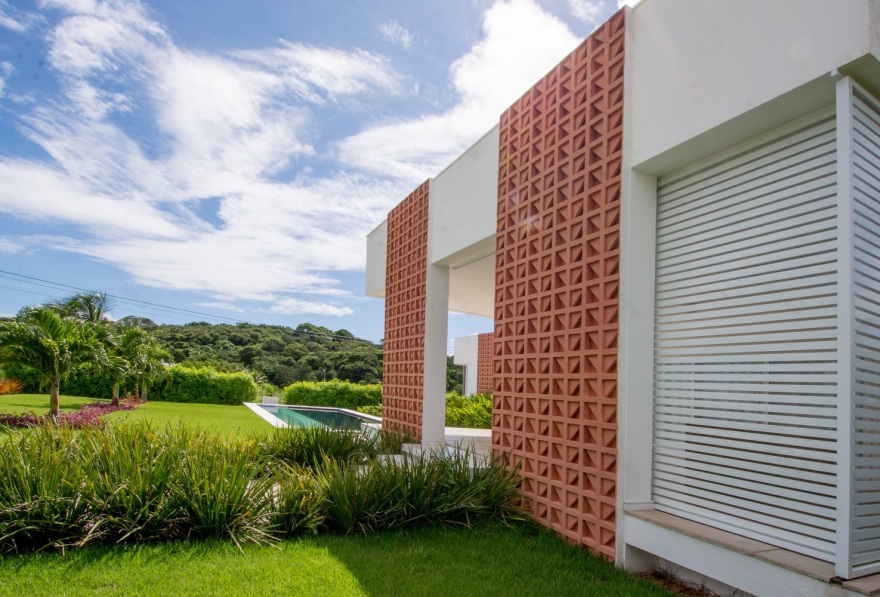查看完整案例


收藏

下载
© Célio Ricardo
célio Ricardo
架构师提供的文本描述。该项目灵感来自于70年代现代建筑中的现代主义线条,强调了一些被泄露出来的元素,它暗示着一种带有巴西特色的美学,利用色彩来突出包装和计划。你的计划和空间分布最近是一个组成宿舍的紧密行业,以及一个没有围墙的社会部门,如果社交空间、厨房和阳台分布在一个单一的社会单元中,所有这些都与花园和游泳池结合在一起。
Text description provided by the architects. Project inspired by the modernist lines travelling contemporary architecture of the years 70, emphasizing elements leaked as cobógo suggesting an aesthetic with brazilian features using the color to highlight packages and plans. Your plan and spatial distribution in spaces recently a close industry composing the dormitories and a social sector free from walls to distribute if socially spaces, kitchen and balconies in a single social unit, all this integration with the garden and the pool.
© Célio Ricardo
célio Ricardo
Floor Plan
© Célio Ricardo
célio Ricardo
© Célio Ricardo
célio Ricardo
Architects Teófilo Otoni Arquitetura
Location Brazil
Category Houses
Architect in Charge Teófilo Otoni Faria
Area 520.0 m2
Project Year 2015
Photographs Célio Ricardo
Manufacturers Loading...
客服
消息
收藏
下载
最近







































