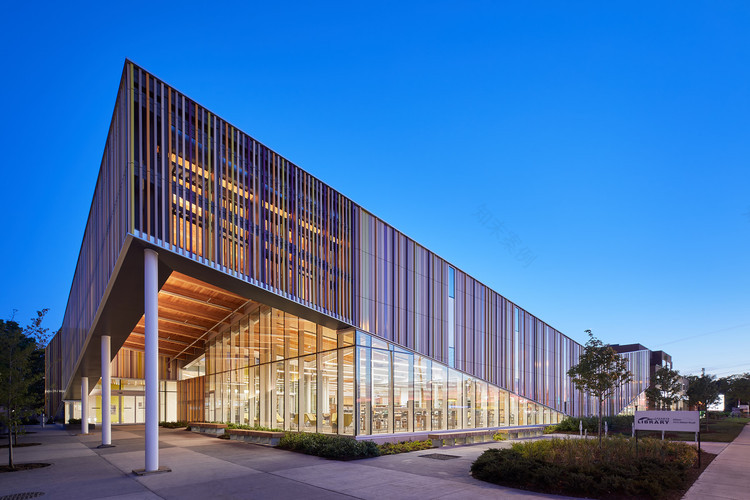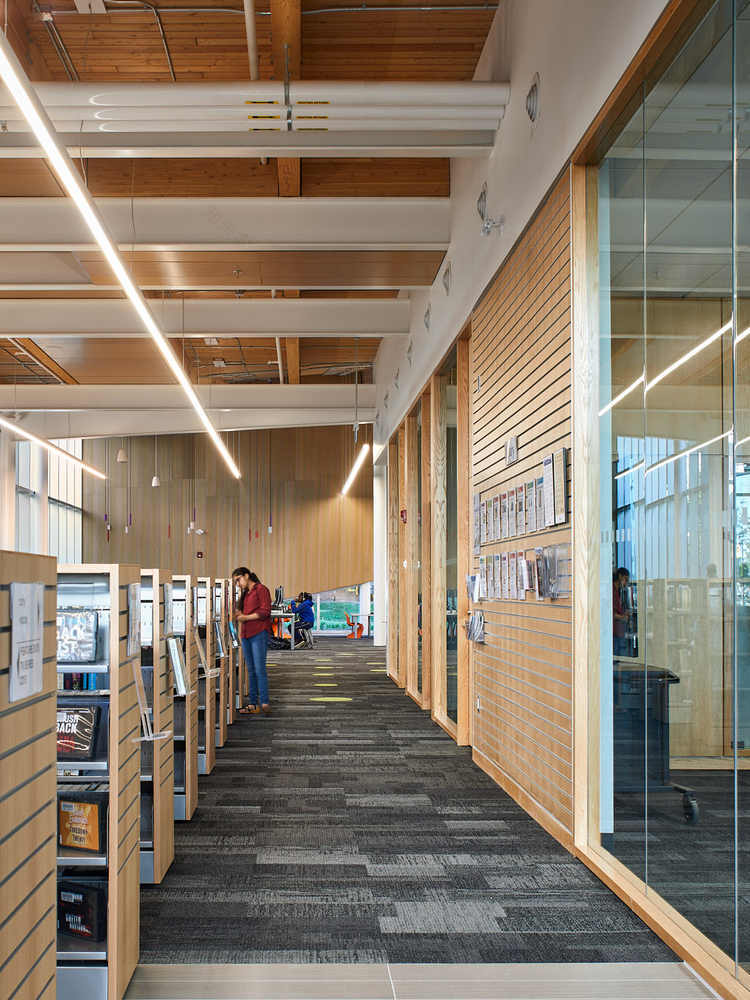查看完整案例


收藏

下载
© Doublespace Photography
双空间摄影
架构师提供的文本描述。作为多伦多多样化的 Rexdale 社区的城市基地,Albion 是多伦多最繁忙的公共图书馆之一。珀金斯的一种响应性设计方法将为一个需要重新想象的社会中心的独特社区提供一个量身定做的解决方案。
Text description provided by the architects. As the urban base for Toronto’s diverse Rexdale neighbourhood, Albion is one of the city’s busiest public libraries. A responsive design approach by Perkins+Will delivers a tailored solution for a unique community in need of a reimagined social epicenter.
Building Concept
建筑理念
在一系列咨询和社区驱动的叙述过程中收集到的信息的基础上,珀金斯将戏剧性地改变他们原先提出的关闭和翻新现有建筑的提议。
Building on information gathered during a series of consultation and a community-driven narrative, Perkins+Will dramatically shifted their original proposal to close down and renovate the existing building. © Michael Muraz
迈克尔·穆拉兹
认识到图书馆是社区的关键,Perkins Will 和客户多伦多公共图书馆作出了一个战略决定,在未充分利用的停车场上建造一个新的设施,允许分支机构继续运作。
Recognizing the library was community critical, Perkins+Will and the client Toronto Public Library made a strategic decision to build a new facility on the underutilized Parking lot allowing branch operations to continue.
© Michael Muraz
迈克尔·穆拉兹
旧址将被改造成一个郁郁葱葱的公共广场,有一个景观优美的停车场和一个市场广场的空间。
The old site will be transformed into a lush public plaza with a landscaped Parking lot and space for a market square.
Site and Floor Plan
地盘及楼面图则
结果是建立了一个图书馆,里面和外面都有一个社区赋权剧院。
The result is a library that features a theatre for community empowerment inside and out. © Doublespace Photography
双空间摄影
这个充满活力的立面让人想起了一个有围墙的花园,给人一种前廊格子的错觉-- 它的隐秘面纱为街道注入了色彩。在庭院花园和室内亭台楼阁的点缀下,Albion 图书馆的足迹是一个纯净的广场。周边是由一个屏幕的彩色赤陶瓷砖明亮,意想不到的颜色。与周围单调的沥青形成对比,这一形式提供了一个喘息的繁忙的动脉环境的阿尔比安路。
Reminiscent of a walled garden, the dynamic façade gives the illusion of a front porch trellis – its privacy veil injecting colour into the street. Punctuated by courtyard gardens and interior pavilions, Albion Library’s footprint is a pure square. The perimeter is defined by a screen of polychrome terracotta tiles in bright, unexpected colours. Contrasting the monotone asphalt that surrounds the site, the form offers a respite from the busy arterial context of Albion Road.
© Michael Muraz
迈克尔·穆拉兹
在居民区和繁忙的四车道公路之间缓冲,正面与周围环境开玩笑地并排,使明显的混凝土街景生动活泼。
Buffering between the residential neighbourhood and busy four-lane road, the façade playfully juxtaposes its surroundings, animating the distinctly concrete streetscape. © Doublespace Photography
双空间摄影
走进去,透明度促进了社区的发展。战略性地放置玻璃墙分开会议室,而较低的视觉屏障为活动和多样化的规划创造了明确的区域。每个空间显然都是可访问的,但却连接到图书馆的流通中心。
Stepping inside, transparency fosters community. Strategically placed glass walls separate meeting rooms, while low visual barriers create defined areas for activity and diverse programming. Every space is visibly accessible, yet connected to the library’s circulation hub. © Michael Muraz
迈克尔·穆拉兹
根据社区的需求,Perkins 的设计将超越书架,将协作和创造的空间放在优先位置。城市起居室类似于家庭的延伸,为文化活动、音乐会和阅读提供了一个可适应的空间,从口语到嘻哈之争。该图书馆的创新工作室实验室为文化生产做出了贡献,并提供了大量 STEM 编程,增强了青年在编码、电路建设和 3D 打印方面的技术技能。
Mirroring the community’s needs, Perkins+Will’s design moves beyond the bookshelf, prioritizing spaces for collaboration and creation. The Urban Living Room resembles an extension of the home, providing an adaptable space for cultural events, concerts and readings, from spoken word to hip-hop battles. The library’s Innovation Studio Lab contributes to cultural production and houses a myriad of STEM programming, empowering youth to enhance their technical skills in coding, circuit building and 3D Printing.
© Michael Muraz
迈克尔·穆拉兹
开槽灯的特点是贯穿始终-- 精心放置的窗户和照明装置照亮每个地区。库足迹被划分为一系列开放区域。仔细的空间组合创造了一个丰富多样的计划,容纳开放的,蜂窝的,私人的空间,确保容易进入和多样性的经验。
Notched light is featured throughout – carefully placed windows and lighting fixtures illuminate each area. The library footprint is divided into a series of open zones. Careful composition of the spaces creates a rich and varied plan that accommodates open, cellular, and private spaces ensuring ease of access and diversity of experience.
© Michael Muraz
迈克尔·穆拉兹
这些庭院向图书馆的内部深处挥动着自然和自然的光,也为外部编程提供了安全的区域。明亮的色彩和几何图形为多代观众创造了一种在策划的绿色空间中的非正式和有趣的感觉。
Waving nature and natural light deep into the library’s interiors, the courtyards also provide secure zones for exterior programming. Bright colours and geometric shapes create a sense of informality and playfulness in the curated greenspace for a multigenerational audience.
© Doublespace Photography
双空间摄影
Architects Perkins+Will Canada
Location 1515 Albion Rd, Etobicoke, ON M9V 1B2, Canada
Category Library
Design Principal Andrew Frontini
Area 29000.0 ft2Project Year 2017
Photographs Doublespace Photography, Michael Muraz
客服
消息
收藏
下载
最近












































