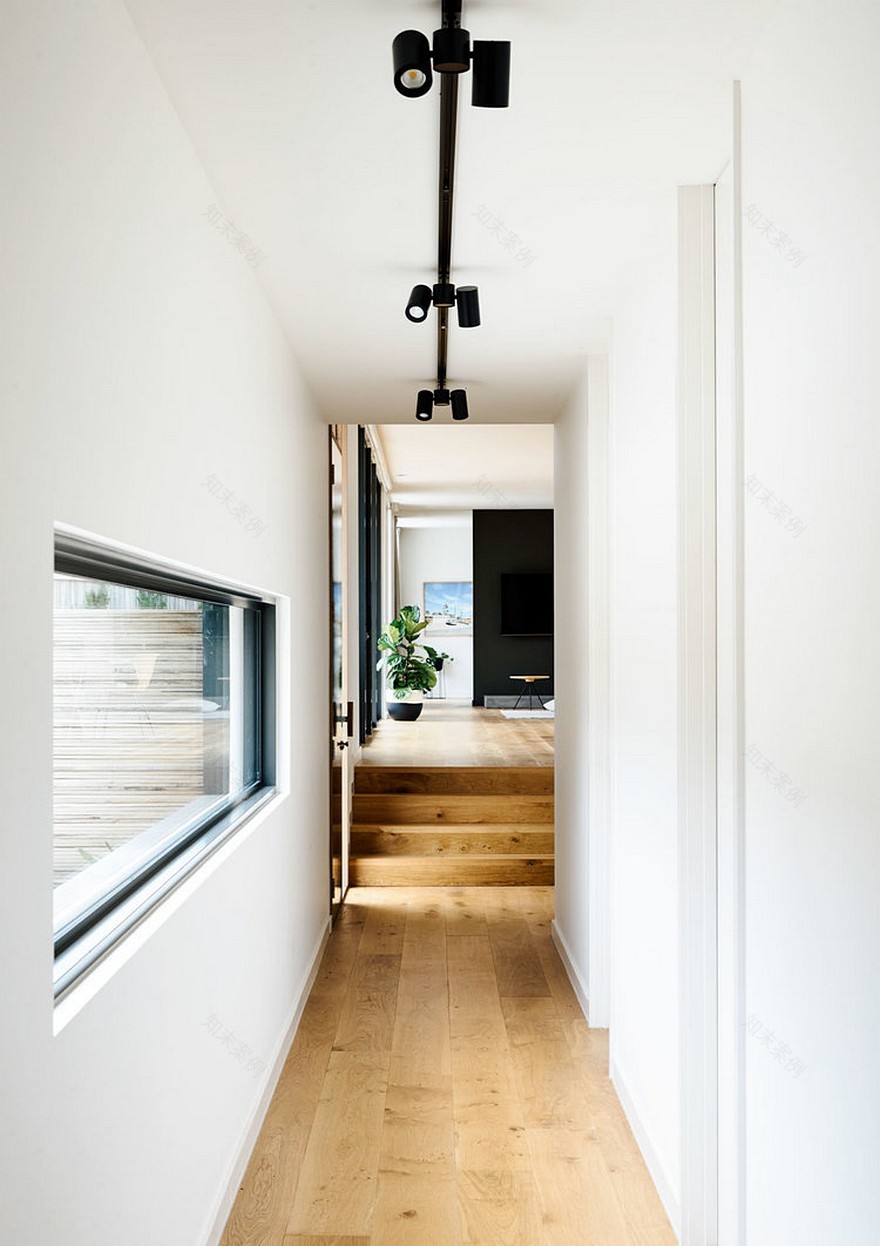查看完整案例


收藏

下载
Architects: InForm Design Project: Point Lonsdale Beach House Styling: Bek Sheppard Location: Point Lonsdale, Bellarine Peninsula, Victoria, Australia Project Year 2017 Photography: Derek Swalwell
建筑师:通知设计项目:点朗斯代尔海滩别墅造型:Bek Sheppard地点:点Lonsdale,Bellarine半岛,澳大利亚维多利亚州
From the architect: This split level beach house includes three bedrooms and a lounge retreat on the lower level, and a large open plan living area and master bedroom on the upper level.
来自建筑师:这间平分层的海滨别墅包括三间卧室和一间休息室在较低的层,以及一个大的开放式客厅和主卧室在上层。
A discrete timber box at the front transforms into an expansive glazed pavilion at the rear of the property.
一个独立的木箱在前面转变成一个广阔的玻璃展馆在后面的财产。
Designed for holiday entertaining, the living pavilion flows out via sliding doors to an expansive deck, outdoor fire, and pool, while the lower level lounge opens out to a private tiled courtyard space.
设计用于假日娱乐,活的展馆流经滑动门到一个广阔的甲板,室外火,和游泳池,而较低的休息室开放给一个私人的瓷砖庭院空间。
客服
消息
收藏
下载
最近
























