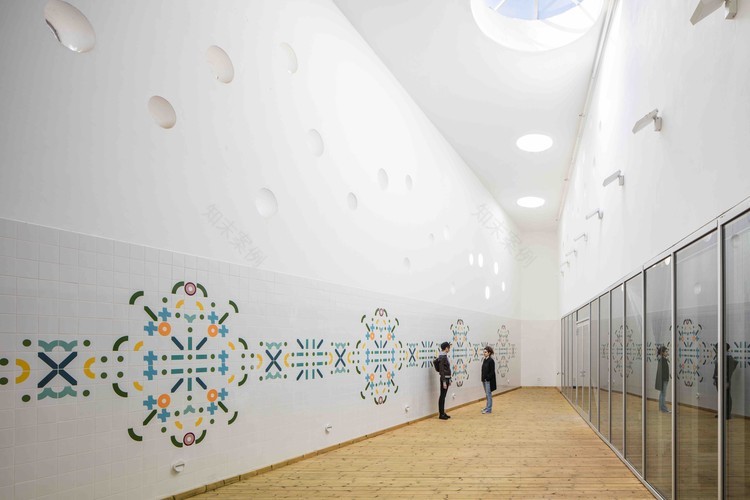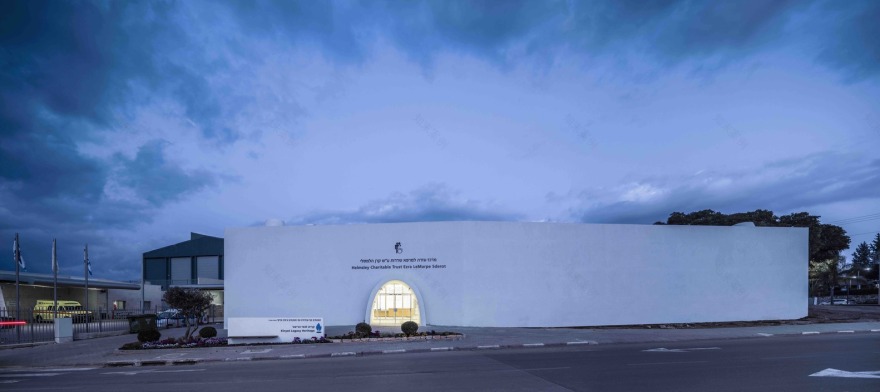查看完整案例


收藏

下载
© Amit Geron
阿米特·杰龙(Amit Geron)
架构师提供的文本描述。Sderot医疗康复中心位于以色列南部,靠近其与加沙地带的边界。该中心旨在为内盖夫地区,特别是加沙周边地区的居民提供医疗指导和康复服务。
Text description provided by the architects. The Sderot Medical Rehabilitation Center is located in the south of Israel, near its' border with the Gaza Strip. The center was designed to provide medical guidance and rehabilitation to the population of the Negev region and in particular of the Gaza perimeter.
© Amit Geron
阿米特·杰龙(Amit Geron)
以色列医疗援助研究所EzraLamrp是一个非营利组织,其主要活动是提供免费医疗。该大楼将容纳一个治疗池、一个职业治疗单位、一个理疗单位、一个诊断单位和一个咨询单位。
The Israeli Institute of Medical Assistance, Ezra Lamrp, is a non-profit organization which main activity is to give free medical treatment. The building will house a therapeutic pool, an occupational therapy unit, a physiotherapy unit, a diagnostic unit and a consulting unit.
© Amit Geron
阿米特·杰龙(Amit Geron)
Ground Floor Plan
© Amit Geron
阿米特·杰龙(Amit Geron)
由于加沙地带不稳定的安全状况和持续不断的卡萨姆火箭袭击,目标是设计一座安全的建筑,以便即使在遭到轰炸时也能继续开展活动。所面临的挑战是设计一座防弹建筑,满足严格的安全要求,但同时允许自然光、植被和天空的颜色穿透,创造一个愉快和方便的治疗环境,从而消除了在被轰炸时日常逃亡的压力和幽闭恐惧症。
Due to the unstable security state in the Gaza Strip and the ongoing Qassam rocket attacks, the goal was to design a safe building which will allow ongoing activity even when it is being bombed. The challenge was to design a bomb proof building which meets strict security requirements but at the same time creates a pleasant and convenient therapeutic environment by allowing the penetration of natural light, colors of vegetation and the sky, thus opposing the stress and claustrophobia that characterize the daily routine of running for shelter when being bombed.
© Amit Geron
阿米特·杰龙(Amit Geron)
结果是一座有秘密的建筑。乍一看,这座建筑的外部似乎是一个密封的单元,但当你进入它的内部时,就会发现一个由内部庭院、大门和各种大厅组成的网络,在沙漠的灯光下洗涤,这要归功于独特设计的洞口和多年来生长在现场的各种老树,这些都与建筑融为一体。
The result is a building with a secret. At first sight, the exterior of the building appears as one sealed unit, but when one enters its' interior, a network of internal courtyards, gateways and various halls are discovered, washed in the desert light thanks uniquely designed openings and a variety of old trees which grew on site for many years, that blend in with the building as one organic system.
Architects Weinstein Vaadia Architects
Location Derech Menachem Begin, Sderot, Israel
Architect in Charge Tali Rozen
Area 3000.0 m2
Project Year 2017
Photographs Amit Geron, Weinstein Vaadia Architects
Category Medical Facilities
Manufacturers Loading...
客服
消息
收藏
下载
最近


















