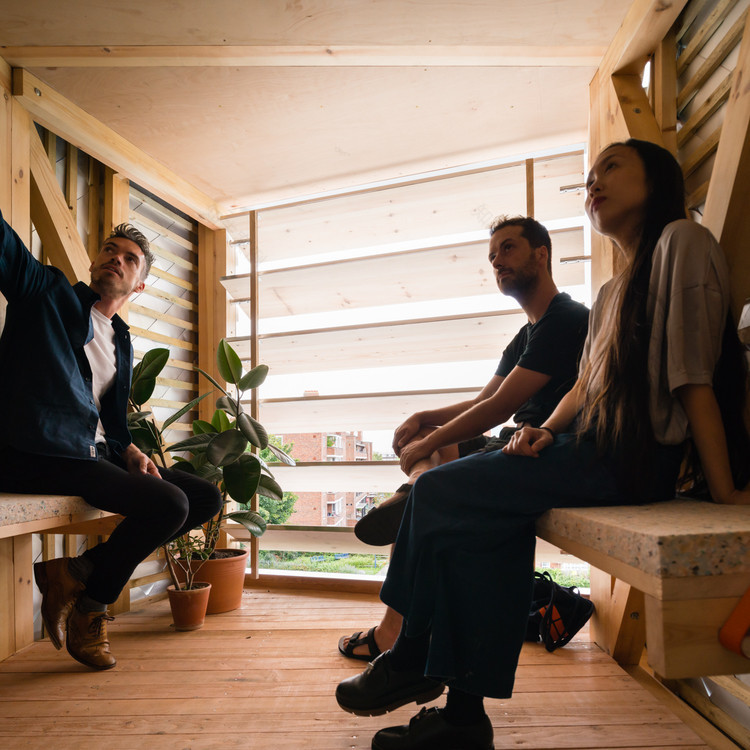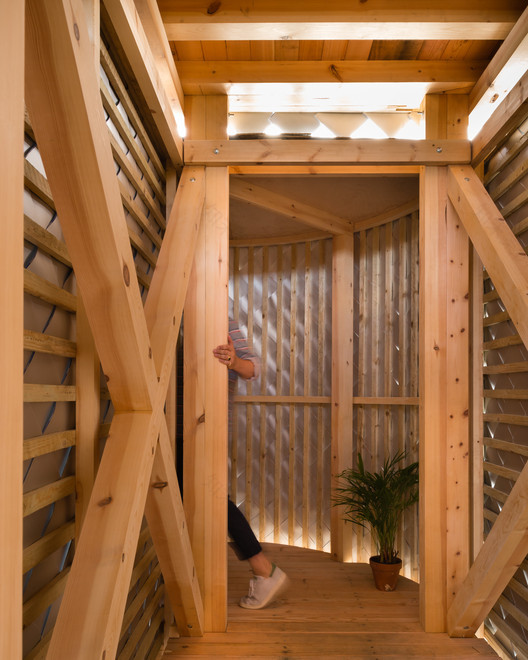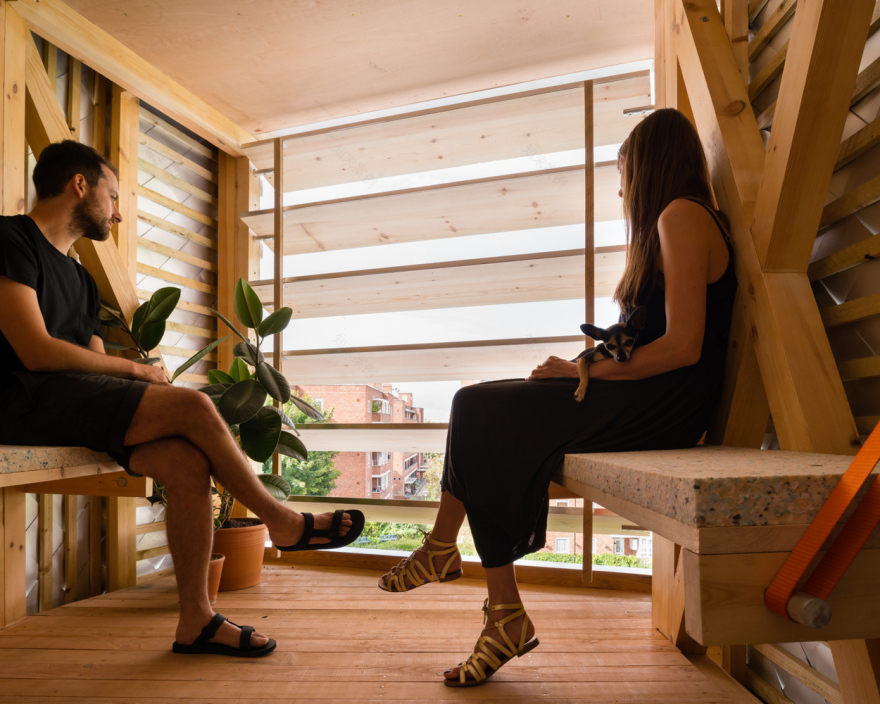查看完整案例


收藏

下载
© Jim Stevenson
吉姆·史蒂文森
架构师提供的文本描述。展馆通过强调放宽的允许开发权,邀请人们讨论占领城市屋顶的问题。它表明,如果住宅可以伪装成空调设备,整个城市就可以建造数以千计的微型房屋,提供新的住房。
Text description provided by the architects. The pavilion invites discussion about the occupation of the city's rooftops by highlighting relaxed permitted development rights. It suggests that if dwellings could be disguised as air conditioning equipment, thousands of micro houses could be built across the city providing new homes.
Colored Exploded View
彩色爆炸视图
潜移默化的外向,蛇形线状是功能,但令人惊讶的雕塑,是披着银石板切割从拒绝四平印刷辊。展馆由PUP在木匠和志愿者团队的协助下建造,并得到了结构工程师AKTII的技术支持。
Covertly extrovert, the snaking linear form is functional yet surprisingly sculptural and is clad in silver shingles cut from reject Tetra-Pak printed roll. The Antepavilion has been built by PUP with the assistance of carpenters and a team of volunteers, and technical support from structural engineers, AKTii.
© Jim Stevenson
吉姆·史蒂文森
Floor Plan (Seat)
平面图(座位)
© Jim Stevenson
吉姆·史蒂文森
帕普建筑师说:“虽然大型基础设施屋面装置已获批准发展,但对于屋顶的其他可行及生产性用途,却提出了一个小小的挑战。”我们希望通过颠覆许可的形式并给予其非标准的使用,来质疑这一优先次序。“
PUP Architects said: “While permitted development exists for large scale infrastructural roof installations, a little challenge has been made for other viable and productive uses for rooftops. By subverting the form of the permitted and giving it a non-standard use, we hope to bring into question this order of priorities.”
© Jim Stevenson
吉姆·史蒂文森
Components
© Jim Stevenson
吉姆·史蒂文森
Architects PUP architects
Location Hoxton, London, England, United Kingdom
Lead Architects Theo Molloy, Chloe Leen, Steve Wilkinson
Area 15.0 m2
Project Year 2017
Photographs Jim Stevenson
Category Small Scale
客服
消息
收藏
下载
最近


































