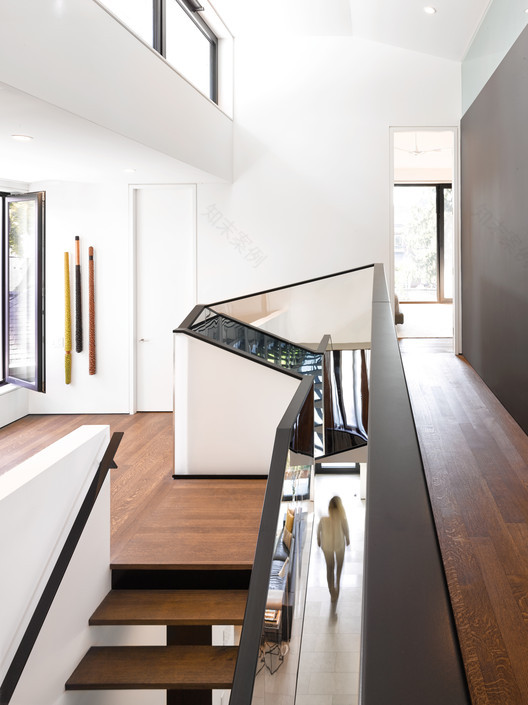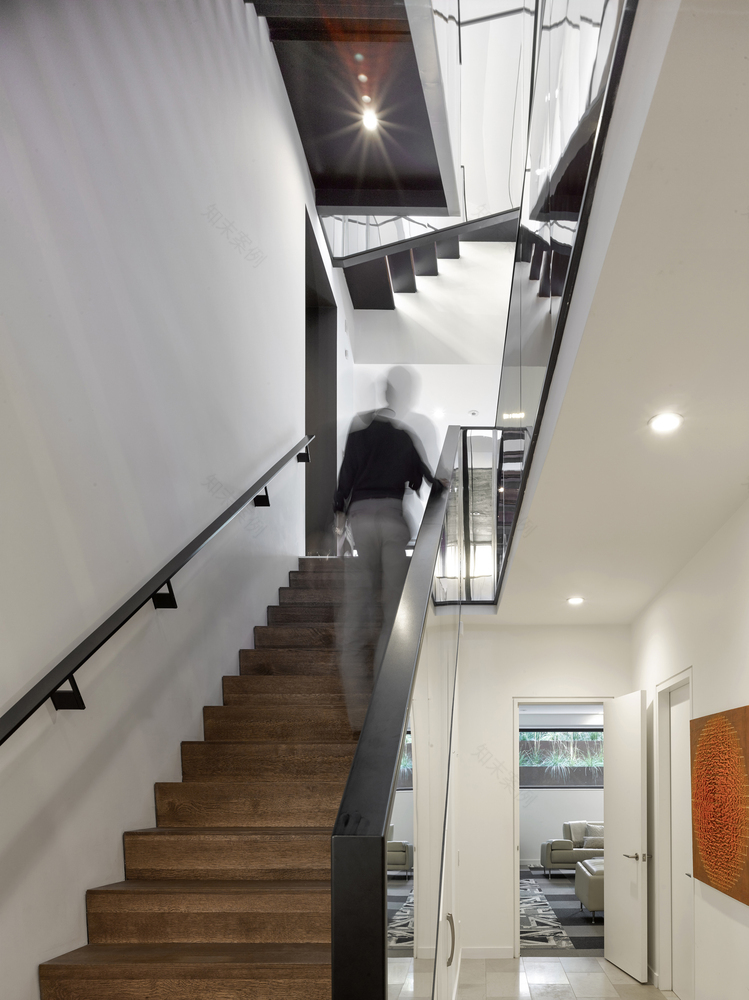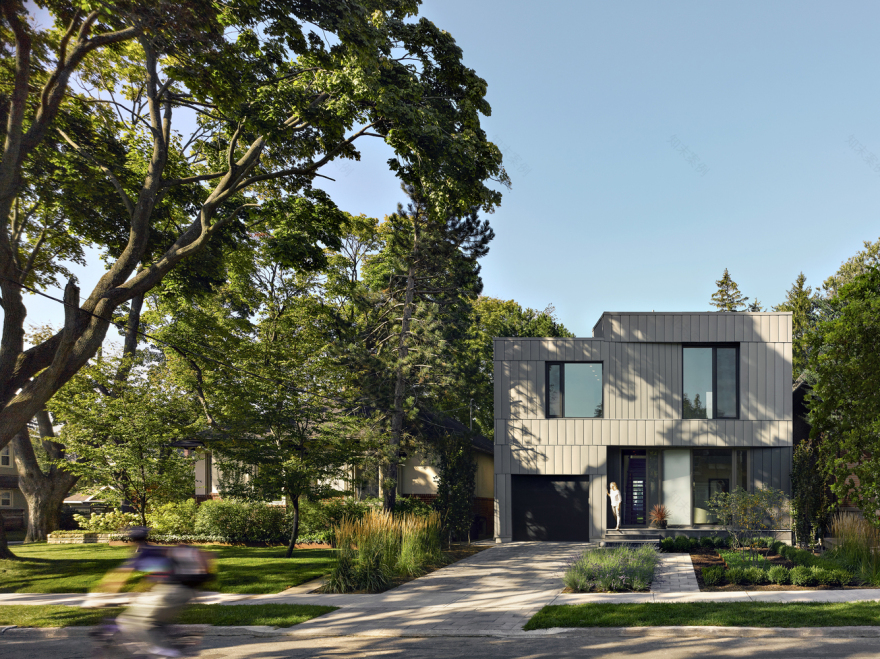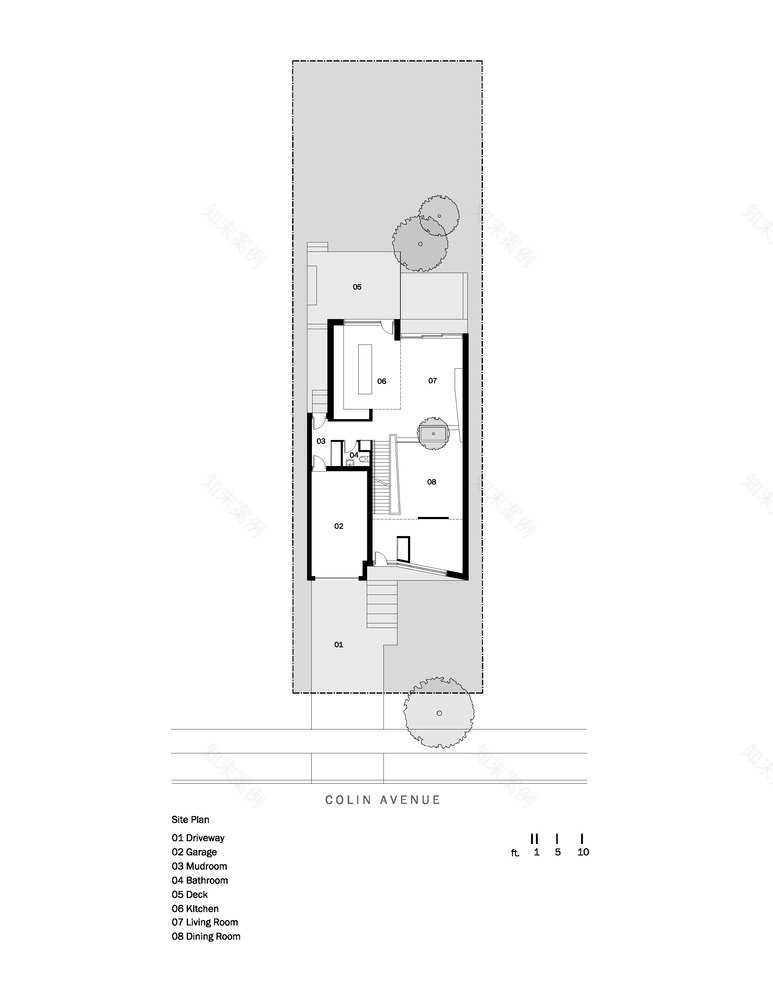查看完整案例


收藏

下载
架构师提供的文本描述。由建筑师保罗·拉夫设计的万花筒别墅,是为位于多伦多市中心卓别林庄园社区的一个四口之家建造的。
Text description provided by the architects. Kaleidoscope House, designed by architect Paul Raff, was built for a family of four located in the Chaplin Estates neighbourhood of central Toronto. © Ben Rahn / A-Frame C.Ben Rahn/A-框架
其鲜明而有力的当代外观被整合成一个绿叶的城市环境,与它的花园空间有强大的视觉和物理联系。从街道上,它被包裹在坚固但微妙的锌覆层,不时的膨胀的窗户,创造了一个轻轻移动的低浮雕的印象。这种感觉继续在后院,因为这些相互连接的结构流畅地连接到光滑的雕刻梯田和播种机床。
Its striking and strong contemporary exterior is integrated into a leafy, urban setting, with powerful visual and physical connections to its garden space. From the street, it is wrapped in robust but subtle zinc cladding, punctuated by expansive windows, creating the impression of a gently shifted low-relief sculpture. This sense continues in the backyard, as these interlocked structures fluidly connect with smoothly sculpted terraces and planter beds.
© Scott Norsworthy
斯科特·诺斯沃西
万花筒宫的内部突出了丰富的自然光。在设计这座建筑时,保罗·拉夫夫采用了传统的两层中心装屋的结构,并打开了它,把它改造成一个通风的、阁楼式的空间。
Kaleidoscope House’s interior is highlighted by an abundance of natural light. In designing the building, Paul Raff took the traditional configuration of a two-storey, centre-loaded house and opened it up, transforming it in to an airy, loft-like space.
© Scott Norsworthy
斯科特·诺斯沃西
住宅的标志性设计作品是一个非凡的楼梯,把房子从地下室统一到高层。它错综复杂的形式就像一个折纸雕塑,垂直折叠穿过建筑物。楼梯展示了一个反射面,另一个半透明,旨在捕捉和反射光,以及各种观点,以创造一个复杂和动态的三维空间发挥。
The home’s signature design piece is a remarkable staircase, unifying the house from the basement to the upper floors. Its intricate form is like an origami sculpture, folding its way vertically through the building. The staircase presents one reflective face, the other translucent, designed to catch and reflect light, as well as various views, to create a complex and kinetic three-dimensional spatial play.
© Ben Rahn / A-Frame
C.Ben Rahn/A-框架
一位家庭成员说:“住在这所房子里是一种冒险。”“我们生活在如此多的光,如此多令人惊讶的反射。从一层走到另一层就像通过万花筒旅行一样。这种兴奋感的基础是我们家前后花园的宁静景色。“
"Living in this house has been an adventure," says one family member. "We live with so much light, so many surprising reflections. Walking from one floor to the next is like travelling through a kaleidoscope. This sense of excitement is grounded by the calming views of our back and front gardens throughout our home."
Section B-B’
B-B 节
在楼梯的顶部,居民们发现了一个微妙的倾斜天花板,它向南向大的窗户敞开,在房子里充满了光线-- 这使它成为在中间沐浴着自然光的罕见的家。
At the top of the stairs, residents find a subtly sloped ceiling that opens up to large, south-facing windows, flooding light through the house — making it the rare home that is bathed with natural light in the middle. © Scott Norsworthy
斯科特·诺斯沃西
"这都是光的问题,"保罗·拉夫说。空间的结构,以及与户外的强烈视觉联系,使人感觉住在室内并没有使你脱节,而是强调了你在自然界中生活得很漂亮。
"It’s all about light," says Paul Raff. "The configuration of the spaces, and the strong visual connections with the outdoors, make it feel as though living indoors does not disconnect you, but instead accentuates that you are living beautifully in the natural world." © Ben Rahn / A-Frame
万花筒屋的主要入口通往书房或客厅,通往宽敞的餐厅、客厅和开放式厨房。内置的播种机给家里注入了生命,同时在餐厅和生活区之间形成了明显的分离。底层还包括车库、泥房和化妆间,紧凑地组织到一边的水平。
Kaleidoscope House’s main entry opens to a study or sitting room, which flows through to a generous dining room, living room and an open kitchen. Built-in planters breathe life into the home, while creating a distinct separation between the dining and living areas. The ground floor also includes a garage, mudroom and powder room, compactly organized to one side of the level.
Ground Floor Plan
房子的第二层是平分层,底层有卧室、浴室和办公室。在更高的层次上,居民进入一个主卧室,一个套房,一个洗衣房和第三个卧室,也有一个套房。
The home’s second storey is a split-level, with a bedroom, bathroom and office on the lower level. On the higher level, residents access a master bedroom with an ensuite, a laundry room and a third bedroom, also with an ensuite.
Second Floor Plan
二层平面图
万花筒大厦的多用途地下室提供了多种空间,包括一个家庭媒体室,通过一个大的,种植的光井连接到花园,自然地照亮了房间。地下室还设有一间艺术工作室,为全家人收藏大量艺术品、一间客房、一间带桑拿浴室的全套浴室和一间机械房。
Kaleidoscope House’s multi-purpose basement provides a variety of spaces, including a family media room that is connected to the garden through a large, planted light well that naturally brightens the room. The basement also houses an art studio with ample storage for the family’s extensive art collection, a guest room, a full bath with sauna and a mechanical room.
Basement Floor Plan
地下室平面图
这座高性能建筑的建造也考虑到了可持续性:该建筑的围护结构非常好地绝缘和密封;它包括一个超高效率的供暖、通风和空调系统;车库配备了电动汽车充电设备;它由一个精心设计、但对用户友好的智能家庭自动化系统控制。
This high-performance building is also built with sustainability in mind: the building envelope is extremely well insulated and sealed; it includes a super-high efficiency heating, ventilation and air conditioning system; the garage is outfitted for electric car charging; and it is controlled with an elaborate, but user-friendly, smart home automation system. © Ben Rahn / A-Frame C.Ben Rahn/A-框架
这种智能家居系统未来
This smart home system future-proofs the house, while providing functions the family can control with a smart phone, including turning lights on and off, motorized roller blinds, home security, and an integrated speaker system throughout the home.
© Ben Rahn / A-Frame
C.Ben Rahn/A-框架
万花筒宫是一个现代,复杂和美丽的家,其特点是它利用自然光的方式,使各种动态的空间,为这个活跃的家庭享受。
Kaleidoscope House is a contemporary, sophisticated and beautiful home, characterized by the way it harnesses natural light to enliven a variety of dynamic spaces for this active family to enjoy.
© Ben Rahn / A-Frame
C.Ben Rahn/A-框架
客服
消息
收藏
下载
最近























































