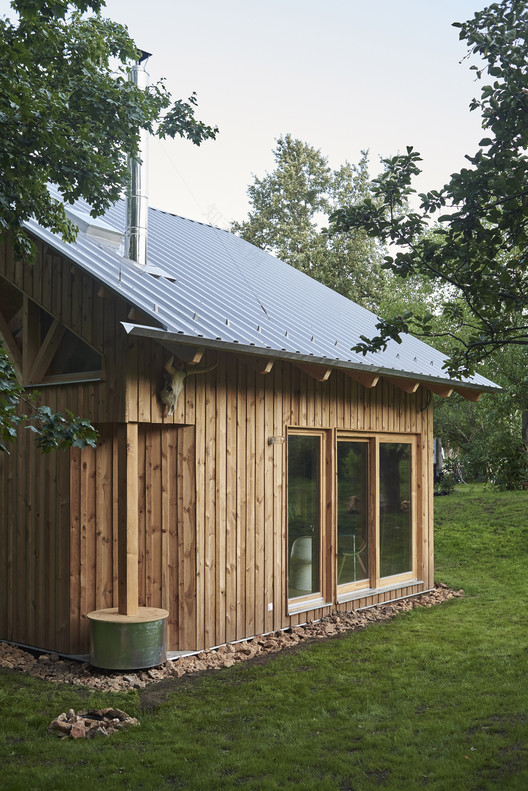查看完整案例


收藏

下载
架构师提供的文本描述。这座木结构房屋位于离首都不远的Nagykovácsi,是为一位年轻的平面设计师设计的。作为客户,她清楚地表达了自己的需求,并积极参与了设计和施工过程,从而融入了她的设计领域。这座房子的中型地块位于齐罗斯-赫吉山脚下,北面有一条狭长而较深的峡谷。
Text description provided by the architects. This wood-frame house in Nagykovácsi, not far from the capital, was designed for a young graphic designer. As the client, she expressed her needs clearly and took an active part in the design and construction process, which came to incorporate the proportions of her design universe. The house’s mid-sized plot is at the foot of the Zsíros-hegy hill, bordered by a narrow and relatively deep wooded ravine to the north.
二十年前,这个地区仍然是度假屋,但今天,各种形状和大小的家庭住宅正在到处涌现。乍一看,在这种背景下,木屋俯瞰峡谷伸出的街景,仿佛它是第一个代表一些奇怪的,迄今未知的地方建筑。
Twenty years ago, this area was still all holiday homes, but today family homes of various shapes and sizes are springing up all around. At first sight against that background, the wooden house overlooking the ravine sticks out of the streetscape, as if it were the first representative of some strange, hitherto unknown local architecture.
© Andras Zoltai
3.安德拉斯·佐尔泰
屋顶的形状,支撑在两个较长的侧面,类似于奥地利的木屋,但其比例要小得多。住宅的三方划分在设计理念中起着重要的作用。这体现在,当你在房子里向上移动时,每个等级的功能都会变得越来越平静。底层包括客厅、厨房和浴室;第一层是卧室和书房;而“塔”是一个沉思的空间。
The shape of the roof, supported on the two longer sides, resembles that of wooden houses in Austria, but the building is far smaller in its proportions. The house’s tripartite division played an important role in the design concept. This is manifested in the increasing calm of each level’s function as you move up through the house. The ground floor contains the living room, kitchen, and bathroom; the first floor the bedroom and study; while the “tower” is a contemplation space.
© Andras Zoltai
3.安德拉斯·佐尔泰
© Andras Zoltai
3.安德拉斯·佐尔泰
我们把房子的主要功能集中在底层(厨房、餐厅、浴室、客厅、储藏室),而在一楼,我们为睡觉和工作创造了一个巨大的连续空间。这个空间,如果需要的话,可以细分成更小的房间,通过一个大的三角形窗口直接向北看峡谷的树木。
We’ve concentrated the primary functions of the house on the ground floor (kitchen, dining room, bathroom, living room, storage), while on the first floor, we’ve created a large continuous space for sleeping and working. This space, which can be subdivided into smaller rooms if needed, looks directly out at the trees of the ravine to the north through a large triangular window.
Ground Floor Plan
Upper Floor Plan
上层平面图
站在这个空间里,你会觉得整座房子都是在考虑这个景观的情况下建造的。然而,这座房子在街道前侧呈现出一种更为传统的面貌.三楼的“塔”,可以通过梯子到达,是一个沉思的空间。洞口的龙骨和塔的窗户使空气在木屋里容易流通。
Standing in this space, you feel as if the whole house were constructed with this view in mind. The house, however, presents a more traditional aspect on its street-front side. The “tower” on the third floor, accessible by a ladder, is a space for contemplation. The pierced joists and the tower’s windows make for easy circulation of air in the wooden house.
© Andras Zoltai
3.安德拉斯·佐尔泰
内部和外部包层材料的目标是保持一种自然的外观。例如,主人只会在木材干燥和灰白后才给外部红松覆层上油。总的来说,这是个别的解决方案和不寻常的材料使用,使这一建筑显然是传统建筑的当代。
The goal with the materials of both the internal and external cladding was to maintain a natural look. For instance, the owner will only oil the external red pine cladding after the wood has dried and grayed. Overall, it’s the individual solutions and unusual use of materials that make this architecturally apparently traditional building contemporary.
Architects Architecture Uncomfortable Workshop
Location Nagykovácsi, Hungary
Lead Architects Denes Emil Ghyczy , Lukacs Szederkenyi
Area 100.0 m2
Project Year 2017
Photographs Andras Zoltai
Category Houses
Manufacturers Loading...
客服
消息
收藏
下载
最近
































