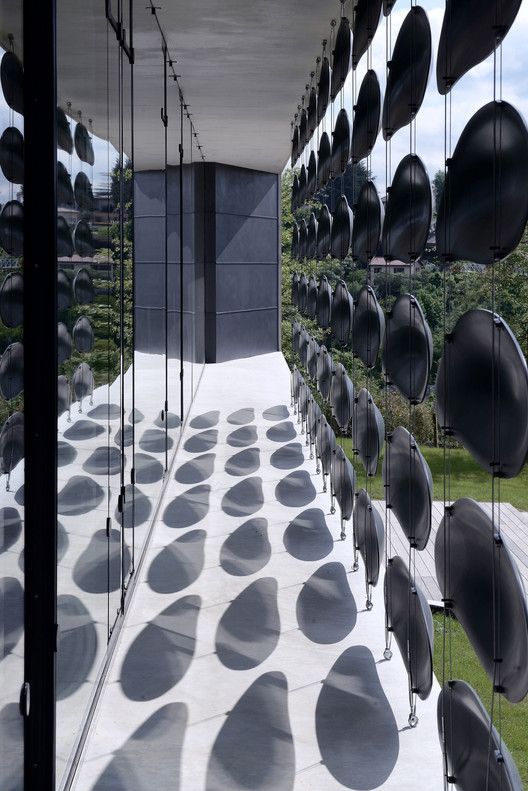查看完整案例


收藏

下载
© Erick Saillet
c.Erick Saillet
架构师提供的文本描述。Chipster Blister House是由一对有3个孩子的夫妇和PierreMinassian以及他的建筑师团队合作而来的。该项目位于里昂地区一个小镇的斜坡上。这座建筑完全是用白色混凝土建造的,部分埋在地面上。一楼是起居室、厨房、洗衣房和游戏室。楼上是卧室。
Text description provided by the architects. The Chipster Blister House is born from the collaboration between a couple with 3 children and Pierre Minassian and his team of architects. The project is located on a sloping site in a small town in the Lyon region. The building is entirely constructed of white concrete and is partially embedded in the ground. On the ground floor are the living room, the kitchen, the laundry room and the playroom. Upstairs are the bedrooms.
© Erick Saillet
c.Erick Saillet
这所房子的尽头有两个特殊的悬臂。这个坚决的当代卷的整体线是要伸展到极端肯定之间的质量和空洞,玻璃表面和混凝土帆之间的二重性。南立面由一组椭圆形的柯里安黑色树脂组成,悬挂在房间前,由图像制作。与那些在集体无意识中燃烧形态的小切普斯特,或者非洲图腾珠宝一样,这些形状给那些几乎幽灵般的感觉带来了一种特殊的振动-在投射的阴影和具有象征意义的毛茸茸的黑色表面之间所刻下的体积。
The house has at its ends two exceptional cantilevers. The monolithic lines of this resolutely contemporary volume are meant to stretch to the extreme affirming the duality between mass and void, glazed surfaces and concrete sails. The south façade is composed of an assemblage of elliptical shape of Corian® matt black resin suspended in front of the rooms and made by IMAGE. Not unlike the little Chipsters, whose form is burnt in the collective unconscious, or the African totem jewelry, these forms bring a particular vibration to the almost ghostly perception of the volumes inscribed between projected shadows and surfaces of an emblematic downy black.
© Erick Saillet
c.Erick Saillet
这种当代马什拉比亚允许房子的内部受益于一个最大的视觉框架,同时减少过度的太阳光的穿透。在玻璃和悬吊窗帘之间的中间空间出现在房屋的占用者中间,并立即感觉到额外音量的感觉。从外面看,正面是统一的,在船体起伏的反射中,我们感觉到了天空的所有色调,笼罩在植物和矿物之间。
This contemporary mashrabiya allows the inside of the house to profit from a maximum visual frame while reducing the penetration of excessive solar light. An intermediate space between the glazing and the suspended curtain appears to the occupants of the premises and a sensation of extra volume is instantly felt. Viewed from the outside, the facade is uniformed, and in the undulating reflections of the hulls we perceive all the tones of a sky framed between vegetal and mineral.
© Erick Saillet
c.Erick Saillet
从精力充沛的角度看,这座房子效率极高,符合英国广播公司的标签。因此,许多技术解决方案已经开发出来,以保存表面和内部的生混凝土。为了保持最大限度的原始混凝土结构表观,屋顶是由一个非常有效的薄保温板系统与外部绝缘。钢筋混凝土墙分为热破墙和保温墙。双层高度起居室的壮丽面纱也在裸露的混凝土中留下,这使得用生钢从视觉上分离烟囱的结构成为可能。挂在厨房和卧室上方的图书馆空间之间的桥梁实际上是房屋结构的一根梁。它使空间处于紧张状态。
This house is extremely efficient from an energetic point of view and meets the BBC label. Thus a multitude of technical solutions have been developed to conserve the raw concrete apparent on the outside and the inside. In order to retain a maximum of the raw concrete structure apparent, the roof is insulated from the outside with a system of extremely efficient thin insulating panels. The reinforced concrete walls are divided with thermal breakers and thermal insulation. The imposing veil of the living room in double height has also been left in exposed concrete, which makes it possible to detach visually the structure of the chimney in raw steel. The bridge that plays the link between the library space suspended above the kitchen and the bedrooms is actually a beam of the structure of the house. It puts the space in tension.
Ground Floor Plan
1st Floor Plan
一楼图则
这所房子的信封很大程度上是玻璃装饰的,是一座低消耗的建筑。它用地热热泵加热,并有双流通风.南面的主要外墙大部分是玻璃的,有树脂形状的格子,减少了太阳能的贡献。
This house, whose envelope is largely glazed is a low consumption building. It is heated with a geothermal heat pump and has a dual-flow ventilation. The main façade to the south is largely glazed and has latticework made of resin shapes that reduce solar contributions.
高混凝土板主要出现在立面前,从而限制了夏季的太阳渗透剂。
The high concrete slab comes largely in front of the facade and thus limits the solar penetrants in summer.
© Erick Saillet
c.Erick Saillet
Architects AUM Pierre Minassian
Location Lyon, France
Architect in Charge Pierre Minassian
Area 280.0 m2
Project Year 2017
Photographs Erick Saillet
Category Houses
Manufacturers Loading...
客服
消息
收藏
下载
最近


















