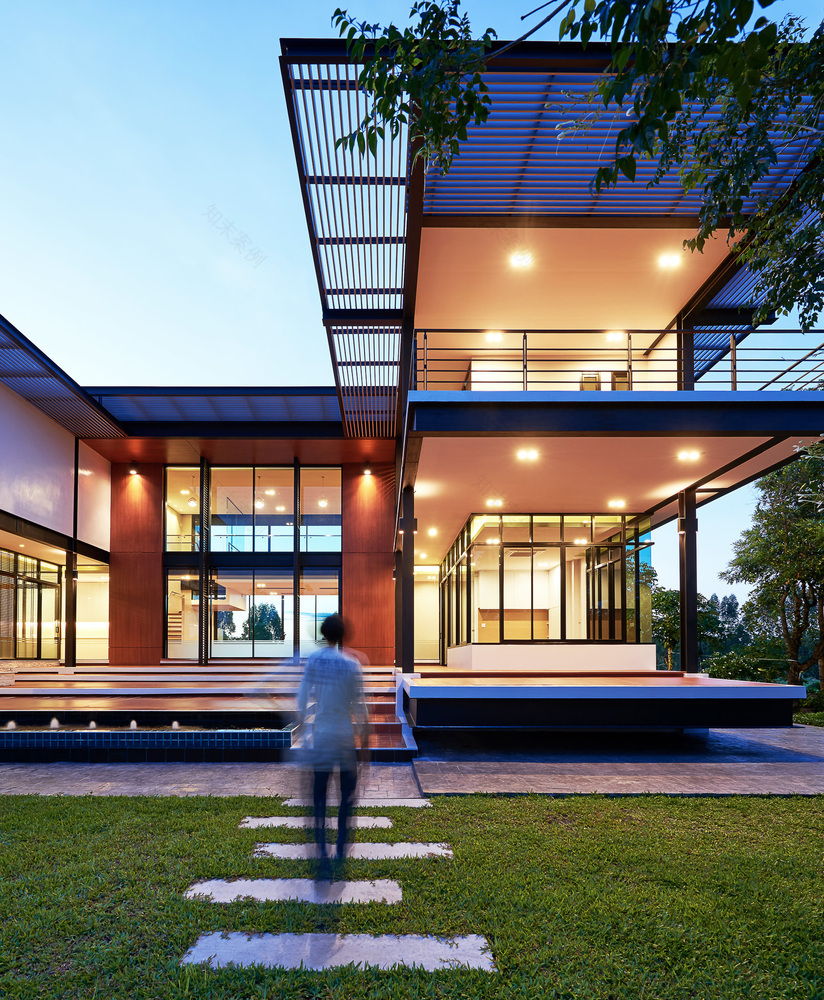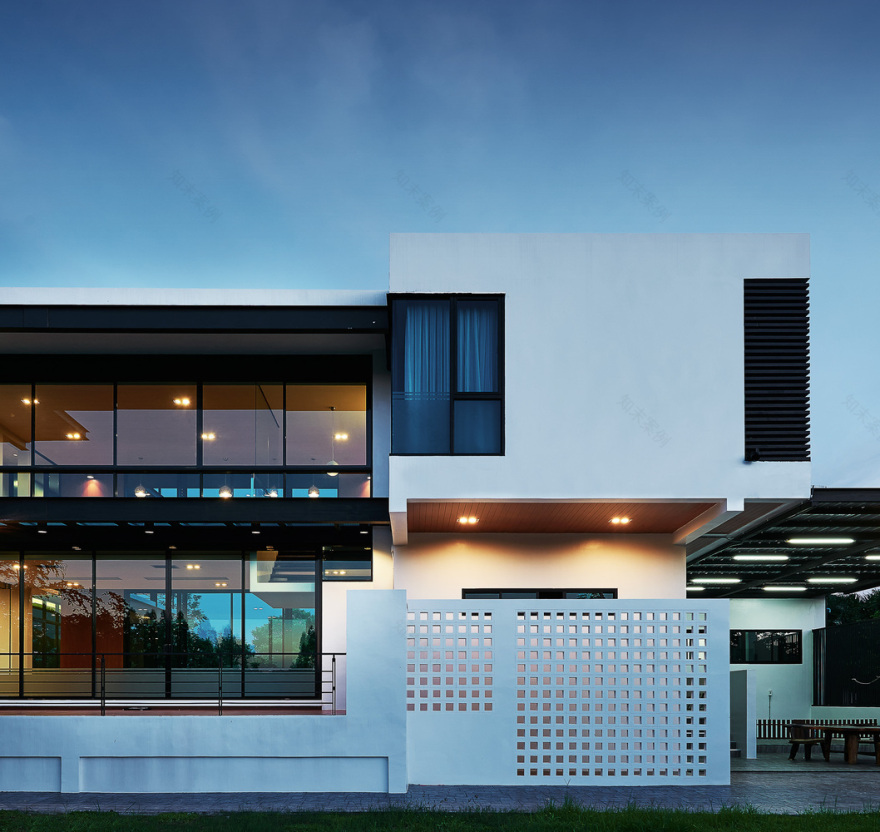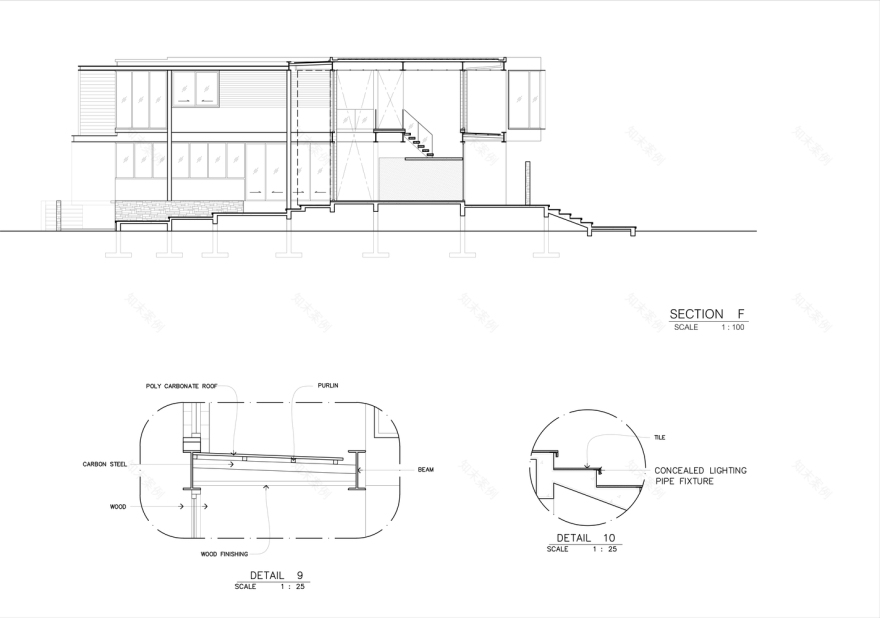查看完整案例


收藏

下载
© Issira Tonehongsa
(Isira Tonehongsa)
架构师提供的文本描述。Por‘shouse女士是钢结构现代风格的房子。它位于场地的中央,这是设计师意识到设计Por女士的房子的任务时的第一个图形。这幢房子有3间卧室,是一家人住在一家大型碾米厂,周围是农田,可以提供360度的景致和钢结构,以节省施工时间和节省建筑劳动。
Text description provided by the architects. Ms.Por’shouse is the steel structure modern stylehouse. It located in the middle of the field, that is the first figurewhen the designer realized the task to design Ms. Por’s house. This house has 3 bedrooms, a family home in a big rice mill surrounded by fields that can provide 360 degree views and steel structure to save construction time and labor saving in construction.
© Issira Tonehongsa
(Isira Tonehongsa)
在设计上,先从这个命题开始,为了让房子的风可以吹过房子,房子被布置成U形,这样它就可以得到风,它可以在房子的前面产生一个寒冷的风,可以整天坐着。这座建筑位于房子前面的起居室里。房子的后部是一家人晚上可以在稻田里坐下来享受的后廊,利用这座建筑在后院遮荫,让建筑物成为一个放松的空间,并通过把走廊打开,让房子的前部和后部都能得到风。房子的内部能够通风成风。
In design, start with the proposition in order for the house that the wind can blow through the house, the house is laid out as a U shape so that it can get the wind and it can create a chill wind in the front of the house, be able to sit all day. The building is located to be the living room in the front of the house. The back of the house is where the family can have a back porch to sit and enjoy with the rice field in the evening, using the building to shade in the backyard, giving the building to be a relaxing space and getting the wind both front and back side of the house by placing the hallway open. The inside of the house be able to open for getting the wind all day.
© Issira Tonehongsa
(Isira Tonehongsa)
即使这座房子是以现代的风格建造的,但它却使带田野的现代住宅看起来很好,而且与现在的时代相得益彰。
Even this house is built in a modern style, but it makes the modern home with the fields look good and contemporary with a present time.
© Issira Tonehongsa
(Isira Tonehongsa)
Architects Sute Architect
Location Tambon Yang Yo Phap, Thailand
Category Houses
Area 530.0 m2
Project Year 2017
Photographs Issira Tonehongsa
Manufacturers Loading...
客服
消息
收藏
下载
最近




























































