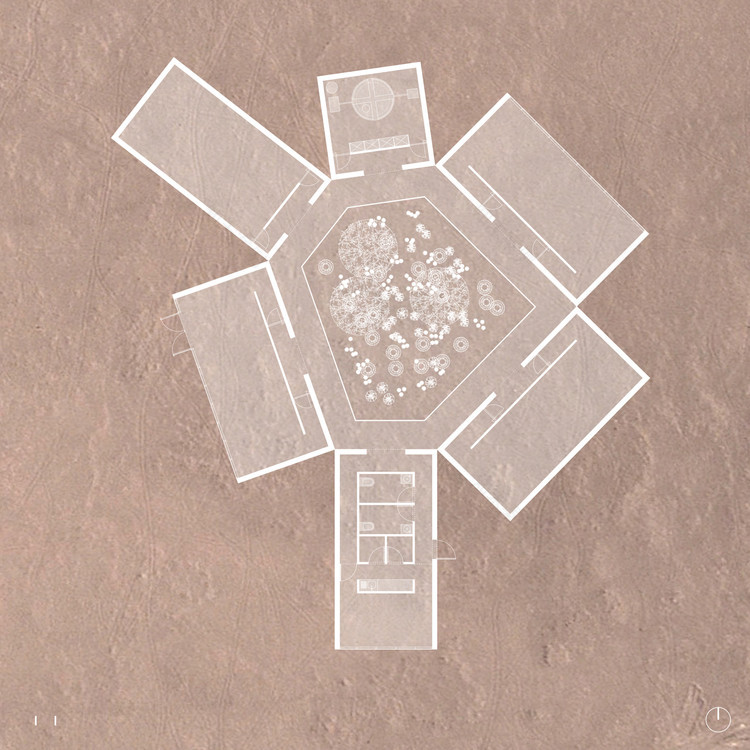查看完整案例


收藏

下载
© Felipe Fontecilla
c.Felipe Fontecilla
2013年,我们被要求在世界上最干燥的沙漠设计一座供公众使用的建筑:
In 2013 we were asked to design a building for public use in the driest desert in the world:
阿塔卡马沙漠。
The Atacama Desert.
该地点靠近智利北部的第一个风电场,位于圣佩德罗·德阿塔卡马和艾奎纳之间。任务是提出一个方案,以及一个建筑的设计,能够暴露不同层次的沙漠的含义:自然,文化和活力。
The site is close to the first wind farm in northern Chile, located between San Pedro de Atacama and Ayquina. The task was to propose a program as well as a design for a building able to expose different layers of the meaning of the desert: natural, cultural and energetic.
© Felipe Fontecilla
c.Felipe Fontecilla
由于缺乏对重点的明确定义,我们得以将该项目作为对当代建筑与景观关系的一项研究。
The lack of a clear definition of a focus allowed us to approach the project as an investigation into the contemporary relationship between architecture and landscape.
© Pablo Casals Aguirre
(Pablo Casals Aguirre)
很明显,智利过去20年来最有趣的建筑是从与景观的辩证关系中建立起来的。
It is evident that the most interesting Chilean architecture of the past 20 years built its language from a dialectical relationship with the landscape.
© Felipe Fontecilla
c.Felipe Fontecilla
然而,尽管是同一代架构师的一部分,我们还是想更进一步。该项目旨在拓展建筑与景观之间相互作用的现代视野,其中主要特征是对立关系中的两个要素。
However, although part of the same generation of architects, we wanted to go a step further. The project aims to extend the boundaries and expand the modern vision of the interplay between architecture and landscape, where the main characters are two elements in a relationship of opposites.
Floor plan
在该项目中,我们看到有可能阐明领土与建筑之间关系的其他方面,打破这种二分法,将提案整合为沙漠中的一种新景观,一种唤起其他解释的装置,一个观象台,游客在那里改变对这一特定自然环境的理解。
In the project we saw the possibility to articulate other aspects of the relationship between territory and architecture, to break that dichotomy and integrate the proposal as a new landscape in the desert, a device that evokes other interpretations, an observatory where visitors change their understanding of this specific natural environment.
© Felipe Fontecilla
c.Felipe Fontecilla
该项目的主要战略是通过三层建筑整合自然起源的三个维度:地理、景观和生态:形式、材料和空间。
The main strategy of the project is to integrate three dimensions of natural origin: geography, landscape and ecology through three layers of architecture: Form, material and space.
首先,关于沙漠的地理层面,我们创造了不同的体积,定位在遥远的安第斯火山。
Firstly, in relation to the geographical dimension of the desert, we create different volumes, positioned against the distant volcanoes of the Andes.
在第二层,适合大的和不成比例的单一纹理的阿塔卡马沙漠的外观,建筑物是覆盖在一个单一的材料。Corten钢包围了整个建筑形式,使它在浩瀚的沙漠中以钢水岩石的形式出现。
In the second layer, fitting the appearance of the large and disproportionate monochrome textures of the Atacama Desert, the building is covered in one single material. Corten steel envelops the whole of the architectural form, causing it to appear as a rock of molten steel in the vastness of the desert.
第三个元素是天井空间,它在项目中创造了一个新的生态维度,一个新的生态系统。体积构成了一个中心真空,它可以保护它不受风的影响,从而使一个小绿洲得以存在。
The third element is the patio space, which creates a new ecological dimension within the project, a new ecosystem. The volume frames a central vacuum, which it protects from wind, allowing the existence of a small oasis.
© Felipe Fontecilla
c.Felipe Fontecilla
它被一条开放的走廊包围着,这条走廊是对天空的一种看法,为植被和游客之间的亲密体验创造了条件。
It is surrounded by an open corridor, which serves as a viewpoint to the sky and creates the conditions for an intimate experience between vegetation and visitors.
© Felipe Fontecilla
c.Felipe Fontecilla
Architects Emilio Marín, Juan Carlos López
Location Ayquina, Antofagasta, Región de Antofagasta, Chile
Project Year 2015
Photographs Pablo Casals Aguirre, Felipe Fontecilla
Category Research Center
Manufacturers Loading...
客服
消息
收藏
下载
最近


























