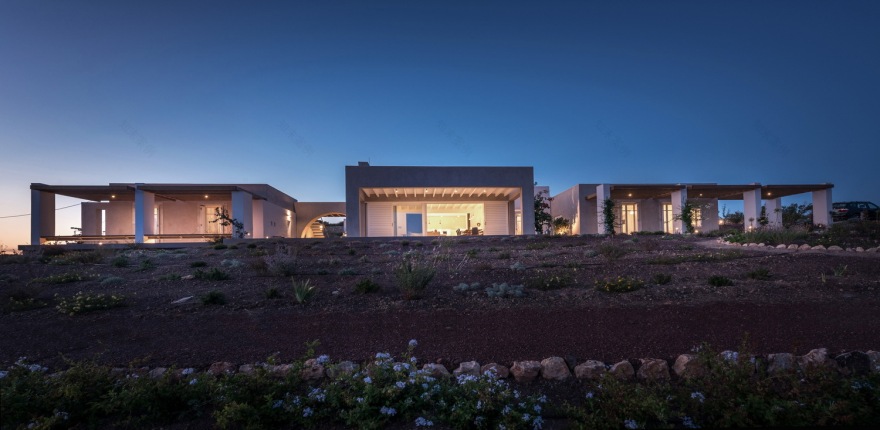查看完整案例


收藏

下载
© Pygmalion Karatzas
(Pygmalion Karatzas)
架构师提供的文本描述。三叶草之家位于希腊凯瑟拉岛的南侧,在那里,植被较低的地中海丘陵向大海倾泻而下。
Text description provided by the architects. Clover House is located on the south side of the island of Kythera in Greece, where gentle Mediterranean hills with low vegetation descend towards the sea.
© Pygmalion Karatzas
(Pygmalion Karatzas)
建筑构图力求将建筑与周围的景观和谐地结合起来。房子的发展是线性的,平行于视图和轮廓线。它分成两个较小的底层体积-主楼和一套客人套房。拱作为双翼的连接元素,指的是局部形式的‘sfendonia’。在两个主要建筑之间建立的走廊,由大拱顶组成,形成一个横向的观察轴。锥形墙增强了建筑物的比例感,这是岛上建筑中经常出现的一种特征。
The architectural composition sought to integrate the building harmoniously into the surrounding landscape. The development of the house is linear, parallel to the views and the contour lines. It breaks into two smaller ground floor volumes - the main house and a guests suite. An arch act as the connecting element of the two wings, a reference to the local form of ‘sfendonia’. The corridor created between the two main building blocks, crowned by the large arch, forms a transverse viewing axis. Tapered walls enhance the sense of the building’s proportions, a feature often found in structures around the island.
© Pygmalion Karatzas
(Pygmalion Karatzas)
© Pygmalion Karatzas
(Pygmalion Karatzas)
住宅在垂直平面后发展,由沿着房屋北侧延伸的弯曲石墙形成。它的整体图形指的是坐落在对面斜坡上的威尼斯人城堡的墙壁。这个弯曲的隔膜也可以作为一件风衣,在冬天的几个月里,从北风吹到房子里。北侧的开口很小,但可以让凉爽的北风在夏季进入。大的纵向长廊为南部的外廊提供了阴影。一个雕塑混凝土楼梯通向上面的梯田,以获得更好的视角。
The residence develops behind a vertical plane formed by a curved stone wall that runs along the north side of the house. Its monolithic figure refers to the walls of the Venetian castle that sits in direct view, on the opposite slope. This curved diaphragm serves also as a windbreaker to the house from the northerly prevailing winds during the winter months. The openings on the north side are small, yet capable to allow the cool north breeze to enter during the summer months. Large longitudinal pergolas provide shadow to the exterior verandas in the south. A sculptural concrete staircase leads to the terraces above for better viewing angles.
© Pygmalion Karatzas
(Pygmalion Karatzas)
Architects R.C.TECH
Location Nisi, Greece
Lead Architects Giannis Douridas, Christina Kontou
Area 235.0 m2
Project Year 2015
Photographs Pygmalion Karatzas
Category Houses
Manufacturers Loading...
客服
消息
收藏
下载
最近
















