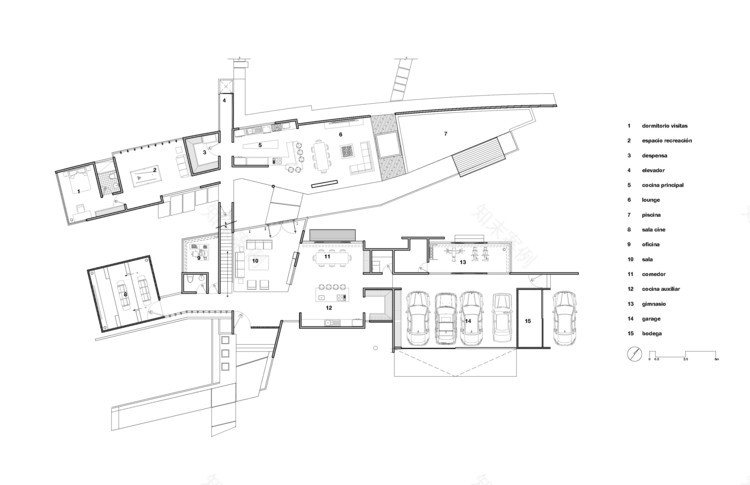查看完整案例


收藏

下载
© Andrés García Lachner
c.Andrés García Lachne
架构师提供的文本描述。PMX-01是位于哥斯达黎加阿拉朱埃拉省Palmares北部地区的一所住宅。该遗址位于远离城市中心的高处,位于美洲公路和圣伊西德罗山之间。
Text description provided by the architects. PMX-01 is a residence located in the northern area of Palmares, in the province of Alajuela, Costa Rica. The site is located at a high point away from the urban center, between the Inter-American Highway and San Isidro’s hills.
© Andrés García Lachner
c.Andrés García Lachne
从第一次访问现场,我们看到它是一个大的平面,这是很明显的,它没有表明任何预先确定的秩序,为项目现场。根据客户的程序需要,一切都始于在住所和网球场之间建立联系,一种开始扭曲轨迹顺序的流动,但同时也建立了联系。一个裂缝是在地形上产生的,它打破了单调,在平面上创造了垂直性,改变了它的几何学,并开始暗示这两个编程空间的位置和形态。
From the first visit to the site we see that it is a large flat surface and it is evident that it does not indicate any pre-established order for the project site. According to the programmatic needs of the client, everything starts with the creation of an articulation between the residence and a tennis court, a flow that begins to distort the order of the locus, but at the same time establishes connections. A fissure is generated in the terrain that breaks with the monotony and creates verticality in the plane, modifying the geometry of it and that begins to suggest the location and the morphology of both programmatic spaces.
© Andrés García Lachner
c.Andrés García Lachne
其平面图的构成植根于文丘里效应的概念,减少了将方案卷和方案卷结合起来以增加自然通风循环的部分,特别是在游泳池和健身区的社会区域。
The composition of its floor plan has roots in the concept of the Venturi effect, reducing the section that articulates both programmatic volumes to increase the circulation of natural ventilation, especially in the social area attached to the swimming pool and workout area.
First Floor Plan
一层平面图
一楼分为两个卷,由一个程式化的循环轴,试图控制两个空间的几何运动,似乎想逃离他们的位置。这种运动产生了一个巨大的中心空间,它与体积的线性几何学一起工作,创造出一个享受自然交叉通风的第一层。同一轴线建立了一个规划划分,将私人空间与建筑中具有社会性的空间分开。因此,各卷之间出现了直接的方案沟通。
The first floor is divided into two volumes articulated by a stylized circulation axis, which attempts to control the movement of the geometry of two spaces that seem to want to escape from their location. This movement generates a large central space, which works in conjunction with the linear geometry of the volumes to create a first level that enjoys natural cross ventilation. The same axis establishes a programmatic division, separating the private spaces from those of a social nature within the architecture. As a result, a direct programmatic communication between the volumes appears.
© Andrés García Lachner
c.Andrés García Lachne
第二层仅在随后的体积上上升,容纳在住宅中的人的卧室区域。该空间利用其位置,其位置是在封闭体积之上上升,以利用朝向整个城镇的视图,从而允许居民在背景中考虑丘陵和日落。弯曲的立面保护卧室免受来自北方的风的影响,它在山脉之间吹起,并供给了帕尔马的山谷。
The second level rises only on the subsequent volume, housing the bedrooms area of the residence. This space takes advantage of its position by rising above the enclosed volume to take advantage of the view towards the whole town, allowing the residents to contemplate the hills and sunsets in the background. The curved facade protects bedrooms from the wind coming from the north that blows between the mountains and feeds the valley of Palmares.
Second Floor Plan
二层平面图
与人造光玩耍的细节庆祝几何学,将住宅展示为一颗宝石。透明,节奏,剪裁图案,模糊,一瞥,被不同材料操纵的元素,创造了一种空间的建筑灯笼。
Details that play with artificial light celebrate the geometry, exhibiting the residence as a jewel. The transparencies, the rhythms, the cutout patterns, the blur, the glimpse, elements manipulated by different materials, create a kind of architectural lantern in space.
© Andrés García Lachner
c.Andrés García Lachne
建筑还操纵空间内的自然光。在一天中产生节奏、运动和光线游戏的元素,以及控制光线强度的半透明材料,似乎创造了不同的气氛,加重了空间的几何和温暖。
Architecture also manipulates natural light within space. Elements that generate rhythms, movements and games of light throughout the day, and translucent materials that control the intensity of the same, appear to create different atmospheres and accentuate the geometry and warmth of the spaces.
将体积连接起来的水与光和空气一起作用,以调节相邻空间的大气,用反射填充空隙,并赋予它生命。
The water that articulates the volumes plays with light and air to regulate the atmospheres of the adjacent spaces, filling the void with reflections and giving it life.
© Andrés García Lachner
c.Andrés García Lachne
项目中的社会团体起着主导作用,因此它的封闭空间被移除并向中央空间开放。休息区、游泳池、餐厅和主厅被整合在一起,创造出一个非常灵活的空间,以适应所需的规划需求。
The social within the project takes on a leading role, so that its enclosures are removed and open to the central space. The lounge area, the swimming pool, the dining room and the main room are integrated to create a single extremely flexible space, which adapts to the required programmatic needs.
Architects QBO3 Arquitectos
Location Palmares, Costa Rica
Architect in charge Mario Vargas, Carlos Vásquez, Daniel Palma and Ignacio Vargas
Area 911.0 m2
Project Year 2015
Photographs Andrés García Lachner
Category Houses
Manufacturers Loading...
客服
消息
收藏
下载
最近



















