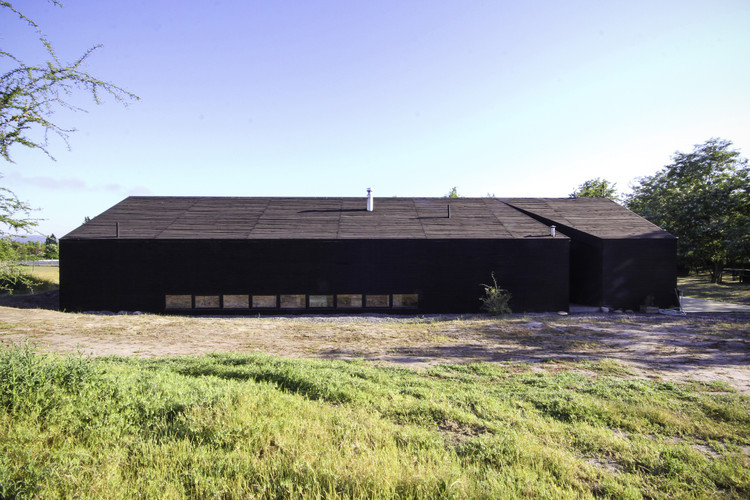查看完整案例


收藏

下载
Cortesía de 2dm
Cortesía de 2 dm
架构师提供的文本描述。该委员会由位于智利中部的拉斐尔湖附近的农村地区的一所避暑别墅组成。塑造空间状况的主要特征是夏季的酷热,这一时期正好与房屋的最大用途相吻合。为了满足这一要求,房屋采取了两种基本策略,即自己的遮阳和通风。房子被认为是以自己的影子为基础的卷,也就是说,音量本身能够通过房子末端的屋檐产生自己的影子。一个仓库式的体积,反过来,达到一个适当的高度,以移动大量的热风离开,并更新它的交叉通风。它是增加到战略,包括木材覆盖在屋顶遮阳和微通风屋顶板。
Text description provided by the architects. The commission consists of a summer house to be located in a rural area near Rapel Lake in a region of central Chile. The main characteristic that shapes the condition of the space is the extreme heat in summer times, a time that coincides with the greatest use of the house. In response to this requirement, the house responds with two basic strategies, it’s own shade and ventilation. The house is thought of as a volume based on its own shadow, that is, the volume itself is capable of generating its own shadow through eaves at the ends of the house. A warehouse type volume, which in turn, achieves an appropriate height to move a mass of hot air away and renew it with cross ventilation. It is added to the strategy, to incorporate timber cladding to the roof to shade and microventilate the roof sheet.
随着室内本身得到最少的直接阳光,一个凉爽的环境,它的居住者可以保持。
With the interior itself receiving minimal direct sunlight a cool environment for its occupants can be maintained.
Cortesía de 2dm
Cortesía de 2 dm
Floor Plan
Cortesía de 2dm
Cortesía de 2 dm
有一个意图是移除厨房作为社交,活跃的空间中心,从撤退的区域,如卧室和主卧室,厨房接受自己的翅膀。通过这种方式,体积可以在长度上扩展,从而给予休息。
There is an intent to remove the kitchen as the social, active hub of the space from retreat areas such as the bedrooms and master bedroom with the kitchen receiving its own wing. In this way the volume can expand in its length, giving rest.
Cortesía de 2dm
Cortesía de 2 dm
参观房子的长度包括接受天气,微风从厨房穿过大厅,由于它是要离开和重新进入,然后,房子有义务,把空气作为夏季时间的礼物。
The tour of the length of the house involves receiving the weather, a gentle breeze to cross the hall from the kitchen, and as it is to exit and re-enter, the house obliges then, to take air as a gift of summer time.
Cortesía de 2dm
Cortesía de 2 dm
Architects 2dm
Location Chile
Architect in Charge Daniel Diaz M.
Area 127.0 m2
Project Year 2015
Category Houses
Manufacturers Loading...
客服
消息
收藏
下载
最近
























