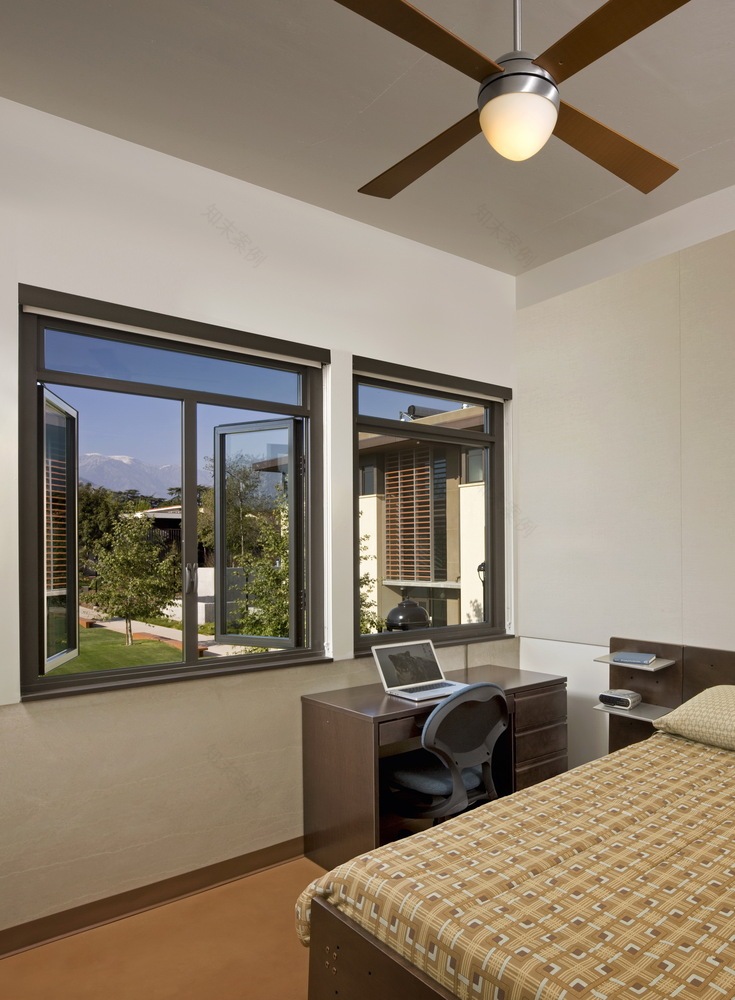查看完整案例

收藏

下载
承包商Hathaway Dinwiddie建筑公司结构工程师Englekirk
Contractor Hathaway Dinwiddie Construction Company Structural Engineer Englekirk & Sabol M/E/P Engineer ME Engineers Civil Engineer KPFF Consulting Engineers Landscape Architect Landimages More Specs Less Specs
© Tom Bonner
汤姆·邦纳
架构师提供的文本描述。这个LEED白金认证项目是加州第一个获得这一评级的学生宿舍。获奖项目包括两个住宅大厅,总计81,000 SF,容纳150名学生在单卧室,套房式的生活单位。北厅有73张床,南厅有77张。这两栋楼都是2层和3层。该项目还包括校园户外行动计划的总部和校园可持续性部的行政办公室,这两处都位于南大厅一楼,此外还有一个地下175停车场,其上方有一个天然草坪地,位于北大厅的正下方。
Text description provided by the architects. This LEED Platinum certified project was the first student residence hall in California to receive such a rating. The award-winning project consists of two residence halls totaling 81,000 sf, housing 150 students in single bedroom, suite style living units. The North hall houses 73 beds; the South hall houses 77. Both buildings are 2 and 3 stories. The project also includes the headquarters for the campus Outdoor Action program and administration offices for the Campus Sustainability department both located on the ground floor of the South hall in addition to an underground 175 car parking garage with a natural turf field above located directly below the North hall
© Tom Bonner
汤姆·邦纳
学院进步的可持续发展议程催生了这座建筑群的新建筑,它脱离了校园主要的陶瓷砖屋顶白话。该设计包括收集能源和提供室外教学和研究空间的平屋顶。该项目包括82千瓦屋顶光伏阵列系统,年产13万千瓦时,生产14%的年电力需求,屋顶太阳能热虹吸系统,由18116加仑水箱组成,提供80%的住宅热水供暖。
The College's progressive sustainable agenda catalyzed the complex's new architecture, which departs from the campus' predominant terracotta tile roof vernacular. The design includes flat roofs that harvest energy and provide outdoor teaching and research spaces. The project includes an 82kW rooftop photovoltaic array system with 130,000 annual kWh output, producing 14% of the annual electrical needs, and a rooftop solar thermal-siphon system consisting of eighteen 116-gallon water tanks providing 80% of the building's domestic hot water heating.
© Tom Bonner
汤姆·邦纳
外部遮阳篷由水平的兵马俑或鳍屏公共区域组成,直接被地板到天花板的玻璃包围,直接响应于干旱的沙漠般的克莱蒙特气候的严酷条件,同时也与周围校园的物质性和建筑遗产联系在一起。热质量是由现浇混凝土结构和预制混凝土外墙板实现的,这也是指和回声现有的校园建筑。
Exterior sunshades composed of horizontal terracotta baguettes or fins screen public areas located directly behind and enclosed by floor-to-ceiling glass in direct response to the harsh conditions of the arid desert-like climate of Claremont while also tying back to the materiality and architectural heritage of the surrounding campus. Thermal mass is achieved by a cast-in-place concrete structure and precast concrete exterior wall panels that also refer to and echo existing campus buildings.
Environmental Section
环境科
通过纳入许多智能设计,该项目作为生活可持续性的范例和学生的教学工具发挥了作用-帮助提高认识、教育,甚至协助居住者作出更知情的选择,说明他们如何与环境互动,并最终对环境产生影响。(鼓掌)
Through the incorporation of numerous smart design features the project functions as an example of living sustainability and as a teaching tool for students – helping raise awareness, educate and even assist occupants in making more informed choices about how they interact with and ultimately impact their environment.
© Tom Bonner
汤姆·邦纳
Architects Ehrlich Yanai Rhee Chaney Architects
Location Claremont, CA, United States
Design Principal Steven Ehrlich, FAIA
Principal-In-Charge Charles Warner Oakley, FAIA
Project Architect and Project Manager Whitney Wyatt, AIA, LEED AP
Area 81000.0 ft2
Project Year 2011
Photographs Tom Bonner
Category Dorms
Manufacturers Loading...
客服
消息
收藏
下载
最近


















