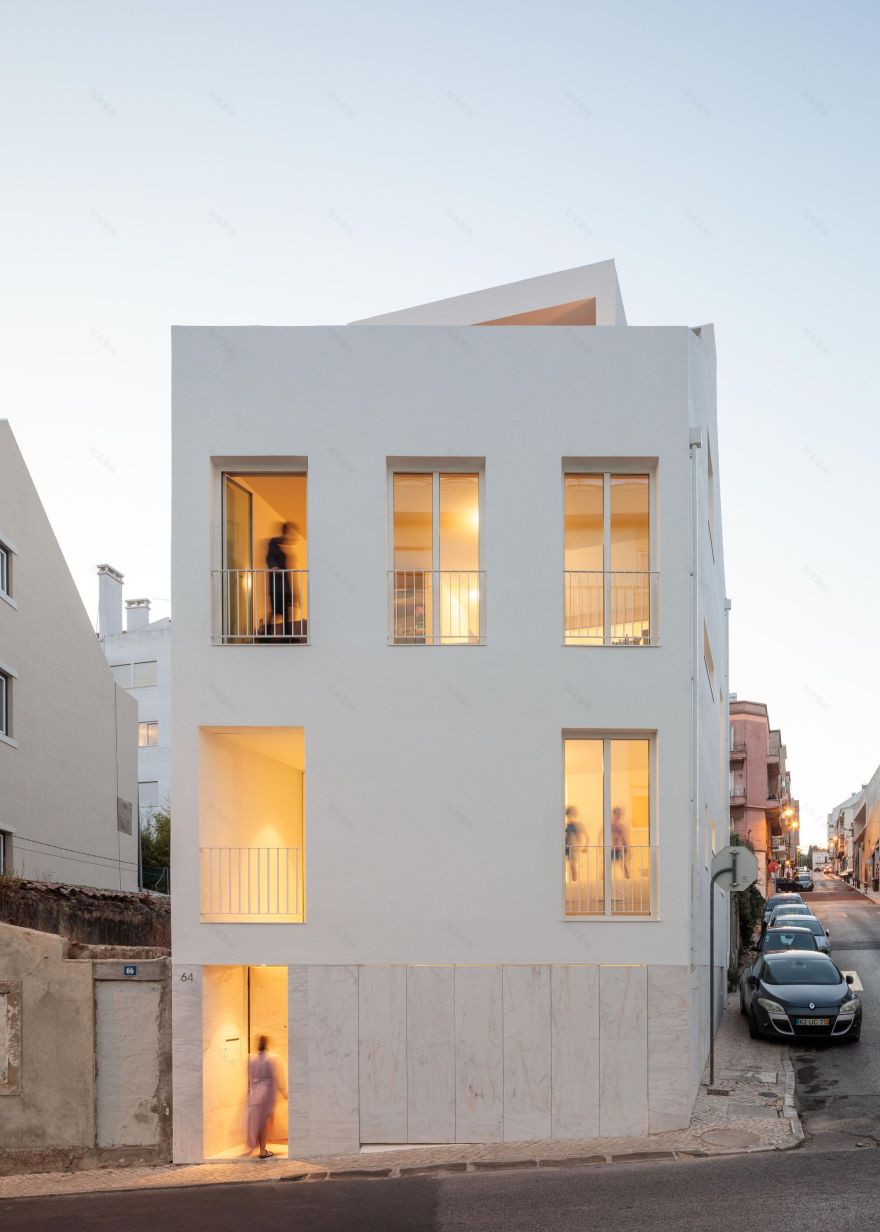查看完整案例


收藏

下载

翻译
In the existing plot there was a small two-storey building, which before housed two housing units, without constructive, material and spatial quality . The project initial premise was the total demolition of the existing building and its replacement by a new one, with the same implantation and new volume, taking advantage of the average height of the street.
In the plot a single-family house was developed in height, freeing the ground floor for a private garage and storage, taking advantage on the upper floors of light and views, but also the necessary privacy for the living areas.
On the first floor there is the private area of the bedrooms, on the second floor, the middle floor, there is located the kitchen and the dining room and, on the top floor, a large living room with particular views over the river. The house is East-South solar oriented and is intended for a family.
▼项目更多图片
客服
消息
收藏
下载
最近




























