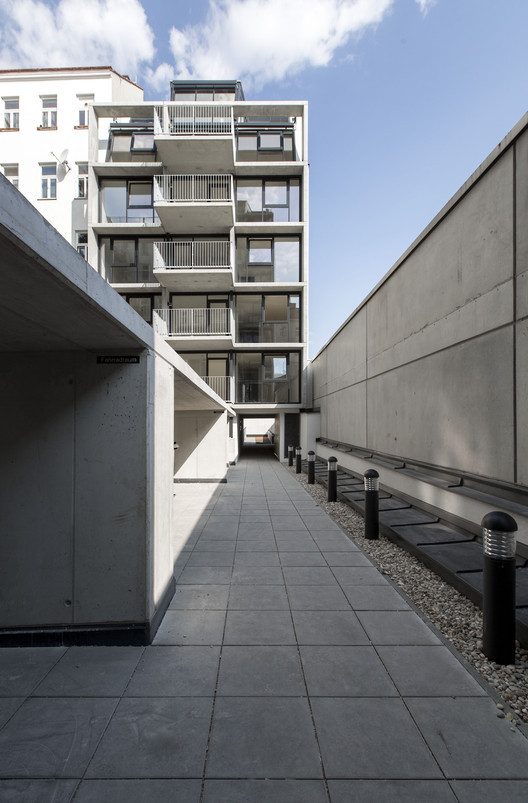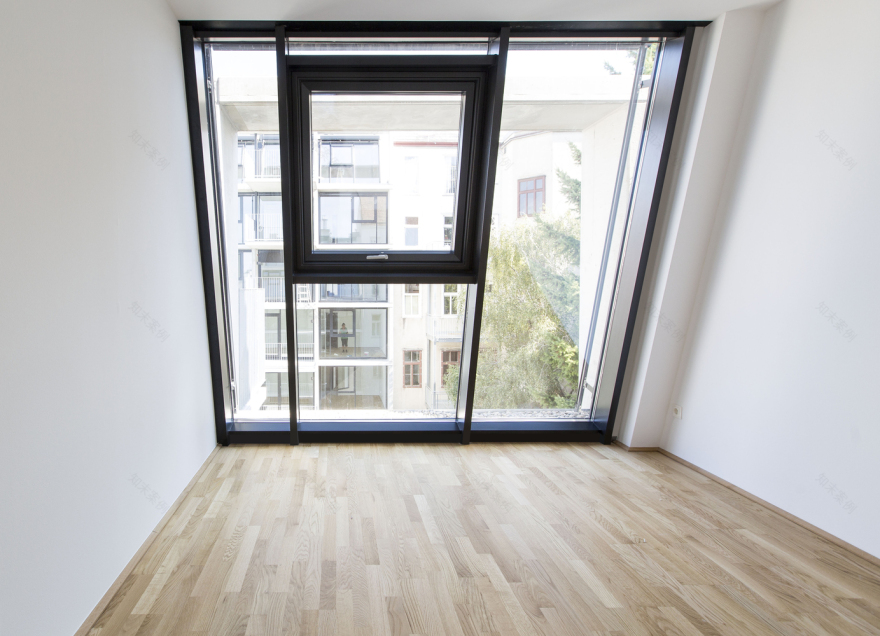查看完整案例


收藏

下载
© Erika Mayer
(Erika Mayer)
架构师提供的文本描述。在维也纳第五区一片狭长的土地上,一座两层住宅建筑封闭了一片城市空地。
Text description provided by the architects. On a deep and narrow lot in Vienna’s 5th district, an urban void was closed by a two-tiered residential building.
© Erika Mayer
(Erika Mayer)
它的德宁特色是一个精心比例的混凝土框架正面,与膨胀的地板到天花板的窗户,让日光进入建筑物的深处。
Its de ning feature is a carefully proportioned concrete framework facade, with expansive floor-to- ceiling windows that let daylight enter deep into the building.
© Erika Mayer
(Erika Mayer)
沿着斯托尔贝格大街,街道边有14套公寓,楼高8层,形状大致呈方形.其庭院侧的对口住宅共有13套公寓,共7层。这两个都加冕了全玻璃和倒退的顶层,这些构成了一系列阁楼公寓的上层。
Along Stolberggasse, the street-side volume contains 14 apartments on eight floors of roughly square shape. Its courtyard-side counterpart houses a total of 13 apartments on seven floors. Both are crowned by fully glazed and setback top floors, which form the upper levels of an array of maisonette apartments.
在这两座建筑之间的院子里,以及庭院的后面,花园和游乐场在城市里形成了一个绿色的群岛。进入是通过一系列底层通道,进一步阐明了项目的透明度。
In the yard between these two buildings, as well as behind the courtyard-side volume, gardens and playgrounds create a green archipelago in the urban fabric. Access is through a series of ground floor passageways, further articulating the transparent nature of the project.
© Erika Mayer
(Erika Mayer)
Architects Josef Weichenberger architects + Partner
Location Stolberggasse 18, 1050 Wien, Austria
Category Apartments
Area 700.0 sqm
Project Year 2015
Photographs Erika Mayer
客服
消息
收藏
下载
最近
























