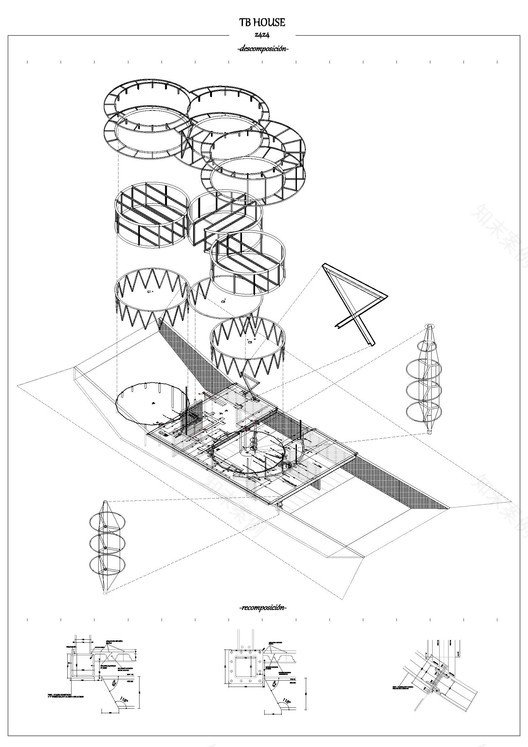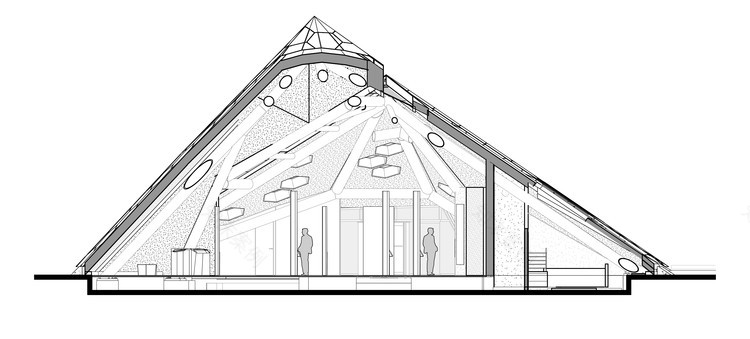查看完整案例


收藏

下载
美国纽约钱伯斯街10007号Oculus WTC路径站
Oculus WTC Path Station from Chambers Street, New York, NY 10007, USA
© Imagen Subliminal
意象潜意识
架构师提供的文本描述。一个家庭正在寻找一个能代表他们环游世界的新家,他们渴望住在花园里,并能体现家庭生活的电影多样性。结果是在同一地块上设计了两座不同的房子。
Text description provided by the architects. A family is looking for a new home able to represent their trips around the globe, their desire to live in a garden and to embody the cinematic diversity of domestic life. The result is the design of two different houses on the same plot.
© Imagen Subliminal
意象潜意识
他是南坡上一栋三层楼的普通住宅。这个项目把两栋房子和一个空旷的地方并列起来,里面有一个停车场、一个入口和两个楼梯,作为一个温度调节器,在穿过休息室、桑拿健身中心、酒吧、餐厅和厨房的时候,在花园、折叠式建筑和风景如画的石窟之间建造了一个跟踪镜头。
he Tobogan House is a generic three-storey house on a southern slope. The project juxtaposes two houses and a void that houses a car park, an entrance and two staircases, working as a thermal regulator and constructing a tracking shot between a garden, a folie and a picturesque grotto while crossing through the lounge, sauna-fitness center, bar, dining room and kitchen.
其中一所房子是组织起来的,用它的习惯和习惯居住在土壤里。另一个是轻轻松松的,从地面上解放出来,在空中,在花园上空以双倍的高度飞翔。两者在物质性、形状和重量上是完全不同的。最重要的空间兴趣综合体是异质的,模棱两可的和膜的空间,出现在两所房子之间。
One of the houses is organized to inhabit the soil with its habits and routines. The other was made light-heartedly, emancipated from the ground, in the air, is flying at a double height over the garden. Both are totally different each other in materiality, shape and weight. The most important spatial interest of the complex is the heterogeneous, ambiguous and membranous space that appears between the two houses.
© Imagen Subliminal
意象潜意识
这一空间的景观负荷是通过暴露室内生活在楼层间循环而实现的。一楼在两堵长长的混凝土墙之间。这些墙切入土壤,容纳两个“传统和现代”的体积,连接在一个走廊周围的空荡荡的温室舞台。在南方有一个“美好生活”的花园,北边潜伏着“怪诞的花园”-中间是一个很有前途的双高温室。
The scenic load of this space is achieved through the exposure of domestic life circulating between floors. The ground floor is contained between two long concrete walls. These walls cut into the soil to accommodate two ‘ conventional and modern’ volumes, connected by a corridor surrounding the empty greenhouse-stage. In the South there is a garden for “the Good Life”, to the North lurks the “Grotesque Garden”— in the middle is the promising double height greenhouse.
在这个绿色的情节中,一个光滑的表面,在地面水平上,让大自然越过板子和汽车,穿过一边到另一边,穿过餐厅-厨房区域。上面的地板是通过用波纹铁、窗帘、空气和镜子包裹三个空钢瓶形成的。在钢瓶内居住的“超级内部”,提供完全隐私的9个房间填补了木材,棉花,亚麻布和丝绸,周围有“纪念品”。
Over this green sequence along the plot, a smooth surface, based at ground level, lets Nature to cross over the slab and the car to pass through one side to the other over the dining-kitchen area. The upper floor is formed by wrapping three empty cylinders with corrugated iron, curtains, air and mirrors. Inside the cylinders inhabit the “super-interior”, offering total privacy to 9 rooms padded with wood, cotton, linen and silk, surrounded by “souvenirs”.
© Imagen Subliminal
意象潜意识
© Imagen Subliminal
意象潜意识
Architects Z4Z4 AAA
Location Madrid
Category Houses
Project Author Rafael Beneytez Duran (Z4Z4)
Area 512.0 m2
Project Year 2015
Photography Imagen Subliminal
客服
消息
收藏
下载
最近































