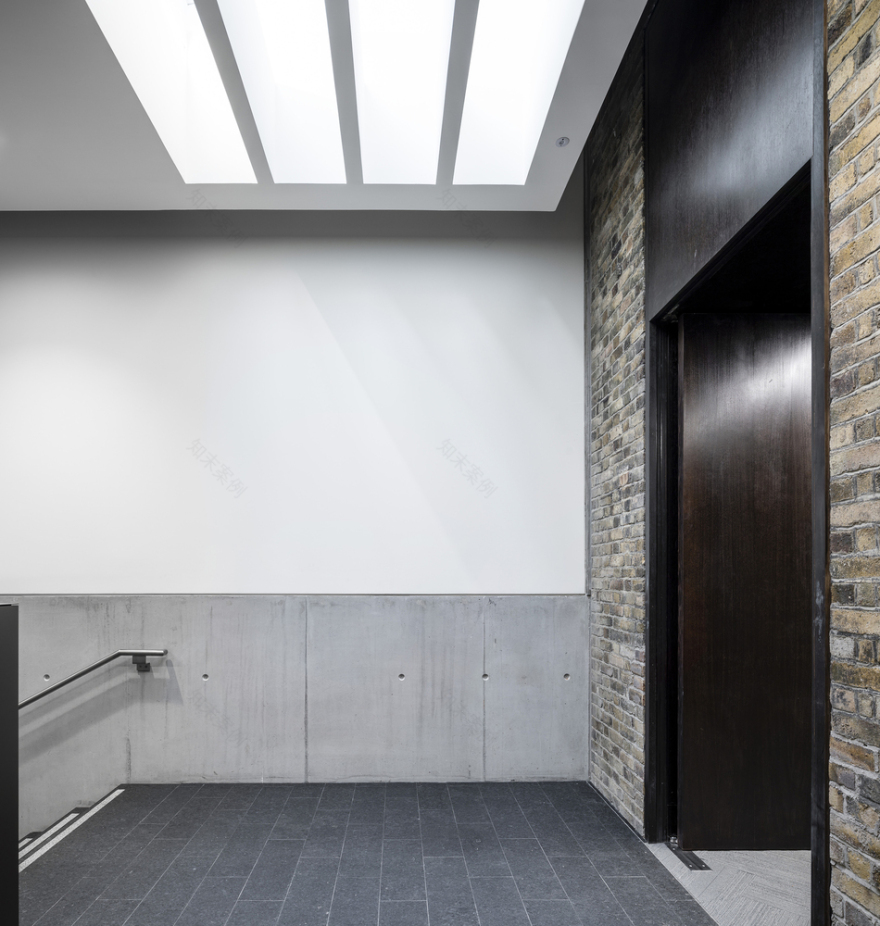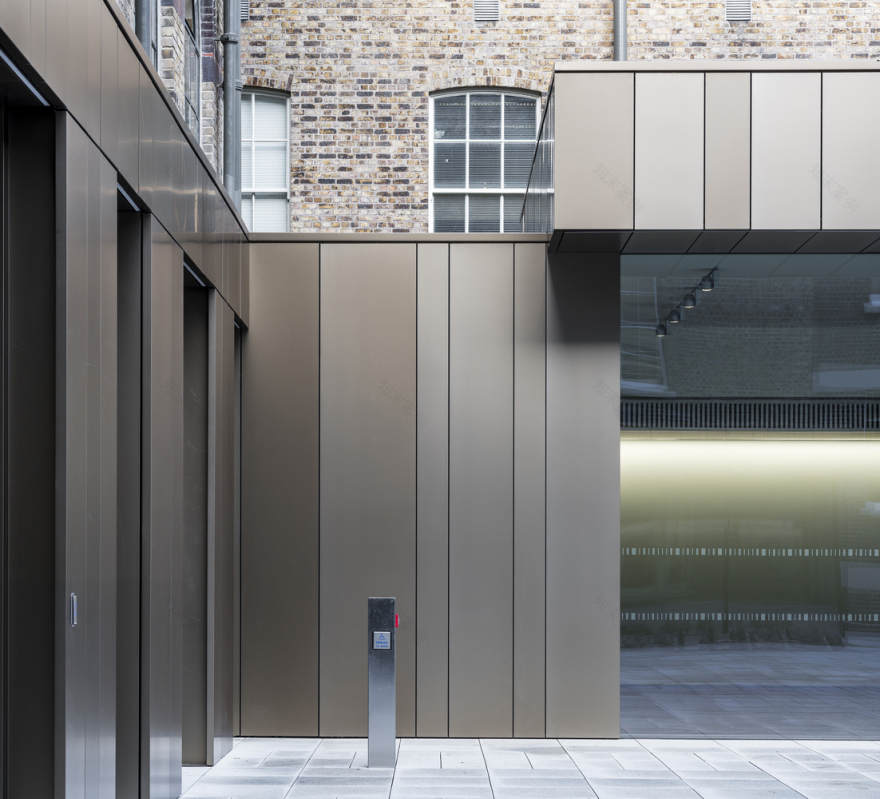查看完整案例


收藏

下载
© Donal Murphy, Martello Media
Donal Murphy,Martello Media
架构师提供的文本描述。GPO位于都柏林的O‘Connell街,在爱尔兰近代史上具有标志性地位。它是爱尔兰1916年争取独立起义的总部。作为这场斗争的遗址,这座建筑提醒人们,爱尔兰历史上发生了一场开创性的冲突,这场冲突改变了爱尔兰的历史进程。该地点和建筑物代表了爱尔兰历史的殖民和共和两方面,同时继续发挥其原定的公民功能。尽管它具有历史、社会和建筑的重要性,但它的公众参与程度极低。
Text description provided by the architects. The GPO, located on Dublin’s O’Connell Street, has iconic status in terms of Irish modern history. It served as the headquarters of Ireland’s 1916 uprising for independence. As the site of the struggle, the building is a reminder of the seminal conflict that changed the course of Ireland’s history. The site and the building represent both the colonial and republican aspects of Ireland’s history while continuing to serve its civic function as originally intended. Despite its historic, social and architectural importance the building held a very minimal level of public engagement.
由Kavanagh Tuite建筑师设计的1,550平方米的解释性展览中心,已被感性地拼接到现有的受保护结构中。由两层楼组成的新结构是一个精细的、极简的物体,由原材料建造;裸露的混凝土,经过磨练和锤打的花岗岩,黑燕麦地板,以及古铜色的阳极铝。
A 1,550 sq.m interpretive exhibition centre, designed by Kavanagh Tuite Architects, has been sensitively spliced into the existing protected structure. Composed over two floors the new structure is a finely detailed, minimalist object constructed from raw material; exposed concrete, honed and hammered granite, black-oat parquet, and bronzed anodised aluminium.
© Donal Murphy, Martello Media
Donal Murphy,Martello Media
提供了两个不同展位的住宿,一个售票处、咖啡厅和商店。游客通过奥康奈尔街的北入口大厅通过公共邮局大厅到达口译中心。入口处从售票处下来,经过现有大厅的外露砖,穿过花岗岩覆盖的楼梯,进入交互式展览展示。从这次展览中,你爬上了一个更安静的画廊,俯瞰着内部的庭院。在这里,游客可以聚集在GPO的周围,让一个新的景观进入之前从未体验过的建筑。
Accommodation for two distinct exhibition spaces, a ticket hall, café and shop has been provided. Visitors arrive to the interpretive centre via the north entrance lobby on O’Connell Street through the grand hall of the public post office. The entrance descends from the ticket office, past the exposed outer brick of the existing main hall and down the granite clad stair to the interactive exhibition displays. Emerging from this exhibition you rise up to a more tranquil gallery overlooking the internal courtyard. Here visitors can gather, in the surrounds of the GPO, allowing a new vista onto the building that was not experienced before.
© Donal Murphy, Martello Media
Donal Murphy,Martello Media
一个关键的设计决定是把院子提高一层,朝向街道的水平。这个无缝地整合了下面的互动展览。该战略通过日光画廊咖啡厅提供花岗岩铺砌的庭院空间。
A pivotal design decision was to raise the courtyard by one storey, towards street level. This seamlessly integrated the interactive exhibition underneath. The strategy provides a granite paved courtyard space, via the daylight gallery café.
由于对当代材料进行了详细和长期的取样,因此使用了青铜阳极铝作为干预措施的当代元素。现有砖结构和现有青铜框架窗户的色调为新材料的添加提供了一个基线。
Detail and protracted sampling of contemporary materials have resulted in the use of bronzed anodised aluminium being used to clad the contemporary elements of the intervention. Tones of existing brick work and existing bronzed framed windows provided a baseline for new material additions.
© Donal Murphy, Martello Media
Donal Murphy,Martello Media
该项目按时完成了爱尔兰1916年重要的百年纪念活动,使GPO的生命和历史得以生存和发展。这一当代适应加强了GPO在历史上的作用,并加强了它在爱尔兰文化和社会中的未来。
Completed on time for Ireland’s significant 1916 Centenary commemorations, the project has enabled the life and the history of the GPO to live and grow. This contemporary adaptation has reinforced the GPO’s role in history and strengthened its future in Irish culture and society.
© Donal Murphy, Martello Media
Donal Murphy,Martello Media
Architects Kavanagh Tuite
Location 1 O'Connell Street Upper, Dublin Northside, Dublin, Ireland
Category Restoration
Architect Team Brian, Kavanagh, Joy Kearns, Fergal Ryan, Ciaran Shields
Area 1550.0 sqm
Project Year 2016
Photographs Donal Murphy, Martello Media
Manufacturers Loading...
客服
消息
收藏
下载
最近





















