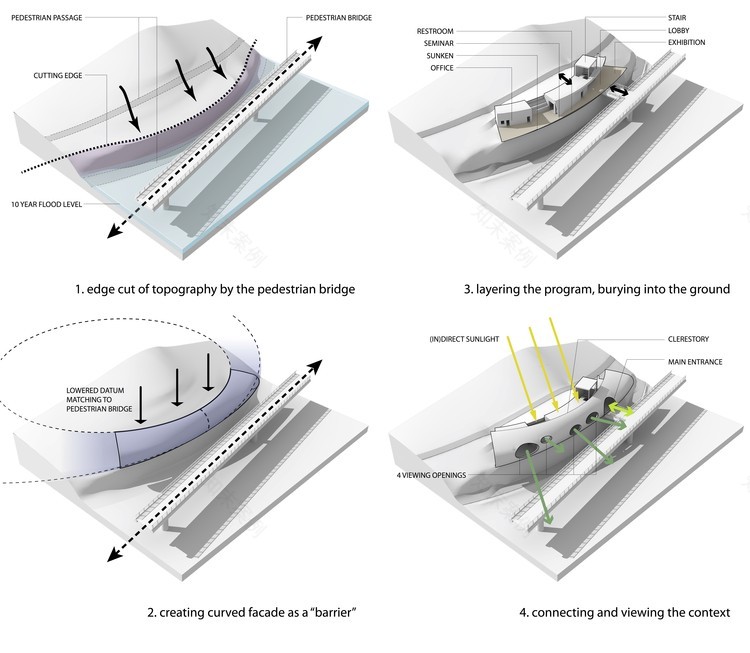查看完整案例

收藏

下载
© Kyungsub Shin
c KyungsubShin
© Kyungsub Shin
c KyungsubShin
架构师提供的文本描述。该项目认为,该建筑所在的冈湖公园是一个重要的背景参考。这座大型公园坐落在一个有公寓楼的巨大社区的中间,距离首尔大都会区两小时车程。这种独特的建筑类型是韩国城市发展的典型-一次建造和销售数千套住房。虽然这种开发方式对未来有潜在的负面影响,但在保留自然湿地作为公园原有实体方面,景观比公寓楼设计更积极。
Text description provided by the architects. This project considers the Gaon Lake Park in which the building is located as a significant contextual reference. The large park is sitting in the middle of a huge neighborhood with apartment complexes, two hours from Seoul metropolitan area. This unique type of construction is typical of Korean urban development—building and selling thousands of housing units at one time. Although this type of development contains potential negative side effects for the future, the landscape is more positively designed than the apartment complexes in preserving the natural wetland which is left as the original entity in the park.
© Kyungsub Shin
c KyungsubShin
© Kyungsub Shin
c KyungsubShin
设计重点是人行天桥与原始地形关系之间的冲突。这是一个不可避免的任务,准确地制造连接从桥梁到一个“几乎意外给定”的地点。当大规模的城市发展将建筑物的后山作为一个“孤立的绿色区域”时,矛盾的不和谐关系成为通过想象这场冲突来定位建筑物的一条线索。
The design focus is on the conflict created between the pedestrian bridge and the original topographical relationship. It was an unavoidable assignment to precisely fabricate the connection from the bridge to an “almost accidentally given” site. As the massive urban development left the back-side hill of the building as an “isolated green area,” the dissonant relationship paradoxically becomes a clue for positioning the building by visualizing this conflict.
© Kyungsub Shin
c KyungsubShin
这个展馆主要用于公园的展览和行政办公室。考虑到人行通道和功能的使用,在不同水平上浇筑的弧形的射电使线性人行桥和自然地形这两个对比实体的隐蔽性张力正式化。从张紧关系来看,前面弯曲的正面显示了一个包含程序的象征性“障碍”。作为连接功能空间的连续走廊,走廊后面的内层有一系列的房间、楼梯、洗手间和凹陷的花园。
This pavilion functions mainly for the exhibition and administrative offices of the park. Considering the pedestrian accesses and the functional use, the radio of the arcs which are casted on different levels formalize the hidden tension of two contrasting entities—the linear pedestrian bridge and the natural topography. From the tensional relationship, the front curved façade visualizes a symbolic “barrier” containing the program. As the continuous hallway connects the functional spaces, the inner layer behind the hallway has a series of rooms, a staircase, restrooms and a sunken garden.
© Kyungsub Shin
c KyungsubShin
利用前面和背面入口之间的不同访问级别,弯曲的墙壁控制着开放公园的视觉连续性程度。房顶上的游客可以从门厅往下看,并通过牧师向公园走去。与向公园开阔视野的人行桥相反,游客在屋顶上与建筑物的内部接触。在弯曲的墙壁上的窗口入口是从圆柱形交叉口上雕刻出来的,有一系列分段平坦的表面。当入口穿过坚硬的北面高地,提供广阔的保护区全景和城市景观时,一个面向南方的牧师让充足的阳光整天照亮里面。天然木板覆盖了弯曲的表面内部,创造了一个温暖的氛围,对比直线硬度的材料。
Using the different access levels between the front and backside entries, the curved wall controls the degree of visual continuity toward the opened park. Visitors on the roof can look down into the hallway and towards the park through the clerestory. In contrary to the pedestrian bridge giving an open wide view to the park, the visitors visually engages the inner side of the building on the roof. The window portals on the curved wall are carved out from cylindrical intersections to have a series of segmental flat surfaces. While the portals puncture through the hard northern elevation, offering wide panoramic views of the reserve and cityscape, a southern-facing clerestory allows ample sunlight to illuminate the inside all day long. Natural wood planks cover the interior of the curved sur-face to create a warm ambiance contrasting the rectilinear hardness of material.
© Kyungsub Shin
c KyungsubShin
Architects Urban Project
Location Paju-si, Gyeonggi-do, South Korea
Category Pavillion
Architect in Charge Urban Project
Area 450.0 sqm
Project Year 2012
客服
消息
收藏
下载
最近



























